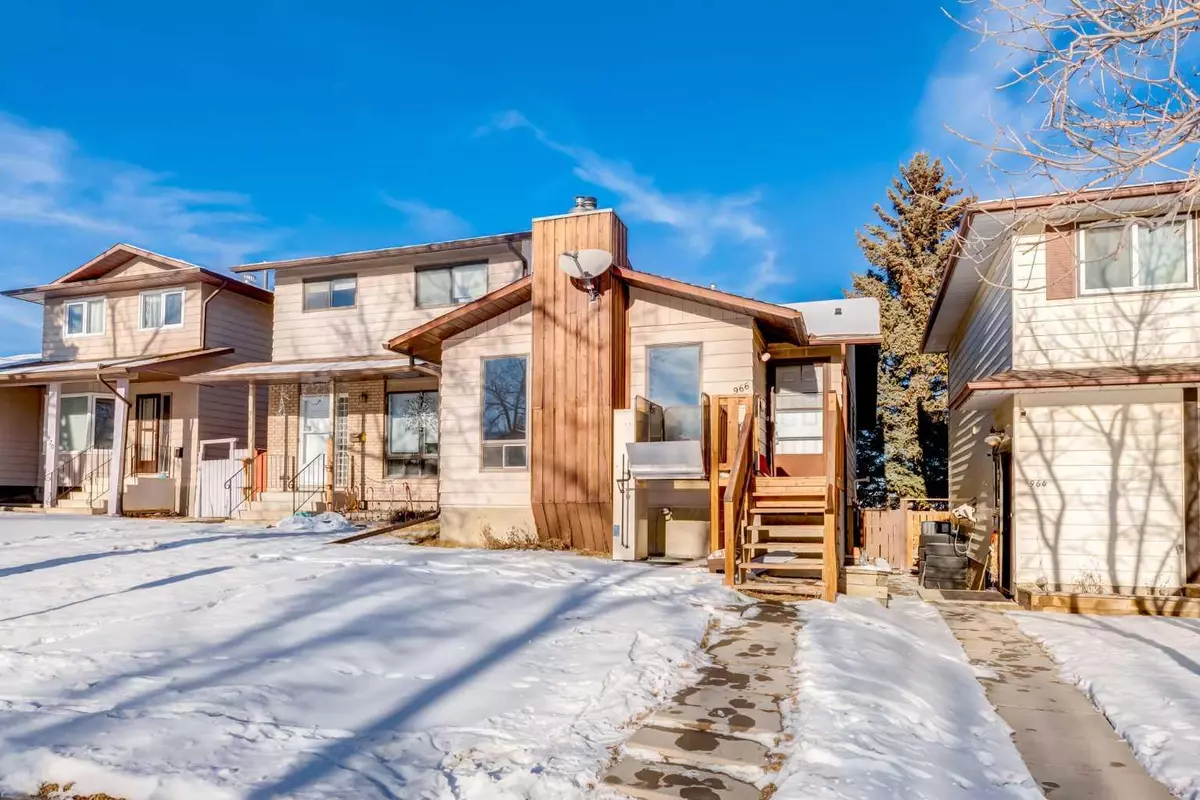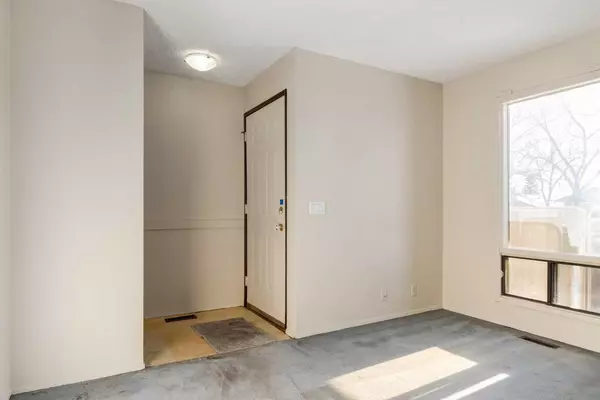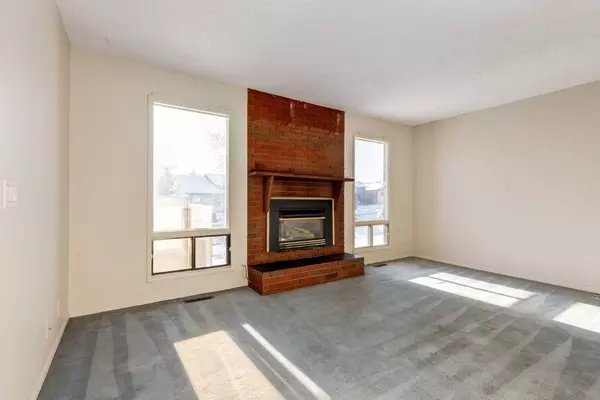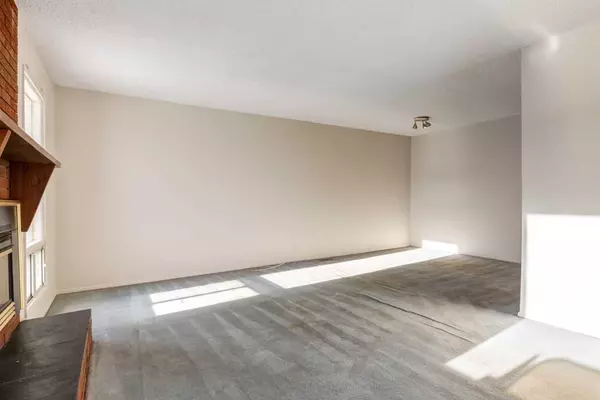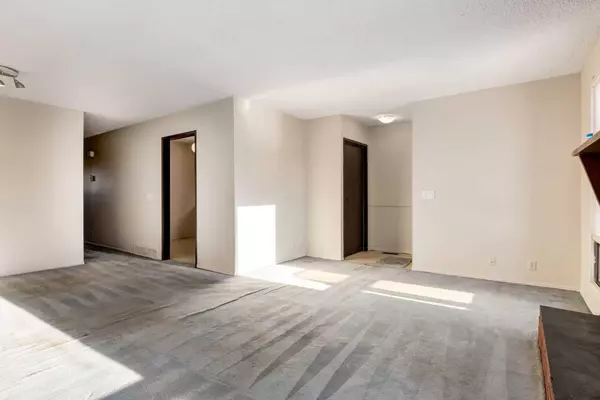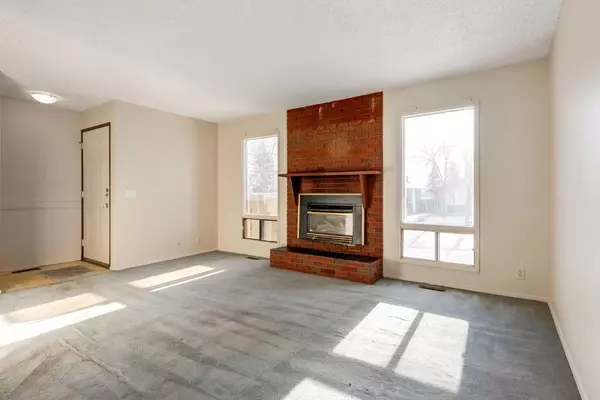$380,000
$389,900
2.5%For more information regarding the value of a property, please contact us for a free consultation.
3 Beds
2 Baths
1,047 SqFt
SOLD DATE : 01/08/2025
Key Details
Sold Price $380,000
Property Type Single Family Home
Sub Type Semi Detached (Half Duplex)
Listing Status Sold
Purchase Type For Sale
Square Footage 1,047 sqft
Price per Sqft $362
Subdivision Beddington Heights
MLS® Listing ID A2185435
Sold Date 01/08/25
Style Bungalow,Side by Side
Bedrooms 3
Full Baths 1
Half Baths 1
Originating Board Calgary
Year Built 1979
Annual Tax Amount $2,257
Tax Year 2024
Lot Size 2,744 Sqft
Acres 0.06
Property Description
This property is now sold. Calling all RENOVATORS, INVESTORS and CONTRACTORS! ***HANDYMAN SPECIAL*** This is an incredible opportunity to get into Beddington Heights at a rock bottom price. Fix and flip, or fix and live in. The price is a reflection of the condition of the property, but it offers so much potential! A great bungalow design with 3 bedrooms and 1 ½ baths on the main floor, a gas fireplace in the living room, unfinished basement with rear yard direct access door (would be great for suite access!), high efficiency furnace, gravel parking pad at the rear – all located in the amenity rich, family friendly area of Beddington Heights! Close to all amenities: shopping, schools, transit, parks, restaurants, easy access to downtown – bring your vision to this diamond in the rough!
Location
State AB
County Calgary
Area Cal Zone N
Zoning R-CG
Direction S
Rooms
Basement Full, Unfinished
Interior
Interior Features See Remarks
Heating Forced Air
Cooling None
Flooring Carpet, Linoleum
Fireplaces Number 1
Fireplaces Type Wood Burning
Appliance None
Laundry In Basement
Exterior
Parking Features Off Street, Parking Pad
Garage Description Off Street, Parking Pad
Fence Fenced
Community Features Playground, Schools Nearby, Shopping Nearby, Sidewalks, Street Lights
Roof Type Asphalt Shingle
Porch None
Lot Frontage 25.0
Total Parking Spaces 1
Building
Lot Description Back Lane
Foundation Poured Concrete
Architectural Style Bungalow, Side by Side
Level or Stories One
Structure Type Wood Frame
Others
Restrictions None Known
Tax ID 95493244
Ownership Private
Read Less Info
Want to know what your home might be worth? Contact us for a FREE valuation!

Our team is ready to help you sell your home for the highest possible price ASAP
"My job is to find and attract mastery-based agents to the office, protect the culture, and make sure everyone is happy! "


