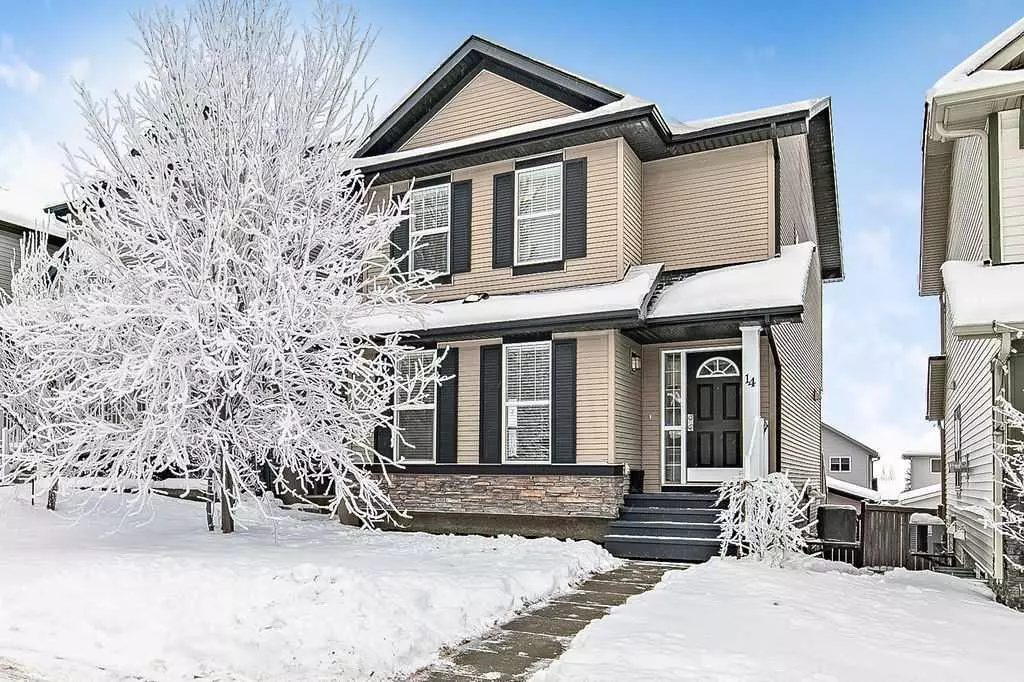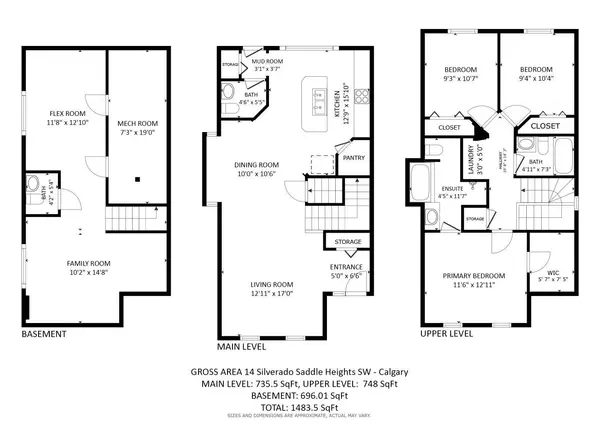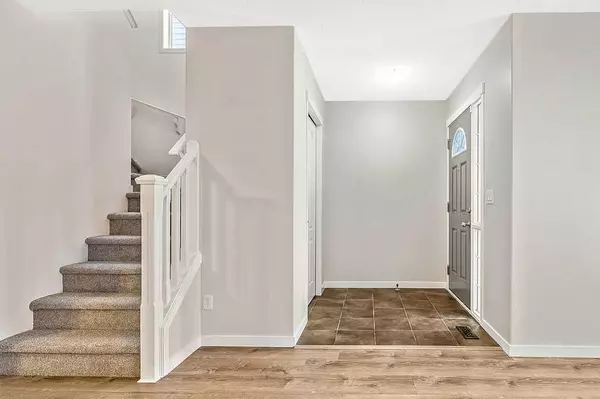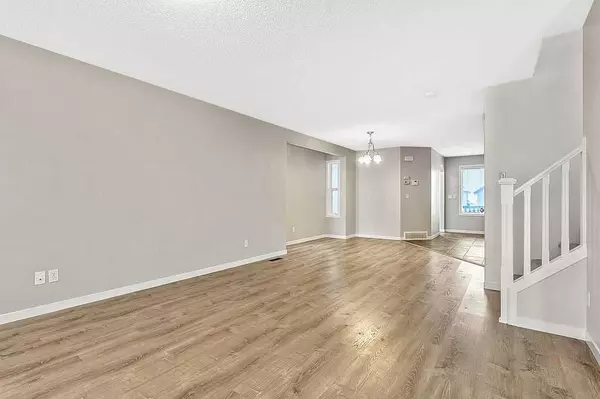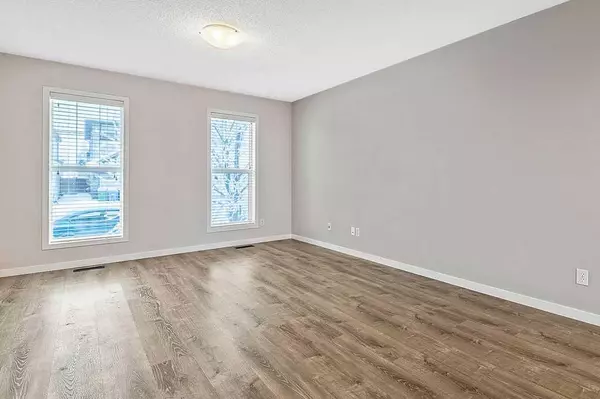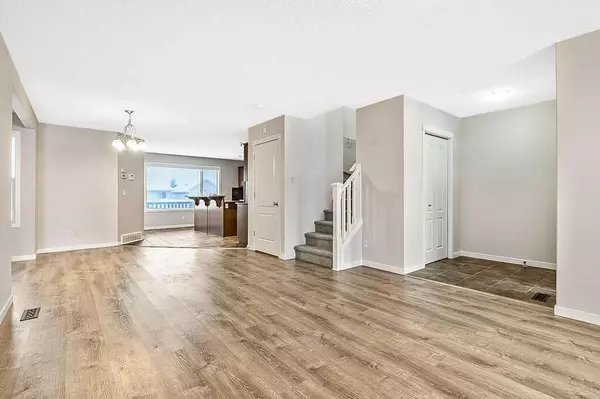$610,000
$624,900
2.4%For more information regarding the value of a property, please contact us for a free consultation.
3 Beds
4 Baths
1,483 SqFt
SOLD DATE : 12/28/2024
Key Details
Sold Price $610,000
Property Type Single Family Home
Sub Type Detached
Listing Status Sold
Purchase Type For Sale
Square Footage 1,483 sqft
Price per Sqft $411
Subdivision Silverado
MLS® Listing ID A2179963
Sold Date 12/28/24
Style 2 Storey
Bedrooms 3
Full Baths 2
Half Baths 2
HOA Fees $17/ann
HOA Y/N 1
Originating Board Calgary
Year Built 2009
Annual Tax Amount $3,499
Tax Year 2024
Lot Size 3,143 Sqft
Acres 0.07
Property Description
This beautifully updated Silverado home offers over 2,100 sq. ft. of developed living space and is loaded with recent upgrades. Highlights include brand new carpet, updated vinyl plank flooring, fresh paint, new roof shingles (on both the house and garage), new siding, gutters, and a durable new garage man door. The thoughtful open-concept design features large windows, creating a bright and inviting atmosphere. Upstairs, you'll find 3 generously sized bedrooms, including a grand primary suite with a walk-in closet, soaker tub, walk-in shower, and plenty of vanity space. The convenient upper level laundry is located just steps from the bedrooms. The main level dining area is spacious enough for a large table, while the open concept kitchen offers a pantry, island with breakfast bar, and ample counter space. Step outside to the large deck directly off the kitchen, perfect for hosting BBQs or enjoying your morning coffee. The beautifully landscaped backyard, with a private walkway, offers a serene outdoor retreat, while the double detached garage provides private parking. Stay cool during summer with the added comfort of central A/C. The fully finished basement adds extra living space for family movie nights, a home gym, or storage and includes a 2-piece bathroom. Situated on a quiet street, this home truly has it all. Don't miss your opportunity to view it today!
Location
State AB
County Calgary
Area Cal Zone S
Zoning R-G
Direction W
Rooms
Other Rooms 1
Basement Finished, Full
Interior
Interior Features Breakfast Bar, Built-in Features, Closet Organizers, High Ceilings, Kitchen Island, Laminate Counters, Pantry, Storage
Heating Forced Air
Cooling Central Air
Flooring Carpet
Appliance Central Air Conditioner, Dishwasher, Dryer, Garage Control(s), Microwave, Refrigerator, Stove(s), Washer, Window Coverings
Laundry Laundry Room, Upper Level
Exterior
Parking Features Double Garage Detached
Garage Spaces 2.0
Garage Description Double Garage Detached
Fence Fenced
Community Features Park, Playground, Schools Nearby, Shopping Nearby, Sidewalks, Walking/Bike Paths
Amenities Available Other
Roof Type Asphalt Shingle
Porch Deck
Lot Frontage 28.15
Exposure W
Total Parking Spaces 2
Building
Lot Description Back Lane, Low Maintenance Landscape, Landscaped, Private, Rectangular Lot
Foundation Poured Concrete
Architectural Style 2 Storey
Level or Stories Two
Structure Type Stone,Vinyl Siding,Wood Frame
Others
Restrictions None Known
Tax ID 95441130
Ownership Private
Read Less Info
Want to know what your home might be worth? Contact us for a FREE valuation!

Our team is ready to help you sell your home for the highest possible price ASAP
"My job is to find and attract mastery-based agents to the office, protect the culture, and make sure everyone is happy! "


