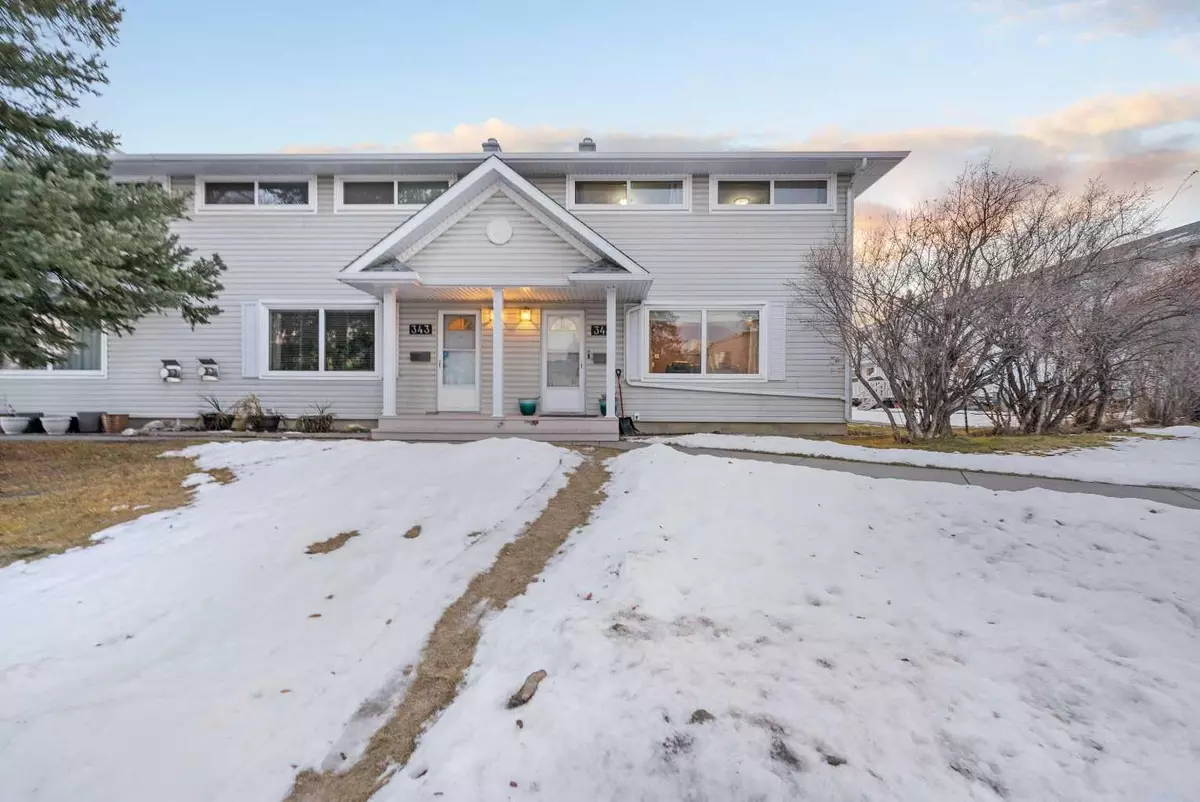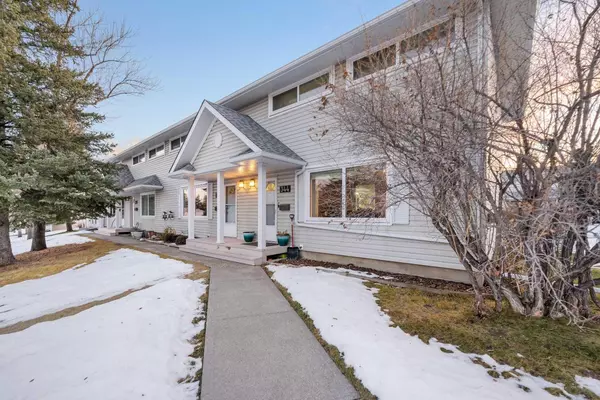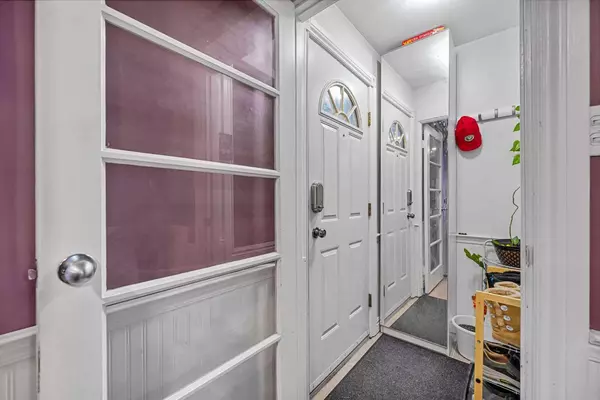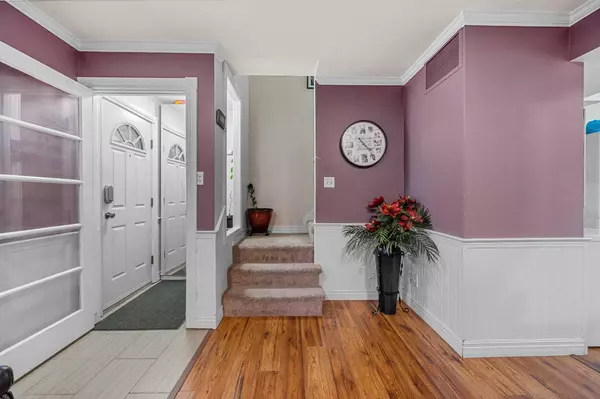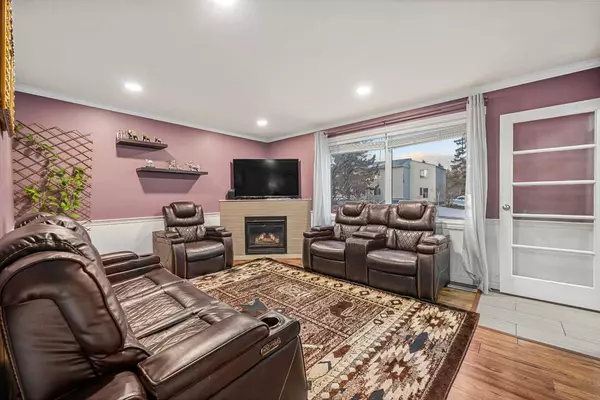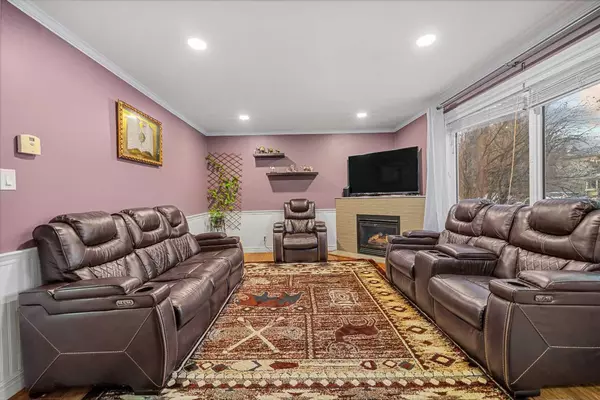$370,000
$349,000
6.0%For more information regarding the value of a property, please contact us for a free consultation.
3 Beds
2 Baths
1,105 SqFt
SOLD DATE : 12/27/2024
Key Details
Sold Price $370,000
Property Type Townhouse
Sub Type Row/Townhouse
Listing Status Sold
Purchase Type For Sale
Square Footage 1,105 sqft
Price per Sqft $334
Subdivision Rutland Park
MLS® Listing ID A2182855
Sold Date 12/27/24
Style 2 Storey
Bedrooms 3
Full Baths 1
Half Baths 1
Condo Fees $341
Originating Board Calgary
Year Built 1956
Annual Tax Amount $2,237
Tax Year 2024
Property Description
Discover the perfect blend of comfort and convenience in this spacious 3-bedroom, 1.5-bathroom townhouse with a finished basement. The main floor features a bright, open-concept living and dining area, ideal for entertaining or family time. Step outside to your private deck, perfect for summer barbecues, while the shared green space offers additional room for outdoor activities. Upstairs, you'll find three generously sized bedrooms and a full bathroom. The finished basement provides extra living space, perfect for a home office, gym, or recreation room. Located close to schools, parks, shopping, and public transit, this home offers easy living in a welcoming community. Don't miss this fantastic opportunity! Contact you favorite realtor to book your showing today!
Location
State AB
County Calgary
Area Cal Zone W
Zoning M-CG
Direction N
Rooms
Basement Finished, Full
Interior
Interior Features No Animal Home, No Smoking Home
Heating Forced Air
Cooling None
Flooring Carpet, Hardwood, Tile
Fireplaces Number 1
Fireplaces Type Gas
Appliance Dishwasher, Garburator, Microwave, Oven, Refrigerator, Washer/Dryer
Laundry In Basement
Exterior
Parking Features Assigned, Off Street, Stall
Garage Description Assigned, Off Street, Stall
Fence None
Community Features Playground, Schools Nearby, Shopping Nearby, Sidewalks, Street Lights
Amenities Available Parking, Snow Removal
Roof Type Asphalt Shingle
Porch Deck
Total Parking Spaces 1
Building
Lot Description Backs on to Park/Green Space, Corner Lot, Low Maintenance Landscape, Street Lighting
Foundation Poured Concrete
Architectural Style 2 Storey
Level or Stories Two
Structure Type Vinyl Siding,Wood Frame
Others
HOA Fee Include Common Area Maintenance,Insurance,Parking,Professional Management,Reserve Fund Contributions,Snow Removal
Restrictions Pet Restrictions or Board approval Required,Utility Right Of Way
Ownership Private
Pets Allowed Restrictions
Read Less Info
Want to know what your home might be worth? Contact us for a FREE valuation!

Our team is ready to help you sell your home for the highest possible price ASAP
"My job is to find and attract mastery-based agents to the office, protect the culture, and make sure everyone is happy! "


