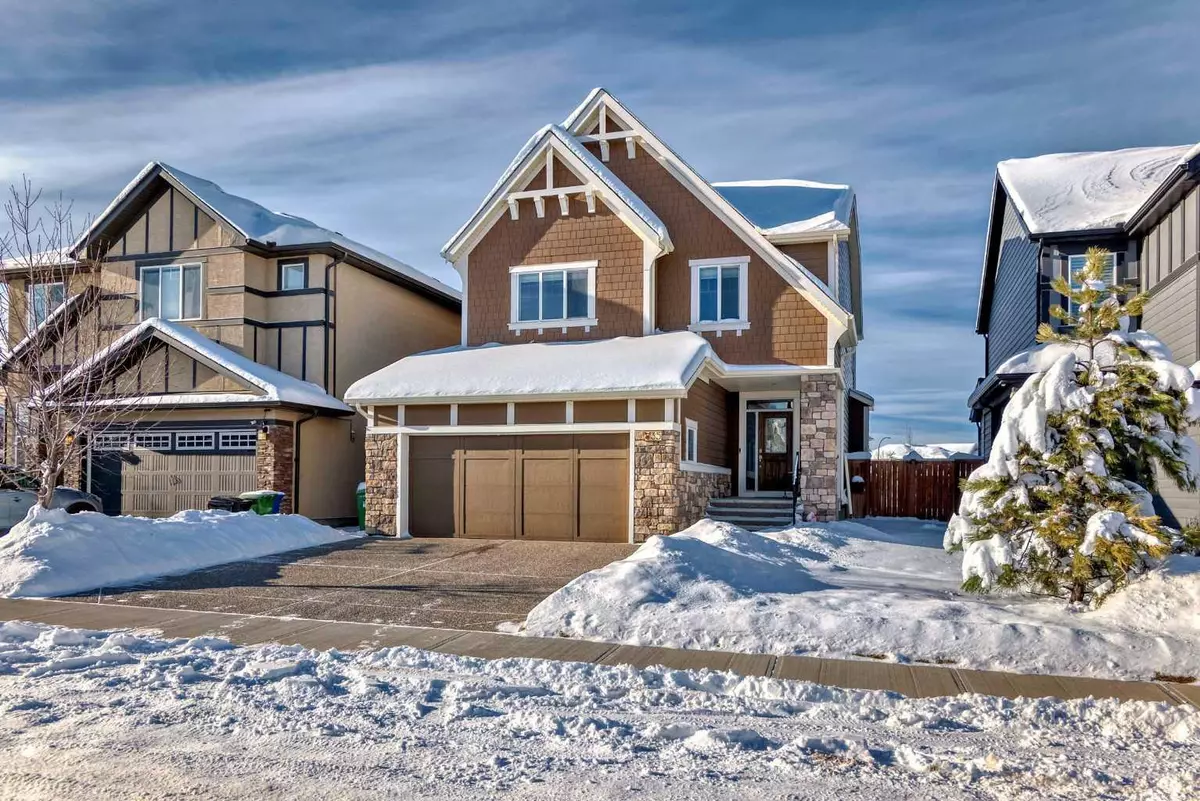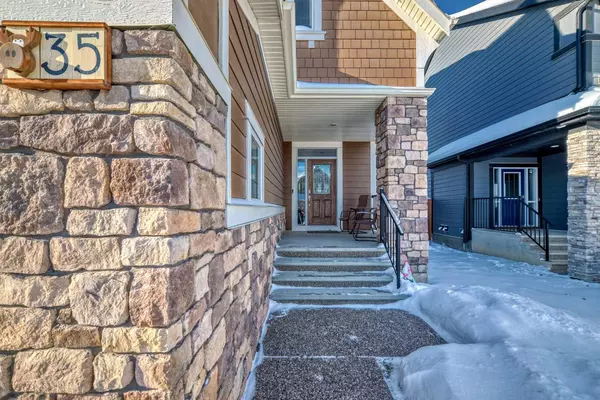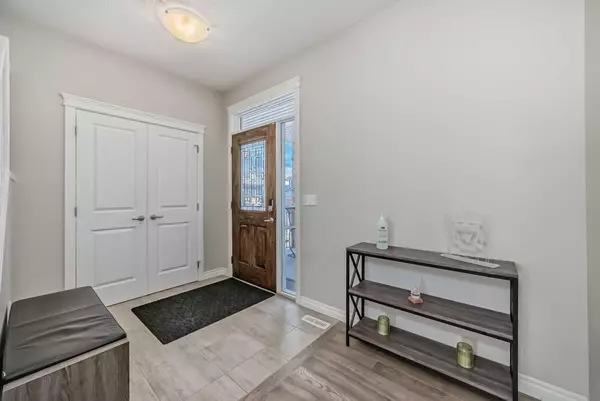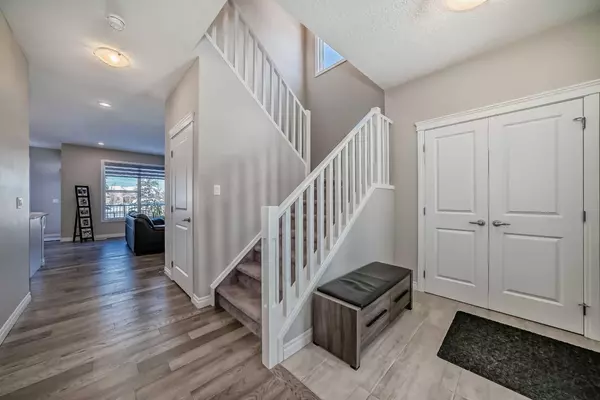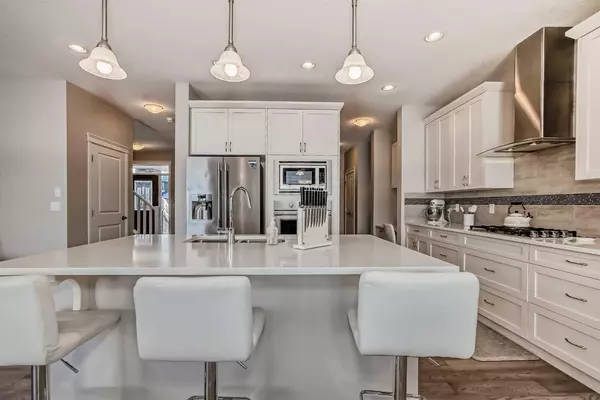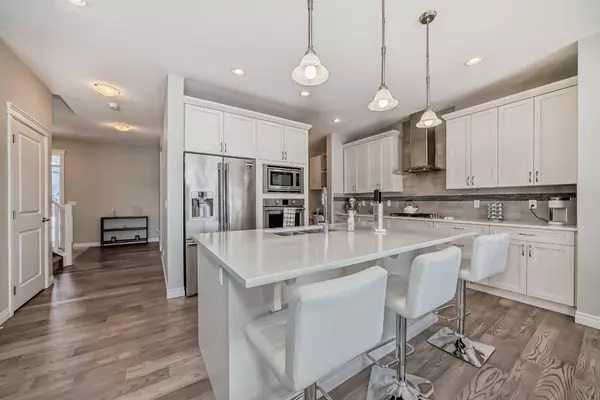$770,000
$779,990
1.3%For more information regarding the value of a property, please contact us for a free consultation.
3 Beds
3 Baths
2,183 SqFt
SOLD DATE : 12/20/2024
Key Details
Sold Price $770,000
Property Type Single Family Home
Sub Type Detached
Listing Status Sold
Purchase Type For Sale
Square Footage 2,183 sqft
Price per Sqft $352
Subdivision Legacy
MLS® Listing ID A2181351
Sold Date 12/20/24
Style 2 Storey
Bedrooms 3
Full Baths 2
Half Baths 1
HOA Fees $5/ann
HOA Y/N 1
Originating Board Calgary
Year Built 2016
Annual Tax Amount $4,669
Tax Year 2024
Lot Size 4,617 Sqft
Acres 0.11
Property Description
Welcome to your dream home in the heart of Legacy, complete with a thoughtful design and a prime location backing directly onto lush green space and a park! This Trico Homes master built property exudes elegance and practicality. Step into the main floor, where 9ft ceilings and rich hardwood flooring set the stage. The gourmet kitchen steals the show with quartz countertops, built-in wall oven and microwave, 42" upper cabinets with crown moulding, complete with a walk-through pantry for effortless organization. A large island boasts quartz counters and a flush eating bar while the dining nook opens onto a spacious deck that overlooks the park—a perfect spot for morning coffee or evening sunsets. The living room is a cozy space centered around a gas fireplace. Upstairs, the primary bedroom boasts a walk-in closet and a gorgeous 5pc ensuite featuring a soaker tub, double sinks, quartz counters, and a glass-enclosed shower. Two generously sized bedrooms share an additional bathroom, and a central bonus room offers flexibility for a play area or office space. Laundry is conveniently located on this floor for added convenience. Central air conditioning and a fully heated garage help you live in true comfort year round. The unfinished basement is awaiting your personal touch; complete with roughed-in plumbing. What truly sets this home apart is its unbeatable location—imagine stepping out your back door onto green space with direct access to parks and walking paths. With its blend of thoughtful upgrades and a picturesque setting, this is more than a house; it's your next home. Don't miss out on this rare opportunity!
Location
State AB
County Calgary
Area Cal Zone S
Zoning R-G
Direction SE
Rooms
Other Rooms 1
Basement Full, Unfinished
Interior
Interior Features Breakfast Bar, Built-in Features, Closet Organizers, High Ceilings, Kitchen Island, Open Floorplan, Pantry, Quartz Counters, See Remarks, Storage
Heating Forced Air, Natural Gas
Cooling Central Air
Flooring Carpet, Ceramic Tile, Hardwood
Fireplaces Number 1
Fireplaces Type Gas
Appliance Dishwasher, Dryer, Microwave, Oven, Range Hood, Refrigerator, Washer, Window Coverings
Laundry Laundry Room, Upper Level
Exterior
Parking Features Double Garage Attached
Garage Spaces 2.0
Garage Description Double Garage Attached
Fence Fenced
Community Features Other, Park, Playground, Schools Nearby, Shopping Nearby, Sidewalks, Street Lights, Walking/Bike Paths
Amenities Available Other
Roof Type Asphalt Shingle
Porch Deck, Patio
Lot Frontage 40.0
Total Parking Spaces 4
Building
Lot Description Back Yard, Backs on to Park/Green Space, Front Yard, Lawn, Low Maintenance Landscape, Landscaped, Level, Other, Private, Rectangular Lot
Foundation Poured Concrete
Architectural Style 2 Storey
Level or Stories Two
Structure Type Stone
Others
Restrictions None Known
Tax ID 95032817
Ownership Private
Read Less Info
Want to know what your home might be worth? Contact us for a FREE valuation!

Our team is ready to help you sell your home for the highest possible price ASAP
"My job is to find and attract mastery-based agents to the office, protect the culture, and make sure everyone is happy! "


