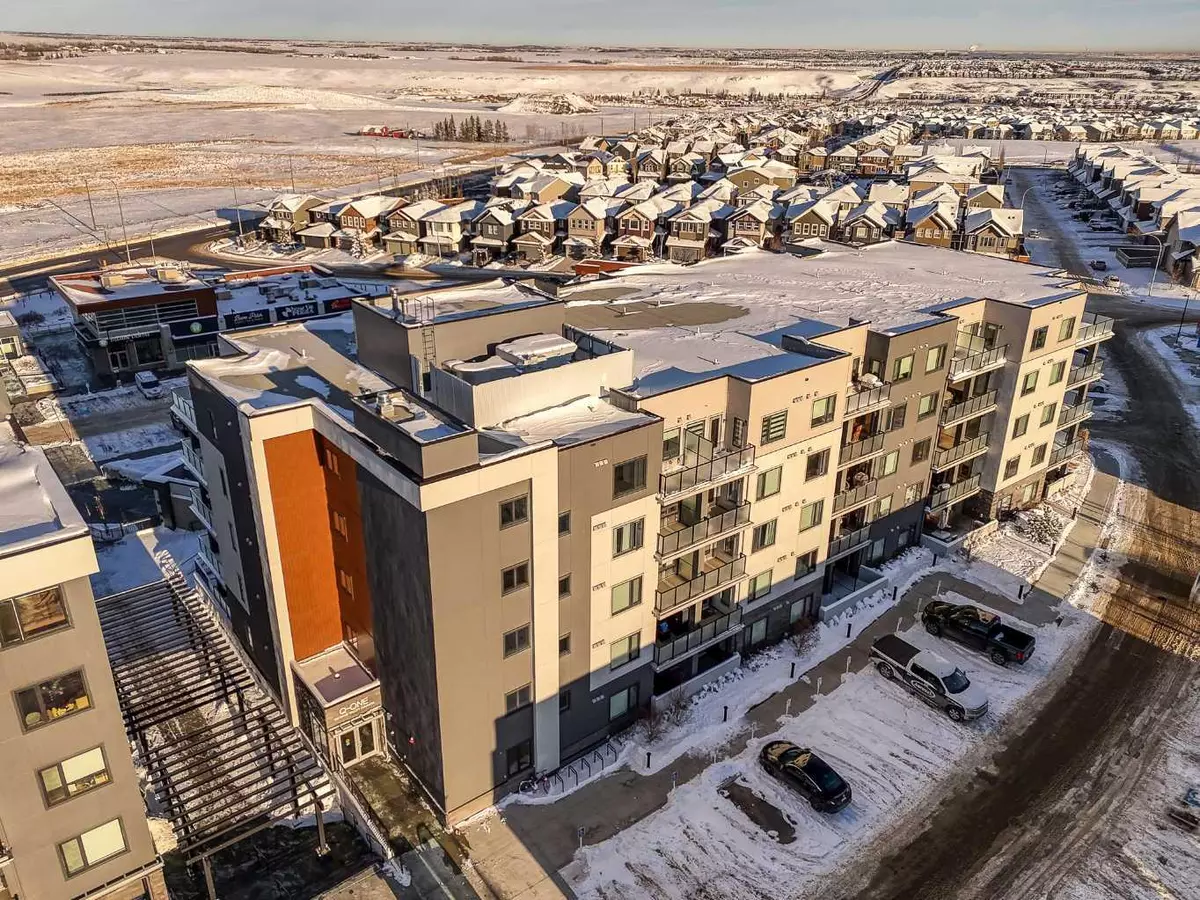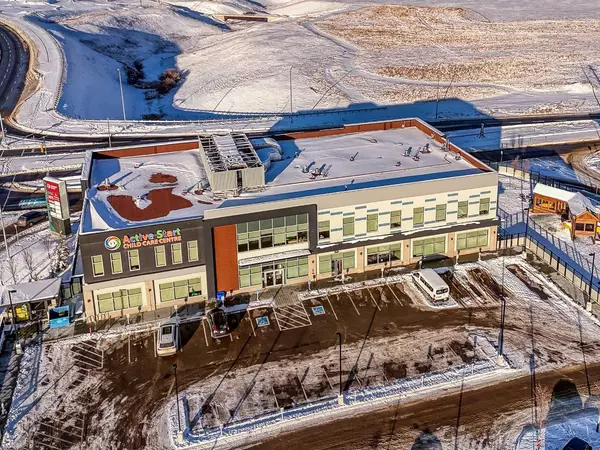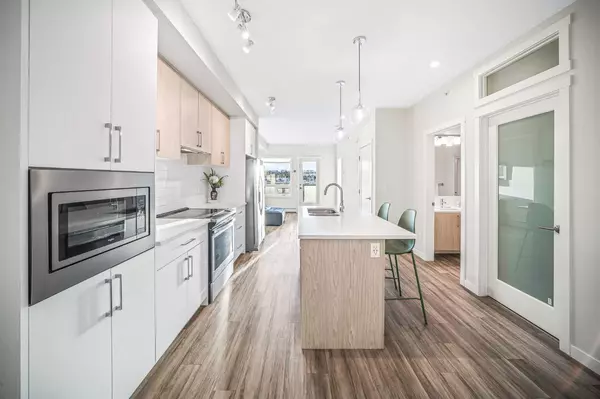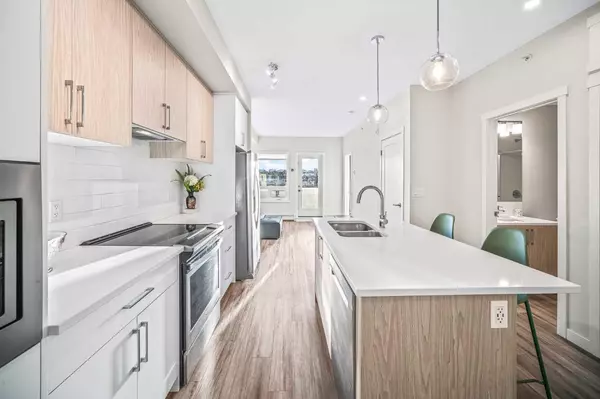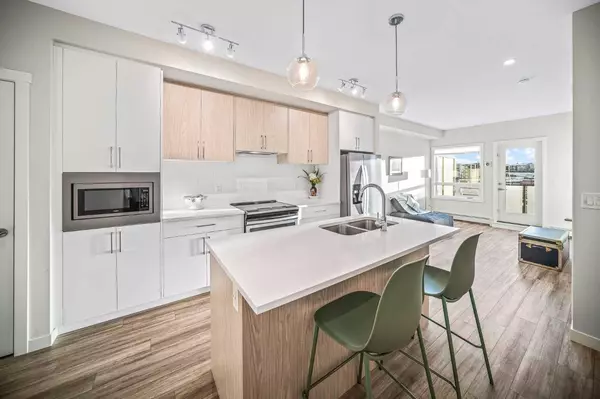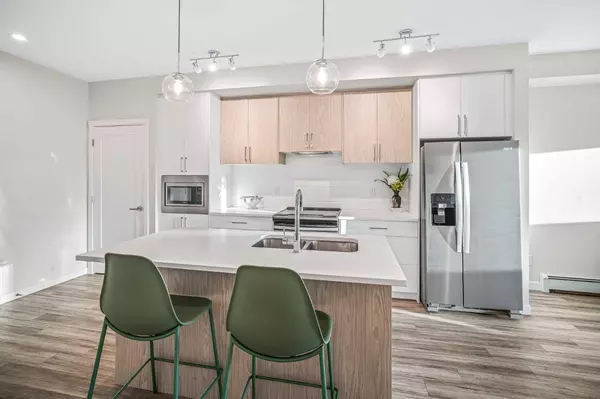$343,800
$343,800
For more information regarding the value of a property, please contact us for a free consultation.
2 Beds
2 Baths
685 SqFt
SOLD DATE : 12/18/2024
Key Details
Sold Price $343,800
Property Type Condo
Sub Type Apartment
Listing Status Sold
Purchase Type For Sale
Square Footage 685 sqft
Price per Sqft $501
Subdivision Sage Hill
MLS® Listing ID A2180865
Sold Date 12/18/24
Style High-Rise (5+)
Bedrooms 2
Full Baths 2
Condo Fees $308/mo
Originating Board Calgary
Year Built 2022
Annual Tax Amount $1,832
Tax Year 2024
Property Description
Experience the pinnacle of modern living with this stunning TOP FLOOR CORNER UNIT in the highly desirable Sage Hill community! Offering 2 bedrooms and 2 bathrooms, this sophisticated home perfectly blends style, comfort, and functionality. Enjoy unparalleled views and an abundance of natural light, thanks to the coveted top-floor location. The open-concept design seamlessly connects the living, dining, and kitchen spaces, making it ideal for entertaining or relaxing. The contemporary kitchen is a chef's dream, featuring premium stainless steel appliances, sleek quartz countertops, and ample storage for all your cooking essentials. The spacious primary bedroom is a serene retreat, complete with a walk-in closet and a luxurious 4-piece en-suite bathroom. On the opposite side of the unit, the second bedroom offers privacy and versatility—perfect for guests or a home office—and is conveniently located near a stylish bathroom with a walk-in shower and vanity. Additional highlights include an in-suite washer and dryer, a private balcony perfect for morning coffee or evening relaxation, and a secure underground parking space for added convenience and peace of mind. Nestled in the vibrant Sage Hill neighborhood, this property offers easy access to shopping, dining, parks, and top-rated schools. More than just a home, this unit provides an exceptional lifestyle. Don't miss this opportunity—schedule your viewing today and discover the best of Sage Hill living!
Location
State AB
County Calgary
Area Cal Zone N
Zoning C-C2
Direction W
Rooms
Other Rooms 1
Interior
Interior Features High Ceilings, Kitchen Island, Open Floorplan, Quartz Counters, Storage
Heating Baseboard
Cooling None
Flooring Carpet, Vinyl Plank
Appliance Dishwasher, Electric Stove, Microwave, Refrigerator, Washer/Dryer, Window Coverings
Laundry In Unit
Exterior
Parking Features Titled, Underground
Garage Spaces 1.0
Garage Description Titled, Underground
Community Features Park, Playground, Pool, Schools Nearby, Shopping Nearby, Sidewalks, Street Lights, Walking/Bike Paths
Amenities Available Elevator(s), Park, Parking, Playground, Secured Parking, Visitor Parking
Roof Type Membrane
Porch Balcony(s)
Exposure W
Total Parking Spaces 1
Building
Story 5
Architectural Style High-Rise (5+)
Level or Stories Single Level Unit
Structure Type Concrete,Stucco
Others
HOA Fee Include Common Area Maintenance,Gas,Heat,Insurance,Interior Maintenance,Professional Management,Reserve Fund Contributions,Sewer,Snow Removal,Water
Restrictions Pet Restrictions or Board approval Required
Ownership Private
Pets Allowed Restrictions
Read Less Info
Want to know what your home might be worth? Contact us for a FREE valuation!

Our team is ready to help you sell your home for the highest possible price ASAP
"My job is to find and attract mastery-based agents to the office, protect the culture, and make sure everyone is happy! "


