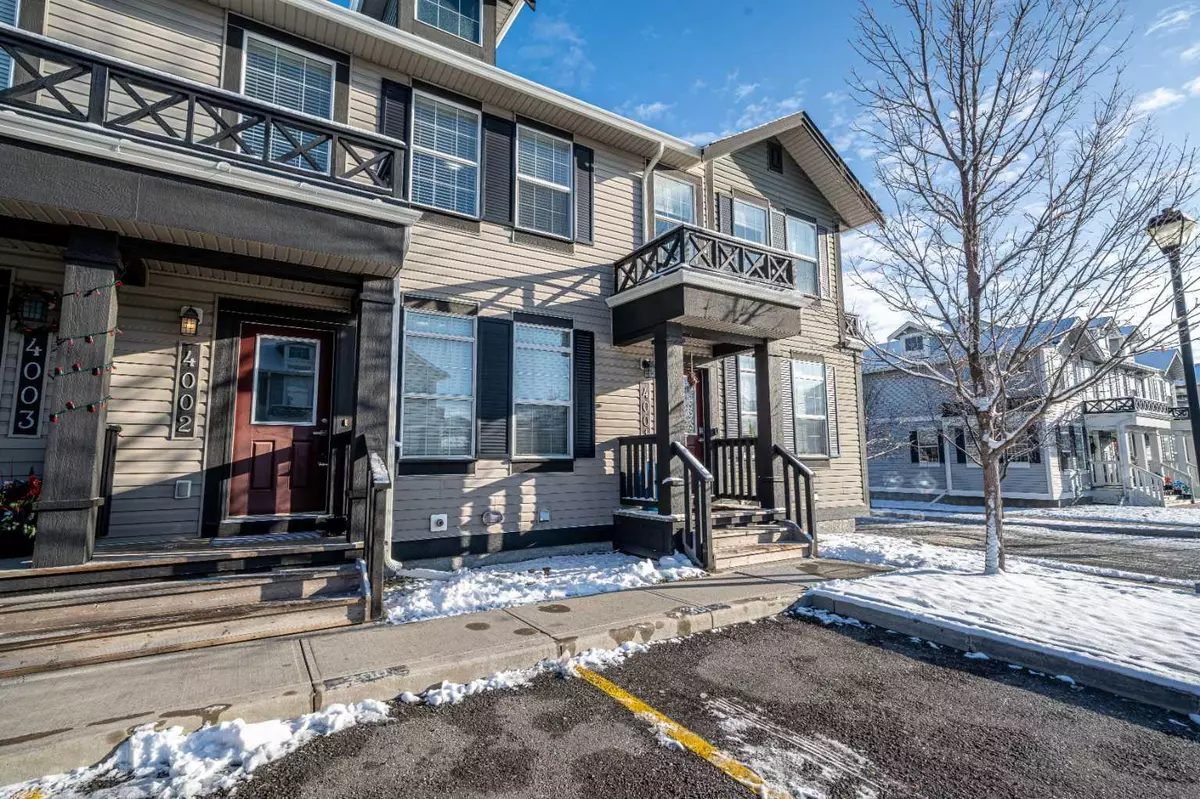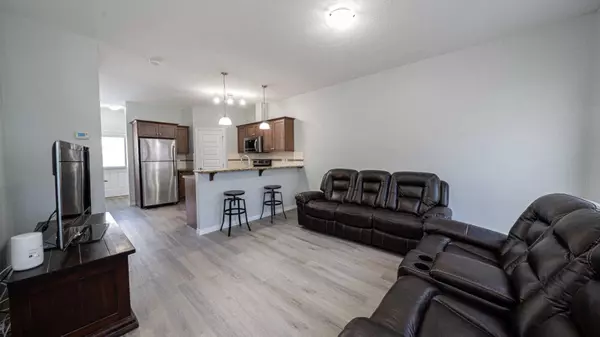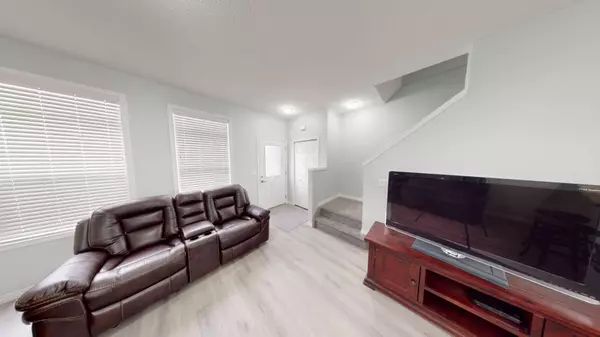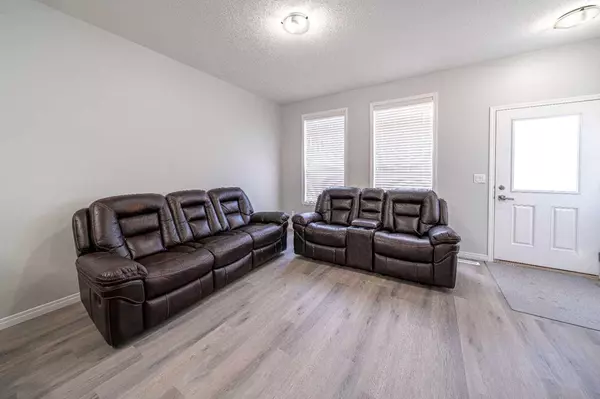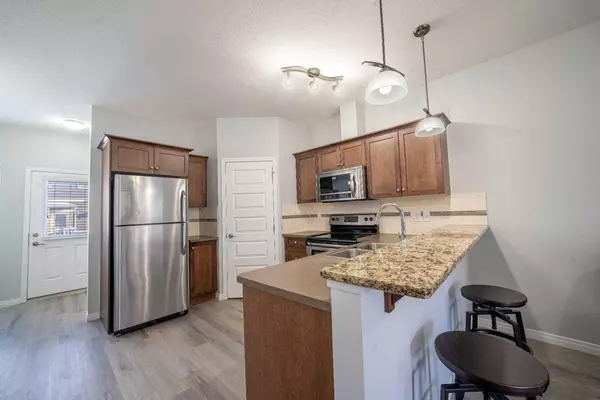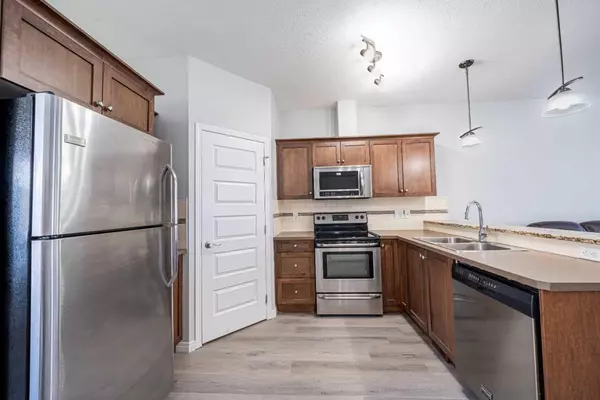$385,000
$395,000
2.5%For more information regarding the value of a property, please contact us for a free consultation.
3 Beds
3 Baths
1,034 SqFt
SOLD DATE : 12/11/2024
Key Details
Sold Price $385,000
Property Type Townhouse
Sub Type Row/Townhouse
Listing Status Sold
Purchase Type For Sale
Square Footage 1,034 sqft
Price per Sqft $372
Subdivision Williamstown
MLS® Listing ID A2180518
Sold Date 12/11/24
Style 2 Storey
Bedrooms 3
Full Baths 2
Half Baths 1
Condo Fees $270
Originating Board Calgary
Year Built 2012
Annual Tax Amount $2,062
Tax Year 2024
Lot Size 1,601 Sqft
Acres 0.04
Property Description
This stylish townhouse promotes a convenient, low-maintenance lifestyle with 3-bedrooms and an unsurpassable location just a 12 minute walk to Heron’s Cross Elementary School as well as the 60-acre Williamstown’s protected environmental reserve with parks, ponds, playgrounds, pedestrian bridges and miles of nature trails that wind along the calm waters of Nose Creek. Then come home to a quiet sanctuary that backs onto a green belt within this friendly complex. The bright and airy main floor is engulfed in natural light creating a warm and inviting atmosphere. The living room is a relaxing retreat with unobstructed sightlines providing outstanding connectivity. Culinary adventures are inspired in the beautiful kitchen featuring stainless steel appliances, shaker-style cabinets, a walk-in pantry for extra storage and a raised breakfast bar to casually gather. Adjacently, a large dining room has ample space for family meals and entertaining or head out to the back deck for seamless summer barbeques. Upstairs is home to 3 spacious bedrooms including the primary retreat with its own private ensuite, no need to share with the kids! This wonderful home exudes pride of ownership throughout and is situated in an unbeatable location within a fantastic community that is immersed in nature yet close to every amenity. Come see for yourself!
Location
State AB
County Airdrie
Zoning R2-T
Direction E
Rooms
Other Rooms 1
Basement Full, Unfinished
Interior
Interior Features Breakfast Bar, Open Floorplan, Pantry, Storage
Heating Forced Air, Natural Gas
Cooling None
Flooring Laminate
Appliance Dishwasher, Dryer, Electric Stove, Refrigerator, Washer, Window Coverings
Laundry In Basement
Exterior
Parking Features Off Street, Stall
Garage Description Off Street, Stall
Fence None
Community Features Park, Playground, Schools Nearby, Shopping Nearby, Walking/Bike Paths
Amenities Available Visitor Parking
Roof Type Asphalt Shingle
Porch Deck
Total Parking Spaces 1
Building
Lot Description Backs on to Park/Green Space, Landscaped, Many Trees
Foundation Poured Concrete
Architectural Style 2 Storey
Level or Stories Two
Structure Type Vinyl Siding,Wood Frame
Others
HOA Fee Include Insurance,Maintenance Grounds,Parking,Professional Management,Reserve Fund Contributions,Snow Removal
Restrictions Easement Registered On Title,Pet Restrictions or Board approval Required,Restrictive Covenant
Tax ID 93075006
Ownership Private
Pets Allowed Restrictions
Read Less Info
Want to know what your home might be worth? Contact us for a FREE valuation!

Our team is ready to help you sell your home for the highest possible price ASAP

"My job is to find and attract mastery-based agents to the office, protect the culture, and make sure everyone is happy! "


