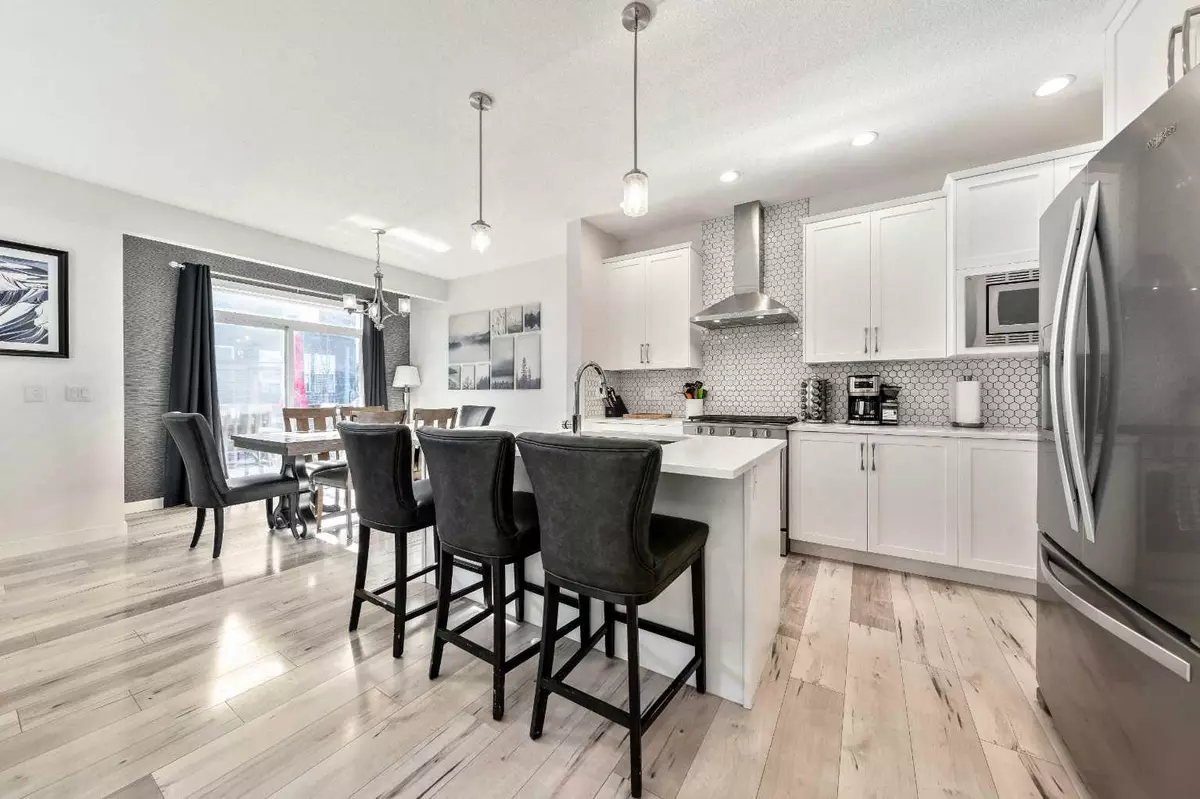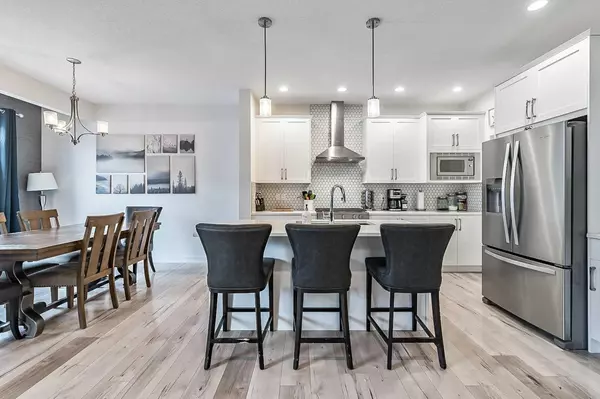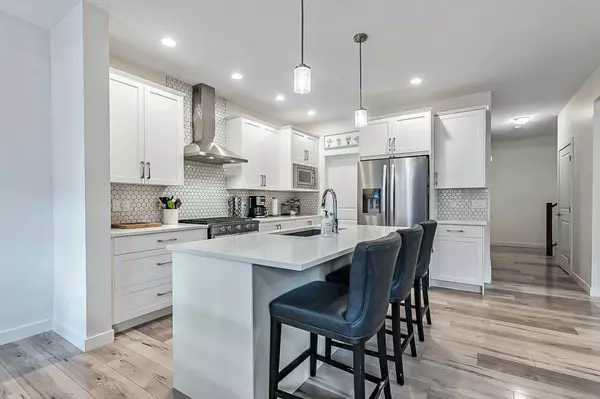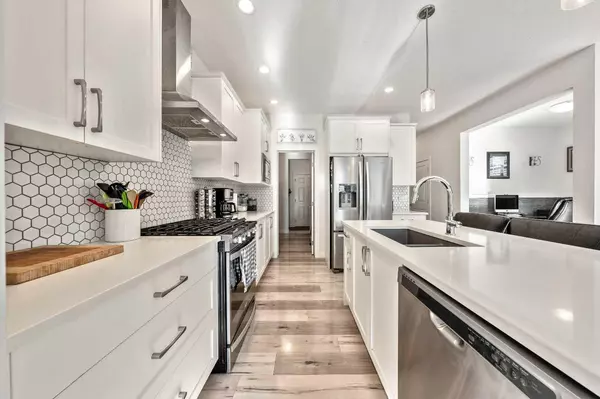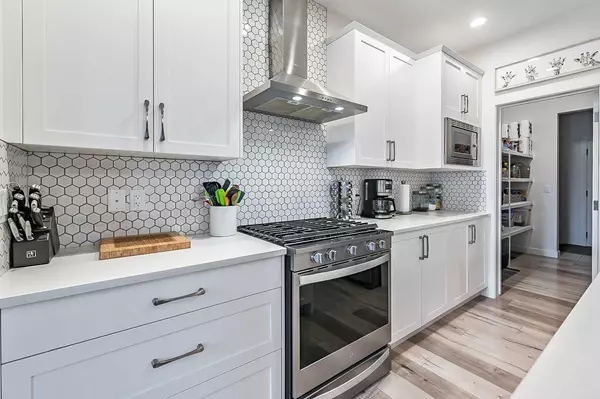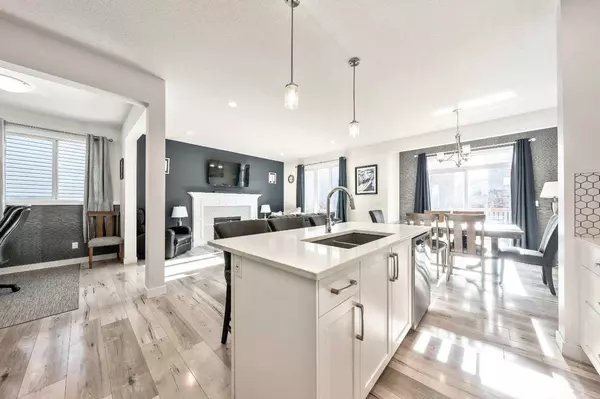$655,000
$675,000
3.0%For more information regarding the value of a property, please contact us for a free consultation.
3 Beds
3 Baths
2,058 SqFt
SOLD DATE : 12/11/2024
Key Details
Sold Price $655,000
Property Type Single Family Home
Sub Type Detached
Listing Status Sold
Purchase Type For Sale
Square Footage 2,058 sqft
Price per Sqft $318
Subdivision Bayview
MLS® Listing ID A2178690
Sold Date 12/11/24
Style 2 Storey
Bedrooms 3
Full Baths 2
Half Baths 1
Originating Board Calgary
Year Built 2018
Annual Tax Amount $4,065
Tax Year 2024
Lot Size 3,444 Sqft
Acres 0.08
Property Description
BEST VALUE UNDER $700,000 l AMAZING LOCATION! STEPS FROM THE CANAL l DEVELOPED BASEMENT l Welcome to your dream home in the highly sought-after community of Bayview! This impressive 3-bedroom, 2.5-bathroom home boasts over 3,000 sq ft of living space, situated just steps away from the picturesque canal and inviting walking paths. As you step inside, you’ll be captivated by the bright and airy open layout of the main floor. The modern kitchen serves as the heart of the home, featuring stunning quartz countertops and a custom honeycomb full-height backsplash. It comes fully equipped with high-end stainless steel appliances, including a gas range, built-in microwave, French door refrigerator, and dishwasher. With plenty of cabinets, pot drawers, and a convenient walk-through pantry, this kitchen is both functional and stylish. The spacious living room invites relaxation with its cozy gas fireplace, while the dedicated office space is perfect for those working from home or for homework sessions after school. From the dining room, you can easily step out onto the south-facing deck, where you can enjoy sun-drenched afternoons. A stylish half bath rounds out the main level, enhancing the home’s convenience. Heading upstairs, you’ll find three generously sized bedrooms, including a luxurious primary suite that features a walk-in closet and an en suite bathroom. This level also offers an additional full bathroom, a laundry room, and brand new laminate flooring throughout. The large bonus room provides a versatile space, perfect for family gatherings or a cozy movie night. The fully developed basement adds even more possibilities, featuring a media room that is hardwired for speakers, making it ideal for entertaining. There’s also additional storage and room for future enhancements, including a future washroom. Completing this exceptional home is a double attached garage, which is wired for EV charging and offers ample additional storage space. Don’t miss the opportunity to own this stunning home in a fantastic location. Schedule your viewing today!
Location
State AB
County Airdrie
Zoning R1-U
Direction N
Rooms
Other Rooms 1
Basement Finished, Full
Interior
Interior Features Double Vanity, High Ceilings, Kitchen Island, Pantry, Stone Counters, Storage, Walk-In Closet(s)
Heating Forced Air, Natural Gas
Cooling Other
Flooring Carpet, Laminate, Tile
Fireplaces Number 1
Fireplaces Type Gas, Living Room
Appliance Dishwasher, Dryer, Gas Stove, Microwave, Range Hood, Refrigerator, Window Coverings
Laundry Laundry Room, Upper Level
Exterior
Parking Features Double Garage Attached
Garage Spaces 2.0
Garage Description Double Garage Attached
Fence Fenced
Community Features Park, Playground, Schools Nearby, Shopping Nearby, Sidewalks, Walking/Bike Paths
Roof Type Asphalt Shingle
Porch Balcony(s)
Lot Frontage 32.29
Exposure N
Total Parking Spaces 4
Building
Lot Description Back Yard, Creek/River/Stream/Pond, Front Yard, Lawn, Level
Foundation Poured Concrete
Architectural Style 2 Storey
Level or Stories Two
Structure Type Stone,Vinyl Siding,Wood Frame
Others
Restrictions None Known
Tax ID 93008404
Ownership Private
Read Less Info
Want to know what your home might be worth? Contact us for a FREE valuation!

Our team is ready to help you sell your home for the highest possible price ASAP

"My job is to find and attract mastery-based agents to the office, protect the culture, and make sure everyone is happy! "


