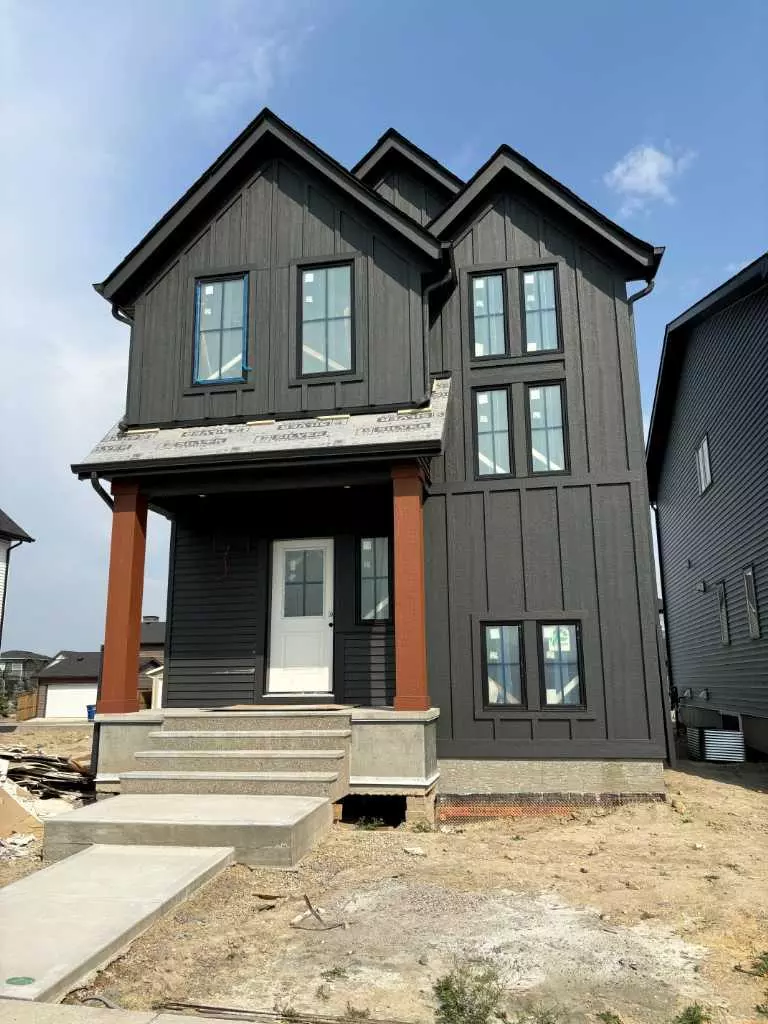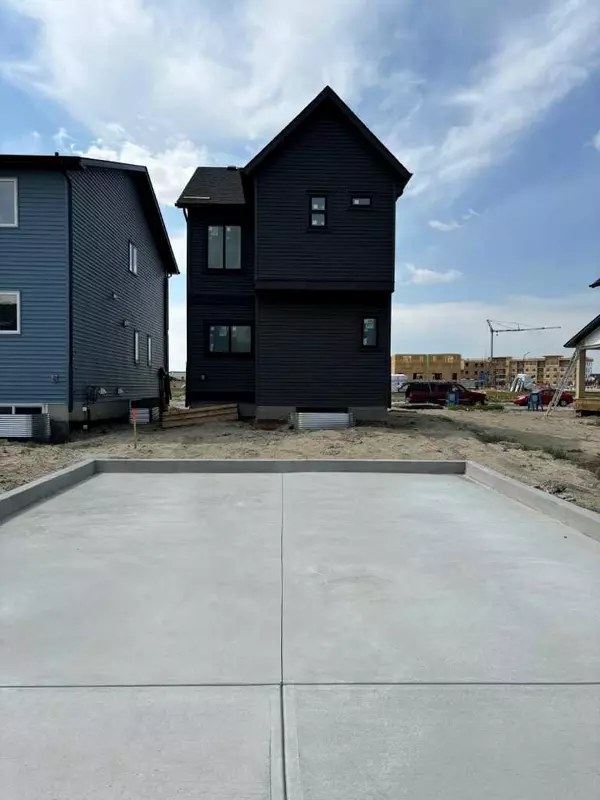$596,450
$618,000
3.5%For more information regarding the value of a property, please contact us for a free consultation.
3 Beds
3 Baths
1,626 SqFt
SOLD DATE : 12/11/2024
Key Details
Sold Price $596,450
Property Type Single Family Home
Sub Type Detached
Listing Status Sold
Purchase Type For Sale
Square Footage 1,626 sqft
Price per Sqft $366
Subdivision Coopers Crossing
MLS® Listing ID A2155338
Sold Date 12/11/24
Style 2 Storey
Bedrooms 3
Full Baths 2
Half Baths 1
HOA Fees $4/ann
HOA Y/N 1
Originating Board Calgary
Year Built 2024
Annual Tax Amount $978
Tax Year 2024
Lot Size 3,390 Sqft
Acres 0.08
Property Description
Welcome to one of our most popular Laned home models in the sought after community of Coopers Crossing. This newly built lane home offers over 1600 sq.ft of developed space, tons of natural sun light, 3 large bedrooms and 2.5 bathrooms. What's even better is this home comes with an open flow den and walk-in pantry plus a rear gas line! If you're looking for a well built starter home for your growing family this one is a must view. Some other great features included in this home are 9 foot main floor ceilings, triple glazed windows, ceiling high kitchen cabinets and beautiful quarts counter tops all through out. Call your favorite realtor to book a viewing!
Location
State AB
County Airdrie
Zoning R1-L
Direction W
Rooms
Other Rooms 1
Basement Full, Unfinished
Interior
Interior Features High Ceilings, Kitchen Island, No Animal Home, No Smoking Home, Open Floorplan, Pantry, Vaulted Ceiling(s), Vinyl Windows
Heating Forced Air
Cooling None
Flooring Carpet, Vinyl Plank
Appliance Dishwasher, Gas Range, Microwave, Range Hood, Refrigerator
Laundry Upper Level
Exterior
Parking Features Parking Pad
Garage Description Parking Pad
Fence None
Community Features Other, Park, Playground, Schools Nearby, Shopping Nearby, Sidewalks, Street Lights, Walking/Bike Paths
Amenities Available Other
Roof Type Asphalt Shingle
Porch Front Porch
Lot Frontage 30.0
Total Parking Spaces 4
Building
Lot Description Back Lane, Back Yard, Front Yard, Interior Lot, Level
Foundation Poured Concrete
Architectural Style 2 Storey
Level or Stories Two
Structure Type Concrete,Manufactured Floor Joist,Mixed,Vinyl Siding,Wood Frame
New Construction 1
Others
Restrictions None Known
Tax ID 93003929
Ownership Private
Read Less Info
Want to know what your home might be worth? Contact us for a FREE valuation!

Our team is ready to help you sell your home for the highest possible price ASAP

"My job is to find and attract mastery-based agents to the office, protect the culture, and make sure everyone is happy! "



