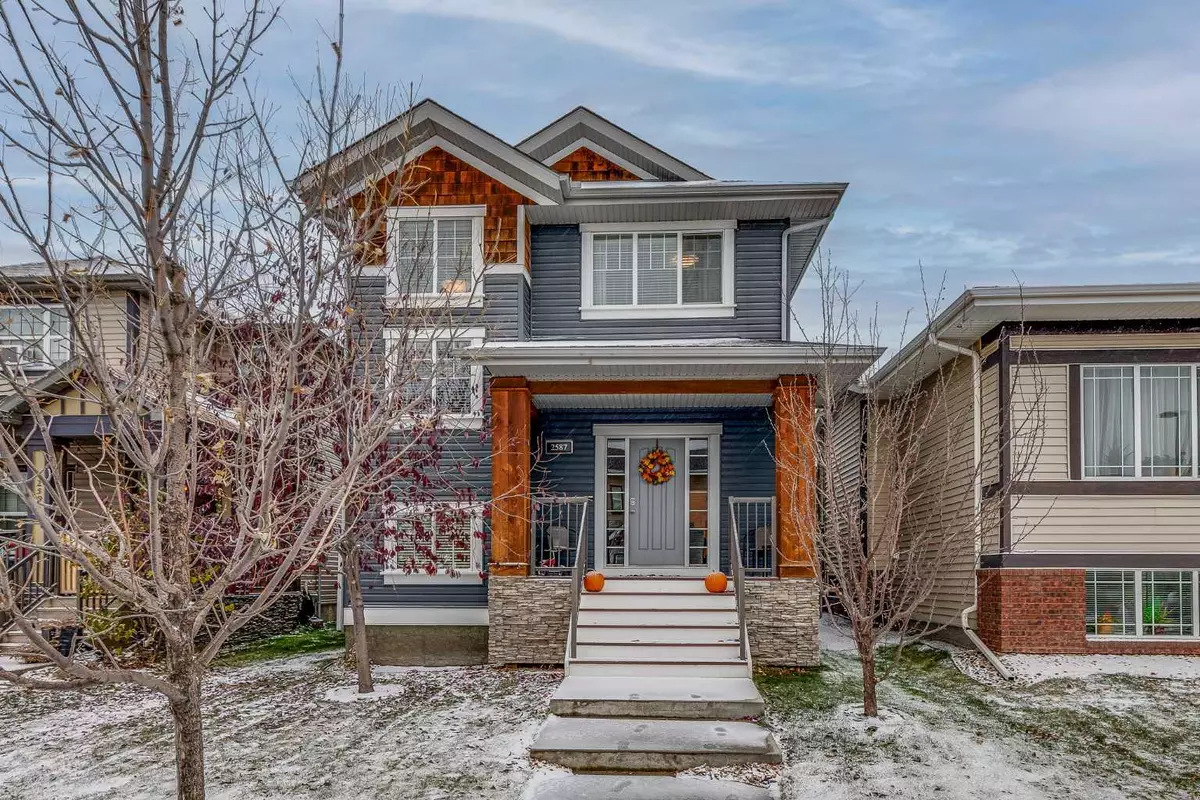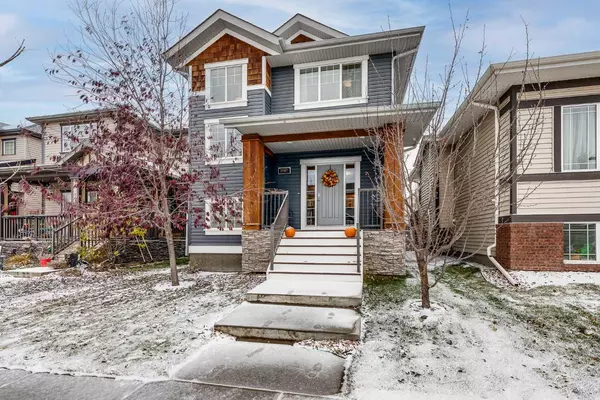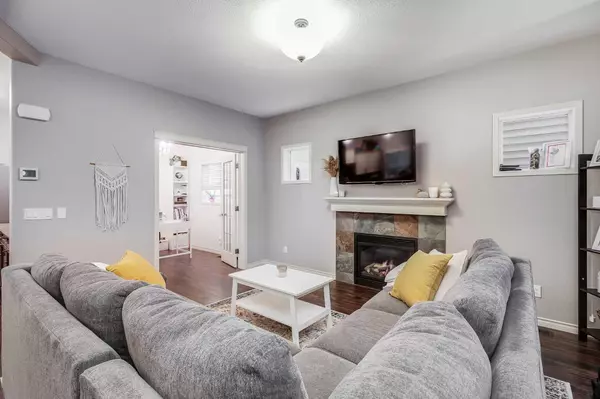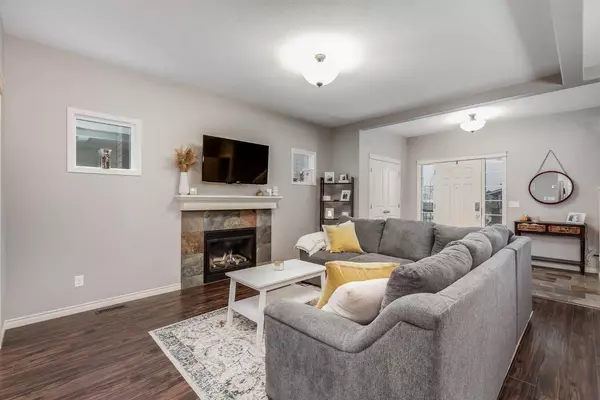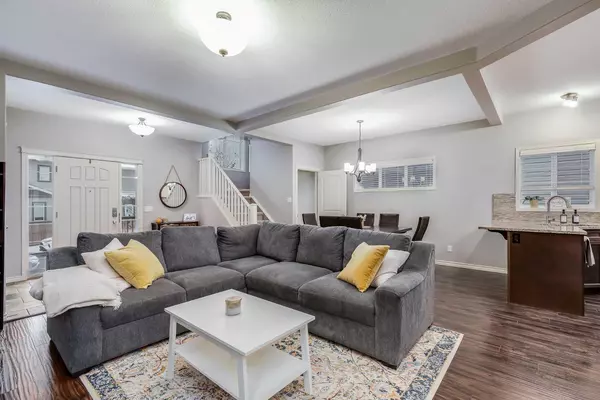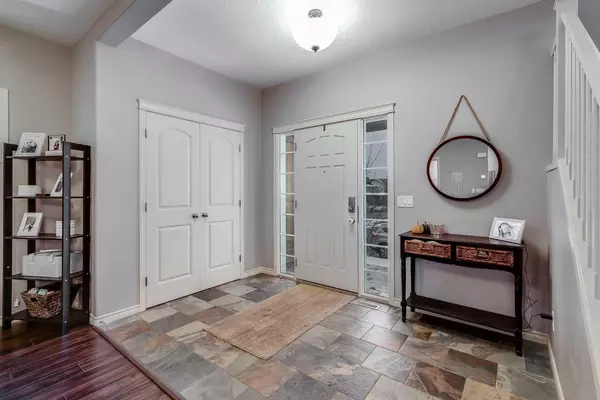$620,000
$629,900
1.6%For more information regarding the value of a property, please contact us for a free consultation.
4 Beds
4 Baths
1,807 SqFt
SOLD DATE : 12/06/2024
Key Details
Sold Price $620,000
Property Type Single Family Home
Sub Type Detached
Listing Status Sold
Purchase Type For Sale
Square Footage 1,807 sqft
Price per Sqft $343
Subdivision Reunion
MLS® Listing ID A2174879
Sold Date 12/06/24
Style 2 Storey
Bedrooms 4
Full Baths 3
Half Baths 1
Originating Board Calgary
Year Built 2013
Annual Tax Amount $3,674
Tax Year 2024
Lot Size 3,246 Sqft
Acres 0.07
Property Description
WOW!!! Welcome to this exceptional home in the charming community of Reunion. Fully Finished and oversized garage with room for 2 full size trucks. This home has been METICULOUSLY cared for. Inviting front porch leads inside to a spacious entryway, setting the tone for the rest of the home. Step into the open-concept living, dining, and kitchen area, which is designed for both relaxation and entertaining. The layout flows effortlessly, creating a warm and welcoming atmosphere. A convenient main floor office or playroom offers added flexibility to suit your lifestyle. The heart of the home is undoubtedly the kitchen, featuring an abundance of cabinets, a large pantry, and granite countertops. Equipped with stainless steel appliances, this kitchen is a dream
making meal preparation a delight. The back entrance, conveniently located off the kitchen, includes a mudroom with a closet, perfect for keeping your space organized. Outside, you’ll find a delightful BBQ deck and an extensive stamped concrete patio, ideal for outdoor gatherings or simply enjoying the fresh air. For pet owners, there’s even a section of artificial turf for a furry friend. Upstairs, the home boasts three generously sized bedrooms, accompanied by a cozy second sitting area—perfect for quiet evenings or family time. The luxurious ensuite bathroom features a full five-piece setup that is sure to impress. Venture down to the fully finished basement, where you’ll discover a massive recreation room, a full bathroom, and an additional bedroom, providing plenty of space for guests or family activities. This remarkable home is located close to all amenities, making everyday living a breeze. Call this one home in this peaceful and welcoming community of Reunion!
Location
State AB
County Airdrie
Zoning R1-L
Direction E
Rooms
Other Rooms 1
Basement Finished, Full
Interior
Interior Features Breakfast Bar, Closet Organizers, Double Vanity, Granite Counters, No Smoking Home, Open Floorplan, Pantry
Heating Forced Air, Natural Gas
Cooling Central Air
Flooring Carpet, Laminate, Tile
Fireplaces Number 1
Fireplaces Type Gas
Appliance Dishwasher, Dryer, Electric Stove, Garage Control(s), Microwave Hood Fan, Refrigerator, Washer, Window Coverings
Laundry Main Level
Exterior
Parking Features Double Garage Detached, Garage Door Opener, Insulated, Oversized
Garage Spaces 2.0
Garage Description Double Garage Detached, Garage Door Opener, Insulated, Oversized
Fence Fenced
Community Features Playground, Schools Nearby, Shopping Nearby, Sidewalks, Street Lights, Walking/Bike Paths
Roof Type Asphalt
Porch Deck, Front Porch, Patio
Lot Frontage 29.99
Total Parking Spaces 2
Building
Lot Description Back Lane, Back Yard, Low Maintenance Landscape, Landscaped, Paved
Foundation Poured Concrete
Architectural Style 2 Storey
Level or Stories Two
Structure Type Manufactured Floor Joist,Vinyl Siding
Others
Restrictions Utility Right Of Way
Tax ID 93072985
Ownership Private
Read Less Info
Want to know what your home might be worth? Contact us for a FREE valuation!

Our team is ready to help you sell your home for the highest possible price ASAP

"My job is to find and attract mastery-based agents to the office, protect the culture, and make sure everyone is happy! "


