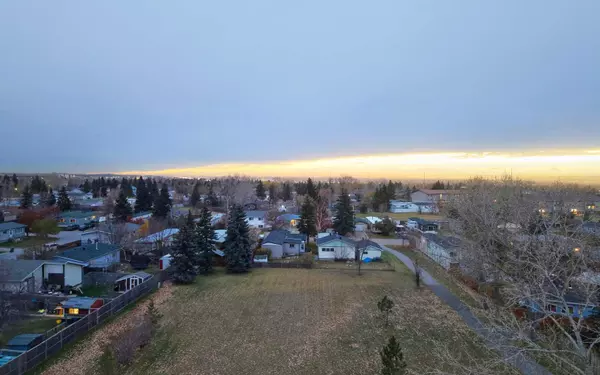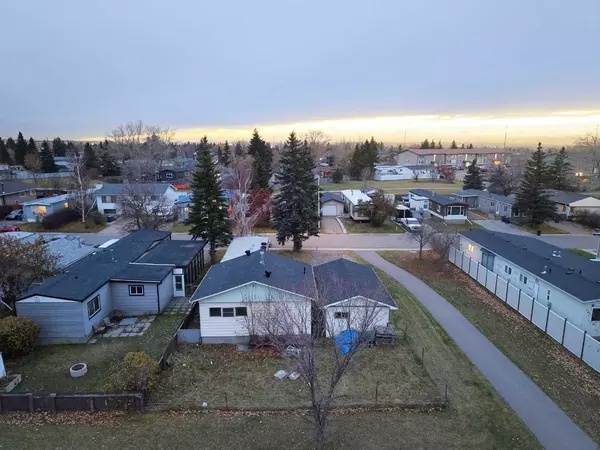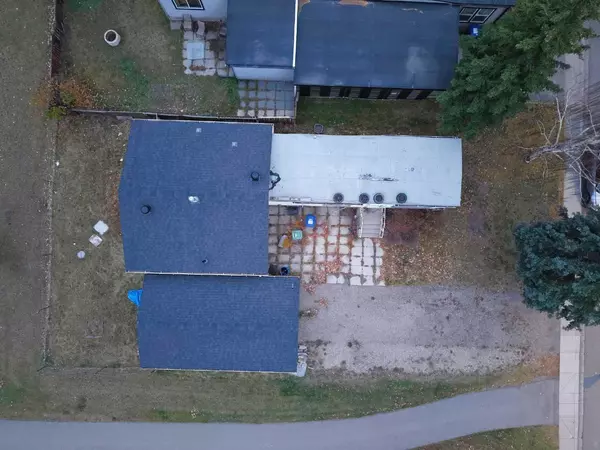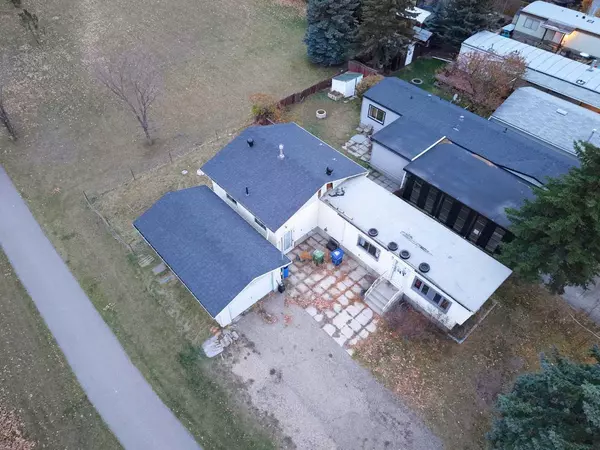$190,000
$200,000
5.0%For more information regarding the value of a property, please contact us for a free consultation.
4 Beds
2 Baths
957 SqFt
SOLD DATE : 12/05/2024
Key Details
Sold Price $190,000
Property Type Single Family Home
Sub Type Detached
Listing Status Sold
Purchase Type For Sale
Square Footage 957 sqft
Price per Sqft $198
Subdivision Big Springs
MLS® Listing ID A2177219
Sold Date 12/05/24
Style Single Wide Mobile Home
Bedrooms 4
Full Baths 2
Originating Board Calgary
Year Built 1970
Annual Tax Amount $1,846
Tax Year 2024
Lot Size 4,999 Sqft
Acres 0.11
Property Description
BACKS ON A GREEN SPACE & PARK | HUGE 50’ X 100’ LOT | SIDES ONTO PATHWAY | RARE ADDITION FOR LOADS OF EXTRA SPACE | INSULATED & DRYWALLED GARAGE | 4 BEDROOMS | 2 FULL BATHROOMS | GAS STOVE | PRIVATE YARD | EXTREMELY WALKABLE LOCATION! Incredibly located on a massive 50’ x 100’ lot backing onto a green space and playground and siding onto the pathway system! Rarely do you find a modular home with an addition for loads of extra living space! An extra-long driveway leads to the insulated and drywalled garage. Inside this home is a ton of potential with an open concept living space, a centre kitchen with a gas stove, 4 bedrooms and a full bathroom. The extension allows for a huge rec room and another full bathroom in the basement. Enjoy the outdoors on the front patio or in the private backyard that continues onto the green space for seemingly endless extra play space that kids and pets will love. Exceptionally located within walking distance to schools, every amenity, Big Springs Athletic Park, East Lake Park and the always popular Genesis Place for endless indoor and outdoor recreation! Truly an unbeatable location and an unsurpassable lot! Don’t miss out on this amazing opportunity to create something great!
Location
State AB
County Airdrie
Zoning DC-16-C
Direction SW
Rooms
Basement Finished, Partial
Interior
Interior Features See Remarks
Heating Forced Air, Natural Gas
Cooling None
Flooring Carpet, Linoleum
Appliance See Remarks
Laundry In Basement
Exterior
Parking Features Driveway, Insulated, Single Garage Detached
Garage Spaces 1.0
Garage Description Driveway, Insulated, Single Garage Detached
Fence Fenced
Community Features Park, Playground, Schools Nearby, Shopping Nearby, Sidewalks, Walking/Bike Paths
Roof Type Asphalt Shingle
Porch Patio
Lot Frontage 50.0
Total Parking Spaces 3
Building
Lot Description Backs on to Park/Green Space
Foundation Poured Concrete
Architectural Style Single Wide Mobile Home
Level or Stories One
Structure Type Metal Siding ,Vinyl Siding
Others
Restrictions None Known
Tax ID 93037826
Ownership Judicial Sale
Read Less Info
Want to know what your home might be worth? Contact us for a FREE valuation!

Our team is ready to help you sell your home for the highest possible price ASAP

"My job is to find and attract mastery-based agents to the office, protect the culture, and make sure everyone is happy! "







