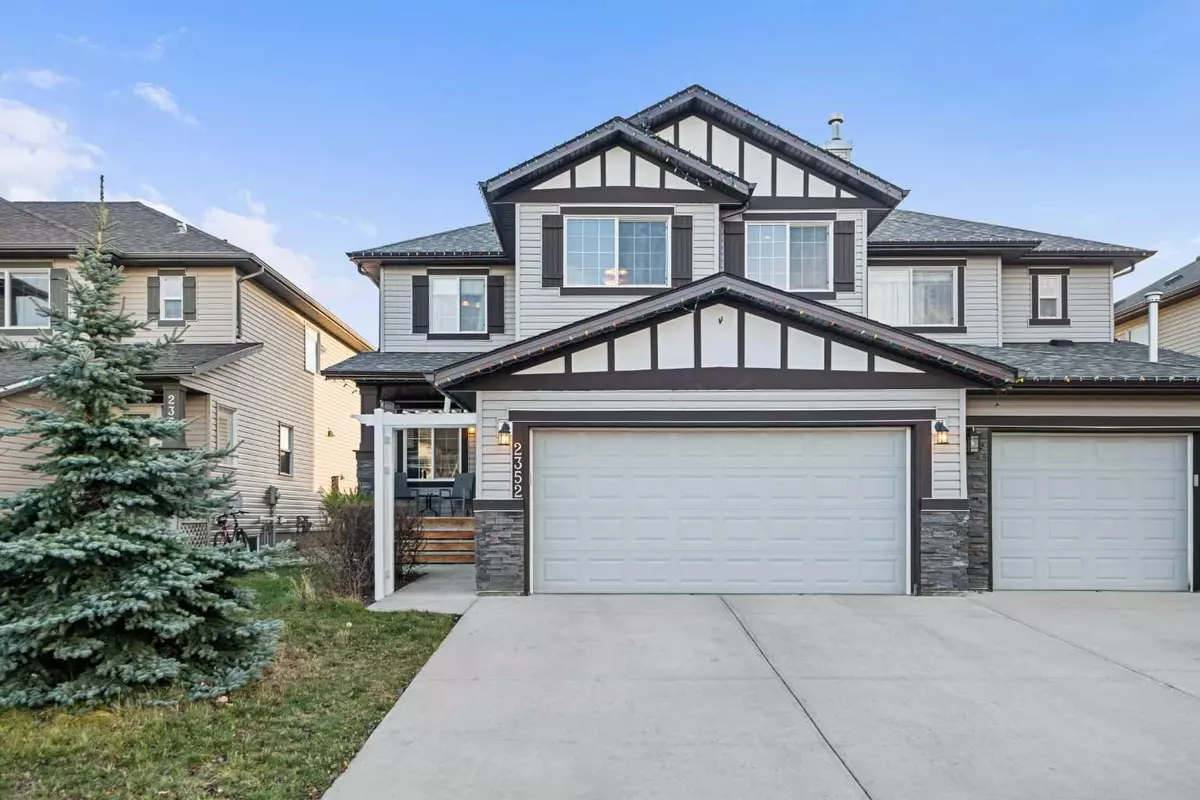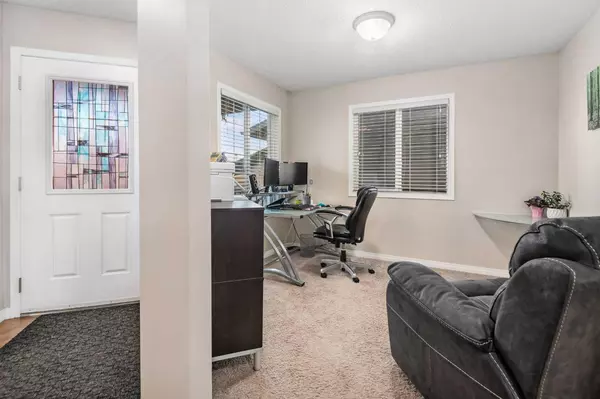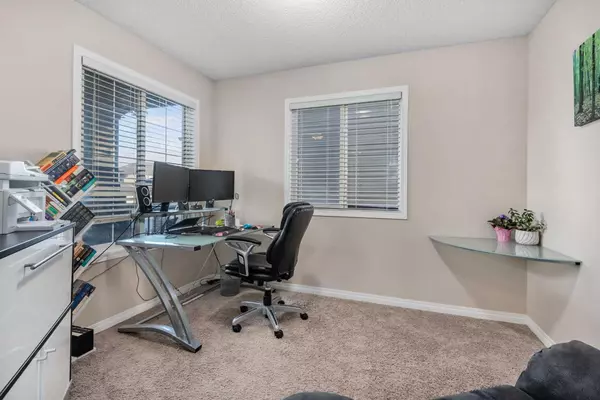$552,500
$560,000
1.3%For more information regarding the value of a property, please contact us for a free consultation.
3 Beds
3 Baths
1,877 SqFt
SOLD DATE : 12/03/2024
Key Details
Sold Price $552,500
Property Type Single Family Home
Sub Type Semi Detached (Half Duplex)
Listing Status Sold
Purchase Type For Sale
Square Footage 1,877 sqft
Price per Sqft $294
Subdivision Bayside
MLS® Listing ID A2178088
Sold Date 12/03/24
Style 2 Storey,Side by Side
Bedrooms 3
Full Baths 2
Half Baths 1
Originating Board Calgary
Year Built 2012
Annual Tax Amount $3,250
Tax Year 2024
Lot Size 3,908 Sqft
Acres 0.09
Property Description
Located in the scenic Bayside community of Airdrie, this home offers a unique lifestyle surrounded by picturesque water canals. Residents can enjoy peaceful walks along the canals and the many outdoor amenities this vibrant neighborhood provides. It’s the perfect setting for relaxation and recreation, all within a welcoming community.
This home features an attached double garage and an inviting open-concept main floor with hardwood flooring throughout. The spacious main level includes a large office, a modern kitchen with granite countertops, a pantry, and a convenient 2-piece washroom. Upstairs, you’ll find three generously sized bedrooms and a versatile bonus room. The master suite offers a private ensuite bathroom, while two additional bedrooms share a full bathroom. The unfinished basement awaits your personal touch, providing endless possibilities to make it your own. This home combines modern amenities with the charm of Bayside’s water canal community—an ideal setting for both relaxation and convenience.
Location
State AB
County Airdrie
Zoning R2
Direction N
Rooms
Other Rooms 1
Basement Full, Unfinished
Interior
Interior Features Granite Counters, Kitchen Island, No Animal Home, Pantry, Soaking Tub, Vinyl Windows, Walk-In Closet(s)
Heating Forced Air
Cooling None
Flooring Carpet, Ceramic Tile, Hardwood
Appliance Dishwasher, Dryer, Electric Stove, Microwave Hood Fan, Refrigerator, Washer
Laundry Main Level
Exterior
Parking Features Double Garage Attached
Garage Spaces 2.0
Garage Description Double Garage Attached
Fence Fenced
Community Features Park, Playground, Schools Nearby, Shopping Nearby, Sidewalks, Street Lights
Roof Type Asphalt Shingle
Porch Deck, Front Porch
Total Parking Spaces 4
Building
Lot Description Back Yard, Few Trees
Foundation Poured Concrete
Architectural Style 2 Storey, Side by Side
Level or Stories Two
Structure Type Vinyl Siding,Wood Frame
Others
Restrictions Restrictive Covenant,Utility Right Of Way
Tax ID 93009616
Ownership Private
Read Less Info
Want to know what your home might be worth? Contact us for a FREE valuation!

Our team is ready to help you sell your home for the highest possible price ASAP

"My job is to find and attract mastery-based agents to the office, protect the culture, and make sure everyone is happy! "







