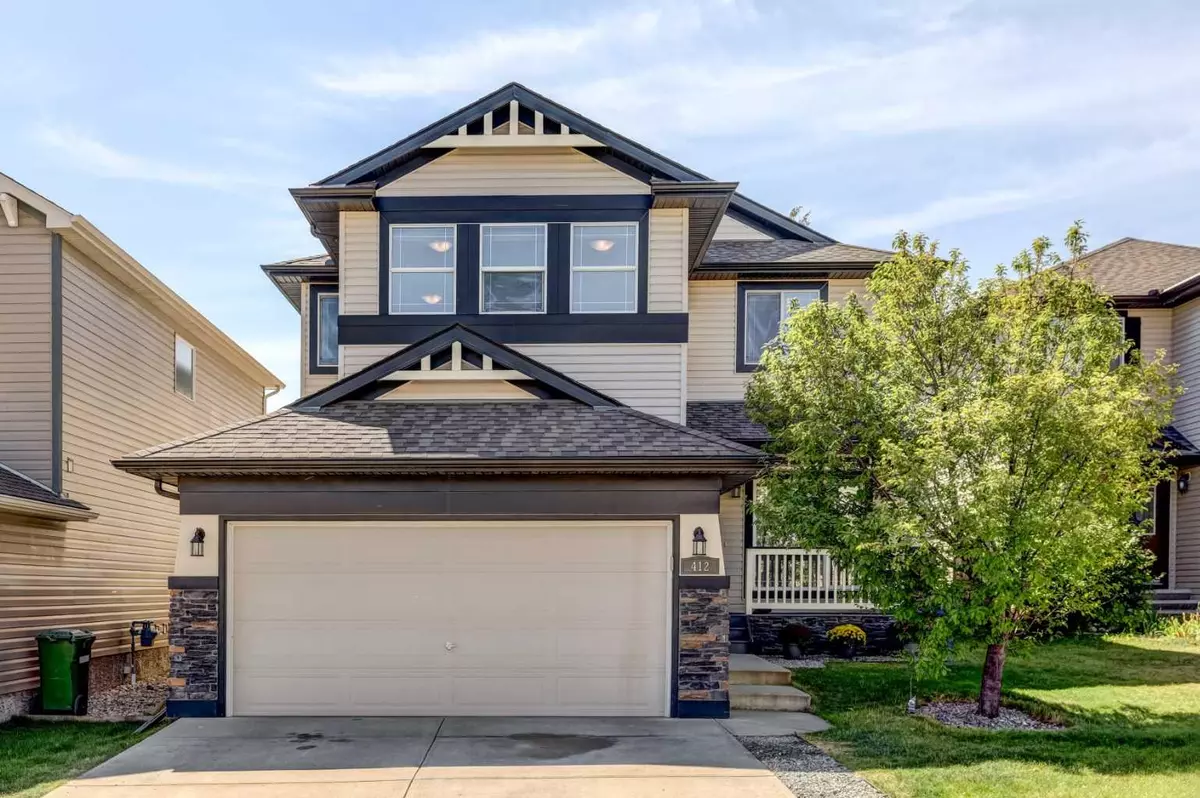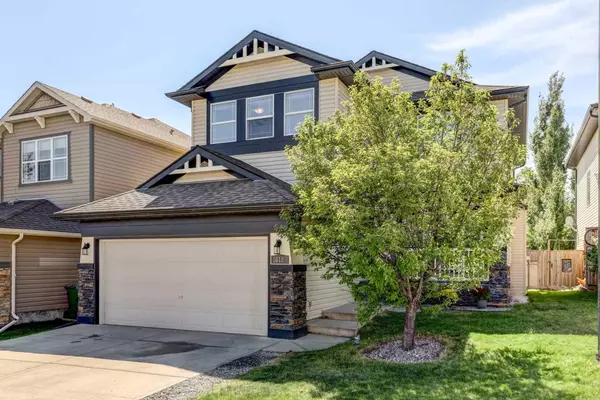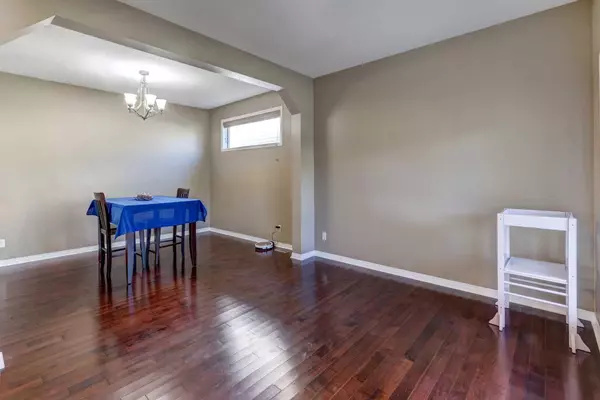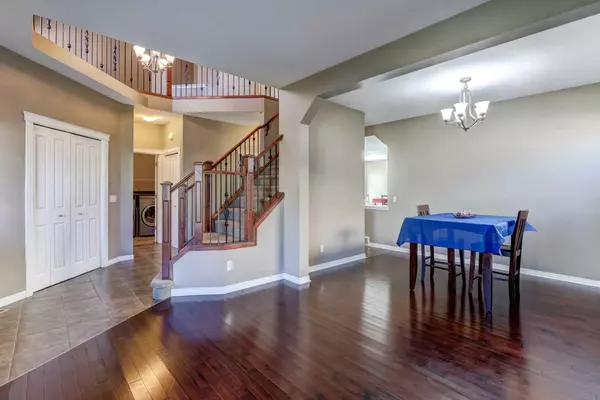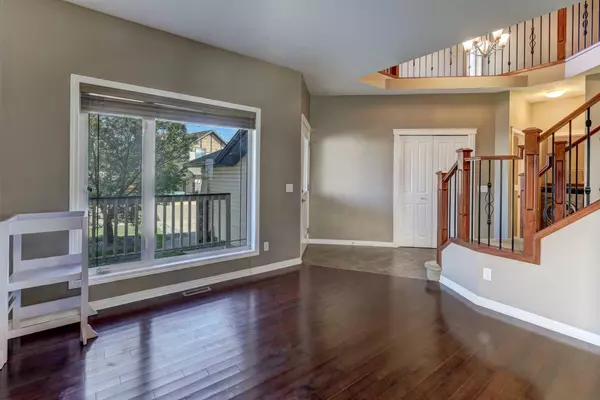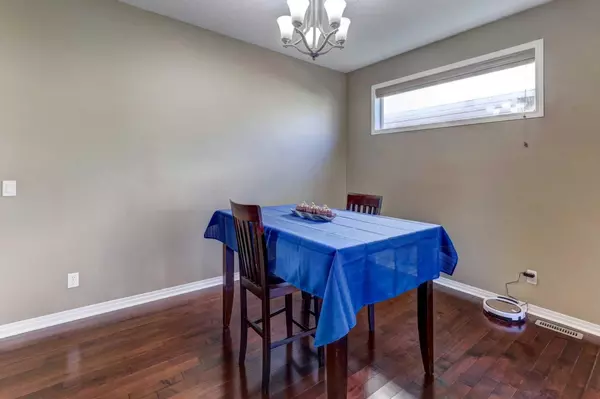$700,000
$714,990
2.1%For more information regarding the value of a property, please contact us for a free consultation.
5 Beds
4 Baths
2,548 SqFt
SOLD DATE : 12/03/2024
Key Details
Sold Price $700,000
Property Type Single Family Home
Sub Type Detached
Listing Status Sold
Purchase Type For Sale
Square Footage 2,548 sqft
Price per Sqft $274
Subdivision Morningside
MLS® Listing ID A2162190
Sold Date 12/03/24
Style 2 Storey
Bedrooms 5
Full Baths 3
Half Baths 1
Originating Board Calgary
Year Built 2007
Annual Tax Amount $4,333
Tax Year 2024
Lot Size 4,942 Sqft
Acres 0.11
Property Description
Welcome to your new home in the desirable community of Morningside! This beautiful home 5-BEDROOM home is fully finished boasting over 3700 ft2 of LIVING SPACE and is MOVE IN READY!! As you enter the home you are wowed with the high ceilings and the sweeping staircase. The main floor boasts a formal dining room and large living room perfect for entertaining and family gatherings. The heart of the home is the open concept kitchen, dining room and additional living room with fireplace giving you even more space to spend with the family. The modern kitchen shines with granite countertops, stainless steel appliance, a large island and large corner pantry. The patio doors off of the dining room lead out to the composite back deck for morning coffee or BBQ’s (Including gas line). On the main floor you will also find the half bath and laundry room. Upstairs features 3 large bedrooms and an enormous bonus room that provides extra space for an office/computer desk. The primary bedroom provides a generous space (big enough for a king-sized bed) and a beautiful ensuite with walk-in shower and soaker tub. The full 4pc bathroom and large bedrooms complete this floor. The fully developed basement features two additional bedrooms, full bathroom and recreation room with fireplace and wet bar. Some of the most recent upgrades include new flooring, air conditioning, and composite decking, making this home a must see! Conveniently located within walking distance to all levels of schools and numerous parks, close to dining, shopping, transit as well as easy access to major routes for commuting. Call to book your showing today!
Location
State AB
County Airdrie
Zoning R1
Direction N
Rooms
Other Rooms 1
Basement Finished, Full
Interior
Interior Features French Door, Granite Counters, High Ceilings, Pantry
Heating Forced Air
Cooling Central Air
Flooring Carpet, Ceramic Tile
Fireplaces Number 2
Fireplaces Type Basement, Family Room, Gas
Appliance Central Air Conditioner, Dishwasher, Dryer, Electric Range, Garage Control(s), Microwave, Range Hood, Refrigerator, Washer
Laundry Laundry Room
Exterior
Parking Features Concrete Driveway, Double Garage Attached, Front Drive
Garage Spaces 2.0
Garage Description Concrete Driveway, Double Garage Attached, Front Drive
Fence Fenced
Community Features Park, Playground, Schools Nearby, Shopping Nearby, Sidewalks, Street Lights, Walking/Bike Paths
Roof Type Asphalt Shingle
Porch Deck
Lot Frontage 41.14
Total Parking Spaces 2
Building
Lot Description Interior Lot, Irregular Lot
Foundation Poured Concrete
Architectural Style 2 Storey
Level or Stories Two
Structure Type Vinyl Siding,Wood Frame
Others
Restrictions Airspace Restriction
Tax ID 93011789
Ownership Private
Read Less Info
Want to know what your home might be worth? Contact us for a FREE valuation!

Our team is ready to help you sell your home for the highest possible price ASAP

"My job is to find and attract mastery-based agents to the office, protect the culture, and make sure everyone is happy! "


