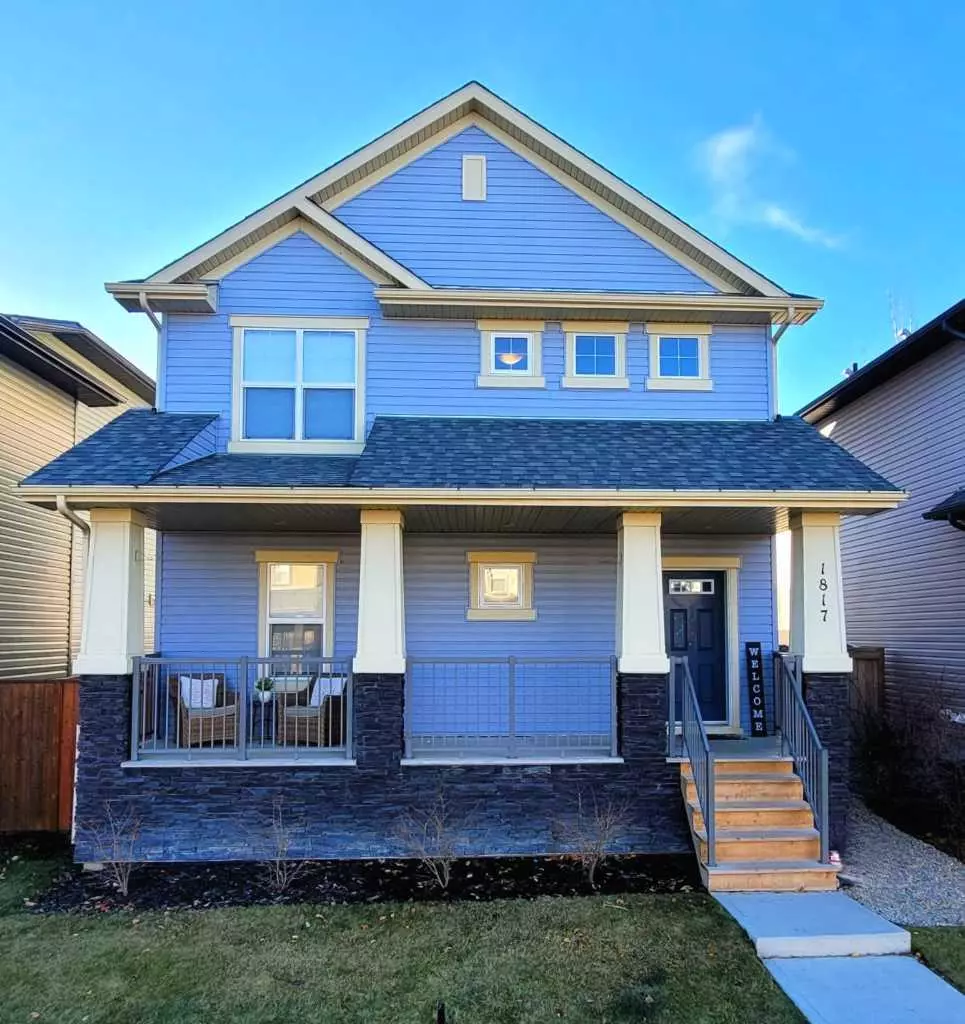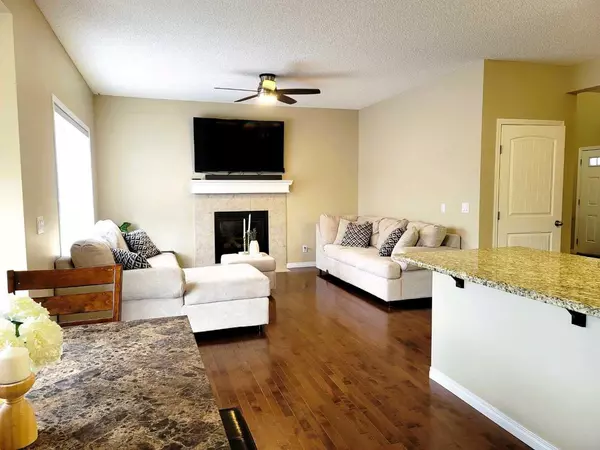$569,900
$569,900
For more information regarding the value of a property, please contact us for a free consultation.
4 Beds
4 Baths
1,540 SqFt
SOLD DATE : 11/30/2024
Key Details
Sold Price $569,900
Property Type Single Family Home
Sub Type Detached
Listing Status Sold
Purchase Type For Sale
Square Footage 1,540 sqft
Price per Sqft $370
Subdivision Bayside
MLS® Listing ID A2177734
Sold Date 11/30/24
Style 2 Storey
Bedrooms 4
Full Baths 3
Half Baths 1
Originating Board Calgary
Year Built 2009
Annual Tax Amount $3,517
Tax Year 2024
Lot Size 3,681 Sqft
Acres 0.08
Property Description
Welcome to this immaculate, move-in-ready home in the popular Bayside community! Nestled on a quiet street, this beautifully maintained property offers over 2100 sqft of carefully crafted living space with high-end finishes and modern, stylish paint tones.
Step inside to a bright, sun-filled main floor, where the gourmet kitchen steals the show with its granite countertops, stainless steel appliances, walk-in pantry, and large peninsula island—perfect for family gatherings. This open-concept layout flows into a spacious dining area and cozy living room with a welcoming fireplace, all highlighted by stunning hardwood floors. A conveniently located laundry room rounds out the main floor.
Upstairs, a versatile loft area offers a great space for a home office or play zone. You’ll also find two generously sized bedrooms and an additional full bathroom, along with the expansive master retreat featuring its own ensuite.
The fully developed basement expands the living space even further, complete with an open recreation room, extra bedroom, and a full bath, making it ideal for family or guest accommodations.
Outside, the oversized, fully landscaped backyard is an entertainer’s dream! Enjoy the south-facing yard with abundant sunlight, a spacious patio, and a cozy fire pit area. Start your mornings on the lovely front porch, sipping coffee and watching the kids play.
This home offers everything for a family-focused lifestyle, including RV parking, proximity to Nose Creek Elementary and W.H. Croxford High School, and steps to the scenic canal pathways.
This home also comes with air conditioning for year-round comfort, a new hot water tank installed in the last year, and a Nest system for smart home convenience.
Don’t miss your chance to call this Bayside beauty your home!
Location
State AB
County Airdrie
Zoning R1-L
Direction N
Rooms
Other Rooms 1
Basement Finished, Full
Interior
Interior Features Granite Counters, High Ceilings, Kitchen Island, No Smoking Home, Open Floorplan, Pantry, Storage, Vinyl Windows, Walk-In Closet(s)
Heating Forced Air, Natural Gas
Cooling Central Air
Flooring Carpet, Hardwood
Fireplaces Number 1
Fireplaces Type Gas, Living Room
Appliance Central Air Conditioner, Dishwasher, Dryer, Electric Range, Garage Control(s), Microwave Hood Fan, Refrigerator, Washer
Laundry Laundry Room, Main Level
Exterior
Parking Features Double Garage Detached, Garage Door Opener
Garage Spaces 2.0
Garage Description Double Garage Detached, Garage Door Opener
Fence Fenced
Community Features Playground, Schools Nearby, Walking/Bike Paths
Roof Type Asphalt Shingle
Porch Deck, Front Porch
Lot Frontage 33.99
Exposure N
Total Parking Spaces 2
Building
Lot Description Rectangular Lot
Foundation Poured Concrete
Architectural Style 2 Storey
Level or Stories Two
Structure Type Vinyl Siding,Wood Frame
Others
Restrictions Utility Right Of Way
Tax ID 93019272
Ownership Private
Read Less Info
Want to know what your home might be worth? Contact us for a FREE valuation!

Our team is ready to help you sell your home for the highest possible price ASAP

"My job is to find and attract mastery-based agents to the office, protect the culture, and make sure everyone is happy! "







