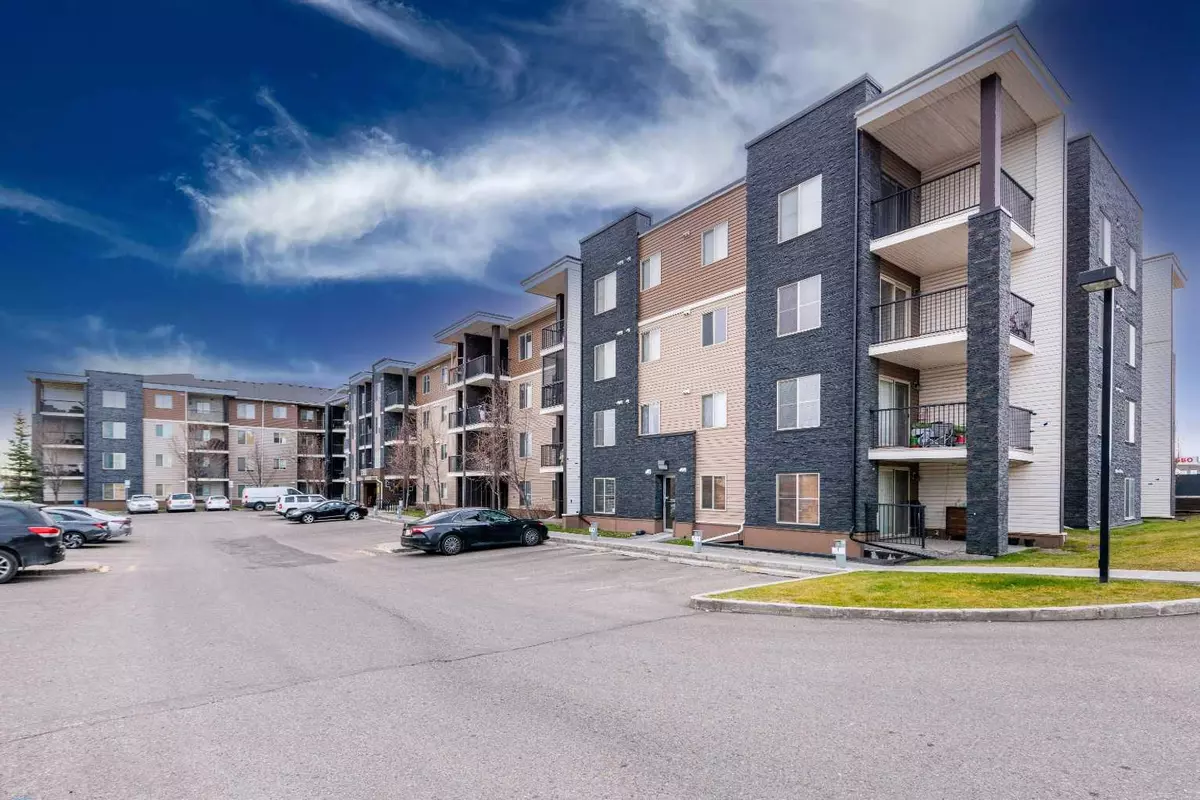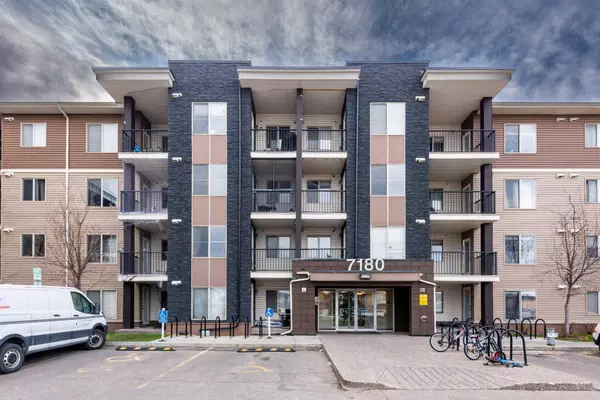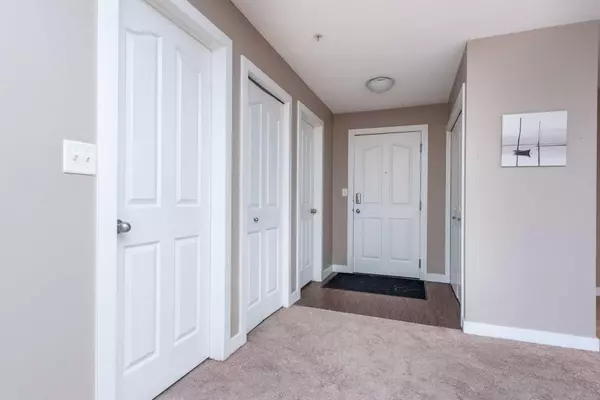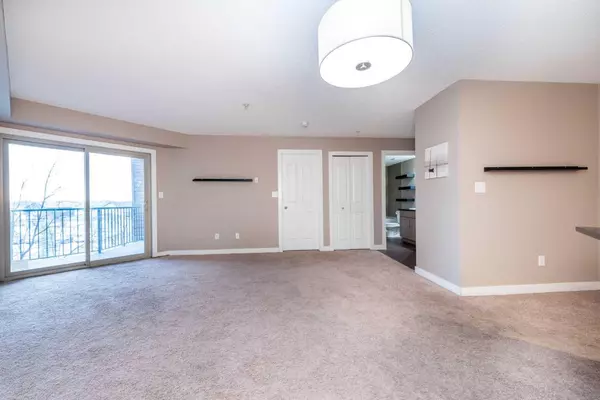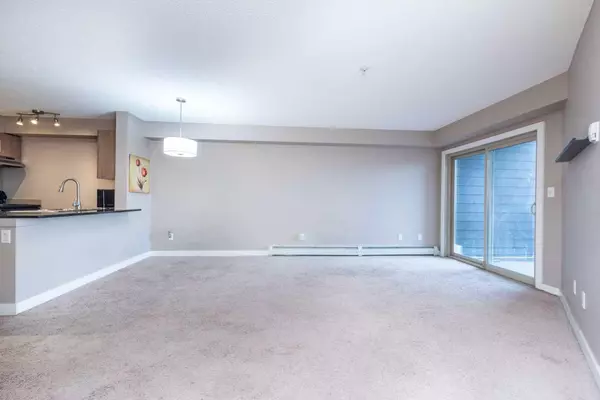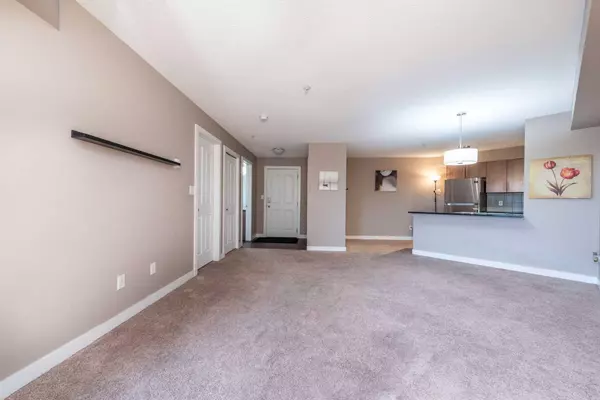$234,000
$244,900
4.5%For more information regarding the value of a property, please contact us for a free consultation.
1 Bed
1 Bath
582 SqFt
SOLD DATE : 11/22/2024
Key Details
Sold Price $234,000
Property Type Condo
Sub Type Apartment
Listing Status Sold
Purchase Type For Sale
Square Footage 582 sqft
Price per Sqft $402
Subdivision Saddle Ridge
MLS® Listing ID A2178565
Sold Date 11/22/24
Style Low-Rise(1-4)
Bedrooms 1
Full Baths 1
Condo Fees $308/mo
Originating Board Calgary
Year Built 2013
Annual Tax Amount $1,122
Tax Year 2024
Property Description
Welcome to Indigo Sky, in the northeast community of Saddleridge. This beautiful condo at an unbeatable location, built in 2013, is perfect for the first time buyers or investors. Beautiful kitchen, featuring stainless steel appliances, espresso stained maple cabinets and a spacious eat up breakfast bar. This immaculately kept home boasts a bright and inviting living room with access to the good sized covered balcony —perfect for sipping your morning coffee or hosting BBQs with friends and family.Insuite laundry, upgraded soaker tub, and good sized room are just a few of the special features of this unit. Enjoy the comfort of an underground heated parking spot .Saddleridge is close to many amenities including Genesis recreation centre, a quick walk to the C-Train and the Saddleridge Towne Centre which features many restaurants, shops and banks. Just across the street is another shopping centre with a Tim Horton's and other shops and services. Non smoking no pets, LIKE NEW!! Don't wait to view this lovely home.
Location
State AB
County Calgary
Area Cal Zone Ne
Zoning M-2
Direction S
Interior
Interior Features Breakfast Bar, Ceiling Fan(s), Closet Organizers, Granite Counters, Open Floorplan
Heating Baseboard, Natural Gas
Cooling None
Flooring Carpet, Vinyl
Appliance Dishwasher, Electric Stove, Microwave, Range Hood, Refrigerator, Washer/Dryer
Laundry In Unit
Exterior
Parking Features Titled, Underground
Garage Description Titled, Underground
Community Features Lake, Park, Playground, Schools Nearby, Shopping Nearby, Sidewalks, Street Lights, Walking/Bike Paths
Amenities Available Elevator(s), Recreation Facilities, Secured Parking, Visitor Parking
Porch Balcony(s)
Exposure S
Total Parking Spaces 1
Building
Story 4
Foundation Poured Concrete
Architectural Style Low-Rise(1-4)
Level or Stories Single Level Unit
Structure Type Stone,Vinyl Siding,Wood Frame
Others
HOA Fee Include Common Area Maintenance,Heat,Insurance,Snow Removal,Trash,Water
Restrictions None Known
Ownership Private
Pets Allowed Restrictions, Cats OK, Dogs OK
Read Less Info
Want to know what your home might be worth? Contact us for a FREE valuation!

Our team is ready to help you sell your home for the highest possible price ASAP
"My job is to find and attract mastery-based agents to the office, protect the culture, and make sure everyone is happy! "


