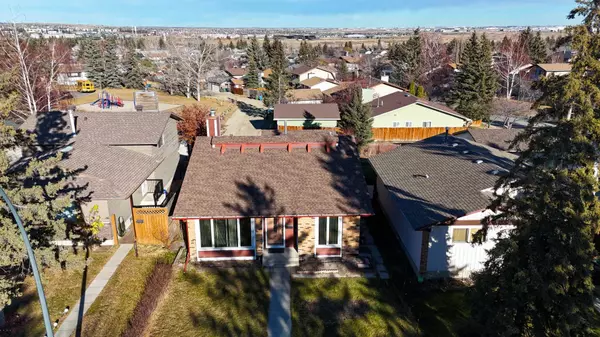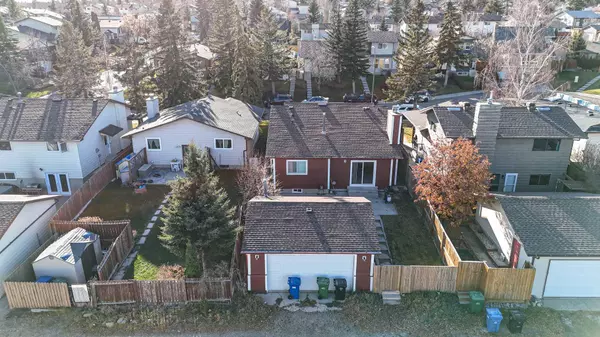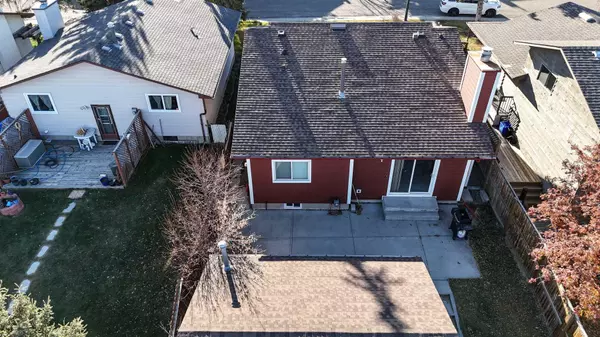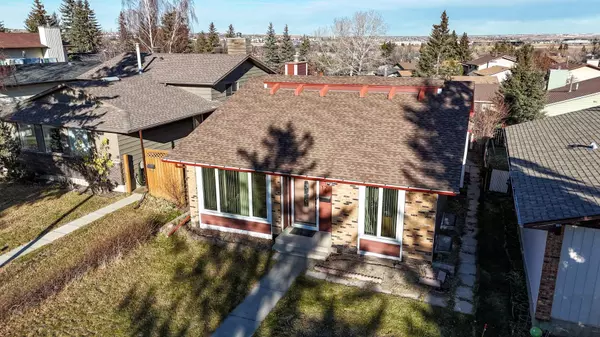$550,000
$549,900
For more information regarding the value of a property, please contact us for a free consultation.
3 Beds
2 Baths
1,309 SqFt
SOLD DATE : 11/22/2024
Key Details
Sold Price $550,000
Property Type Single Family Home
Sub Type Detached
Listing Status Sold
Purchase Type For Sale
Square Footage 1,309 sqft
Price per Sqft $420
Subdivision Beddington Heights
MLS® Listing ID A2178810
Sold Date 11/22/24
Style Bungalow
Bedrooms 3
Full Baths 2
Originating Board Calgary
Year Built 1979
Annual Tax Amount $3,710
Tax Year 2024
Lot Size 4,596 Sqft
Acres 0.11
Property Description
Welcome to this exceptional 1309 square foot bungalow in Beddington Heights. This home has considerable upgrades with high-efficiency furnace, hot water tank, central air, hardy board siding over extra insulation on house and garage, newer asphalt shingles all done within the last 6 years. New windows up and down with oversize windows in the basement. This home has a large master bedroom with a full 4 piece ensuite, two more good sized bedrooms and another 4 piece bath. The kitchen cupboards, counter tops and backsplash are all updated and there is a nice brick wood burning fireplace in the family room. The basement is partly finished with the exterior walls framed and ready for drywall. There is insulation for the basement walls as well. There is a playground just off the fully fenced backyard as well as an oversized, heated and insulated garage. Located on a quite cul-de-sac, with easy access to schools, bus stop, shopping, airport, community center and many more amenities. This is a very nice home waiting for your viewing. Easy to show anytime.
Location
State AB
County Calgary
Area Cal Zone N
Zoning R-CG
Direction W
Rooms
Other Rooms 1
Basement Full, Partially Finished
Interior
Interior Features Storage, Vinyl Windows
Heating Forced Air, Natural Gas
Cooling Central Air
Flooring Carpet, Ceramic Tile, Hardwood
Fireplaces Number 1
Fireplaces Type Brick Facing, Family Room, Gas Log
Appliance Central Air Conditioner, Dishwasher, Electric Stove, Microwave Hood Fan, Refrigerator, Washer/Dryer, Window Coverings
Laundry In Basement
Exterior
Parking Features Double Garage Detached, Garage Door Opener, Garage Faces Rear, Heated Garage, Insulated, Off Street
Garage Spaces 2.0
Garage Description Double Garage Detached, Garage Door Opener, Garage Faces Rear, Heated Garage, Insulated, Off Street
Fence Fenced
Community Features Playground, Schools Nearby, Shopping Nearby
Roof Type Asphalt Shingle
Porch Patio
Lot Frontage 40.0
Total Parking Spaces 4
Building
Lot Description Back Lane, City Lot, Front Yard, Lawn, Level
Foundation Poured Concrete
Architectural Style Bungalow
Level or Stories One
Structure Type Composite Siding
Others
Restrictions None Known
Tax ID 94931140
Ownership Private
Read Less Info
Want to know what your home might be worth? Contact us for a FREE valuation!

Our team is ready to help you sell your home for the highest possible price ASAP
"My job is to find and attract mastery-based agents to the office, protect the culture, and make sure everyone is happy! "







