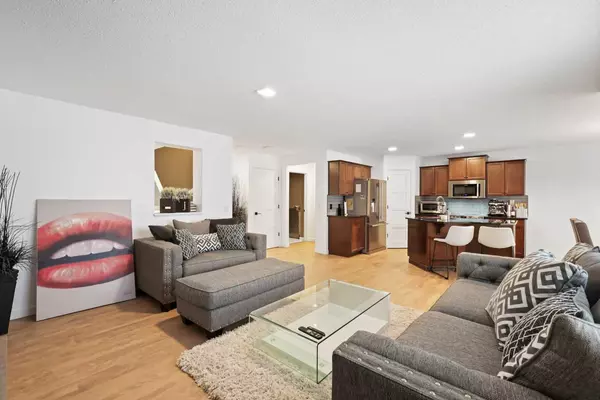$625,000
$625,000
For more information regarding the value of a property, please contact us for a free consultation.
3 Beds
4 Baths
1,903 SqFt
SOLD DATE : 11/19/2024
Key Details
Sold Price $625,000
Property Type Single Family Home
Sub Type Detached
Listing Status Sold
Purchase Type For Sale
Square Footage 1,903 sqft
Price per Sqft $328
Subdivision Sagewood
MLS® Listing ID A2176078
Sold Date 11/19/24
Style 2 Storey
Bedrooms 3
Full Baths 3
Half Baths 1
Originating Board Calgary
Year Built 2006
Annual Tax Amount $3,719
Tax Year 2024
Lot Size 4,277 Sqft
Acres 0.1
Property Description
Welcome to your new home! Evenings are made for relaxing in your private hot tub or hosting friends and family on the newly built oversized composite deck. Inside, enjoy the warmth of newly installed maple hardwood on the main floor, with a modern open-concept design perfect for bringing everyone together.
Upstairs, you’ll find a cozy bonus family room and three bedrooms. The primary suite is a true retreat, featuring a brand-new spa-like bathroom. With three full bathrooms and an additional half bath, morning routines are a breeze, and the recently installed hot water tank ensures plenty of hot water for all.
A fully finished basement offers versatility, ideal as a guest suite with its own full bathroom and wet bar or as additional living space. The furnace has been recently serviced, and this home’s upkeep shines through in every detail.
Don’t miss the chance to make this beautiful home your own—it won’t be available for long!
Location
State AB
County Airdrie
Zoning R1
Direction N
Rooms
Other Rooms 1
Basement Finished, Full
Interior
Interior Features Vaulted Ceiling(s)
Heating Forced Air, Natural Gas
Cooling None
Flooring Carpet, Hardwood, Linoleum
Fireplaces Number 1
Fireplaces Type Gas
Appliance Dishwasher, Dryer, Electric Range, Microwave Hood Fan, Refrigerator, Washer
Laundry Laundry Room, Main Level
Exterior
Parking Features Double Garage Attached, Parking Pad
Garage Spaces 2.0
Garage Description Double Garage Attached, Parking Pad
Fence Fenced
Community Features Park, Playground, Schools Nearby, Shopping Nearby, Sidewalks, Street Lights
Roof Type Asphalt Shingle
Porch Deck, Patio
Lot Frontage 38.06
Total Parking Spaces 4
Building
Lot Description Back Yard
Foundation Poured Concrete
Architectural Style 2 Storey
Level or Stories Two
Structure Type Vinyl Siding,Wood Frame
Others
Restrictions None Known
Tax ID 93071830
Ownership Private
Read Less Info
Want to know what your home might be worth? Contact us for a FREE valuation!

Our team is ready to help you sell your home for the highest possible price ASAP

"My job is to find and attract mastery-based agents to the office, protect the culture, and make sure everyone is happy! "







