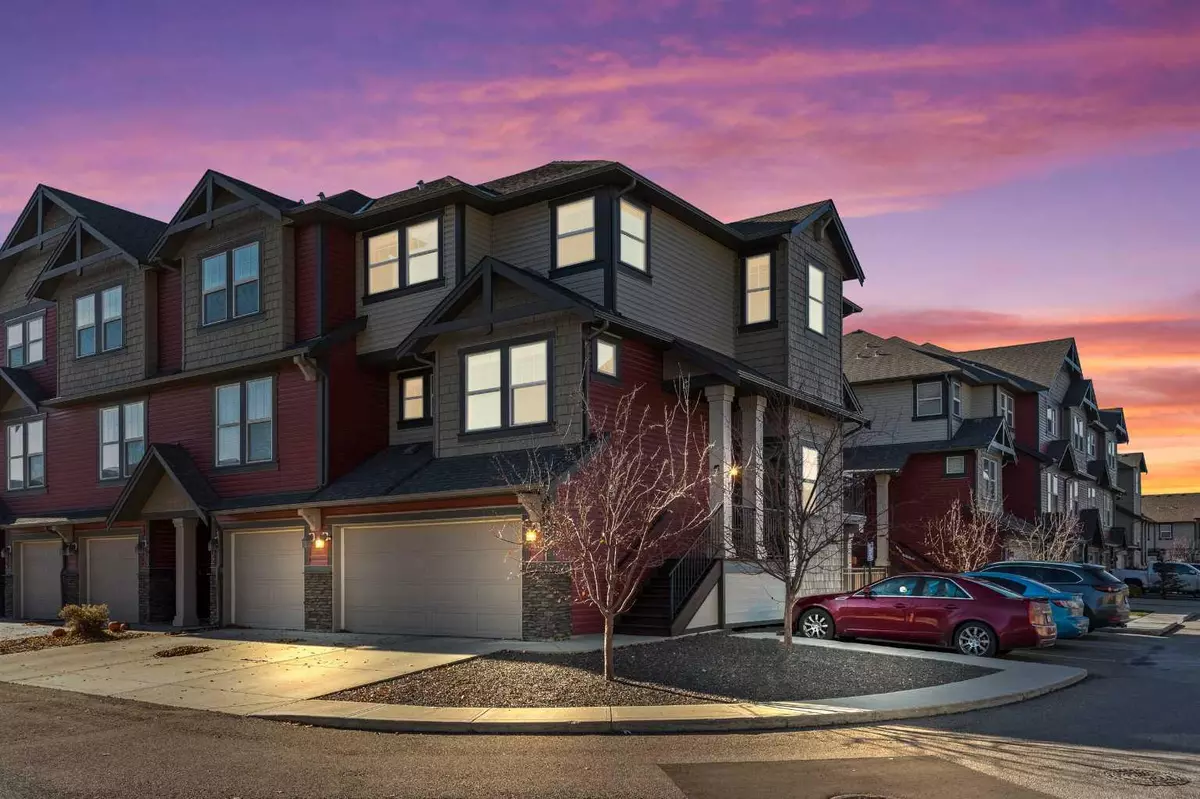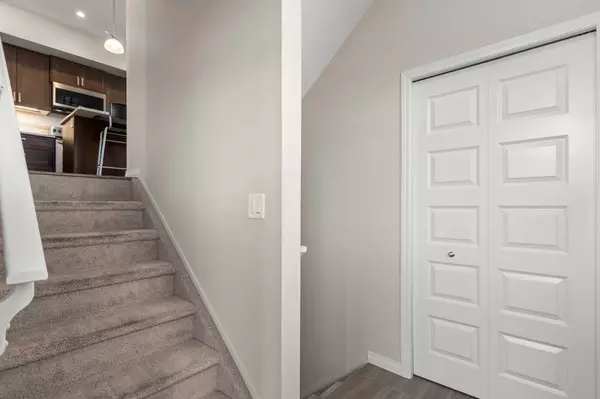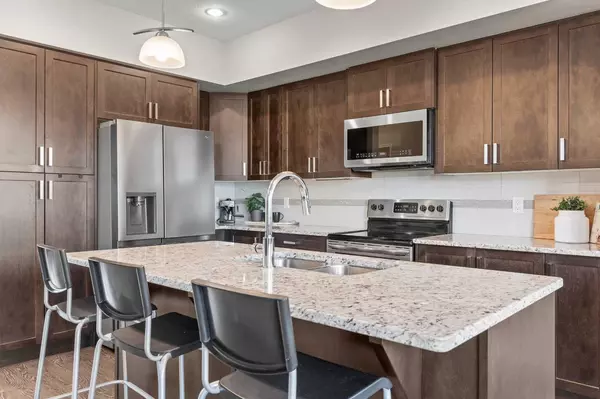$499,599
$499,999
0.1%For more information regarding the value of a property, please contact us for a free consultation.
3 Beds
3 Baths
1,984 SqFt
SOLD DATE : 11/15/2024
Key Details
Sold Price $499,599
Property Type Townhouse
Sub Type Row/Townhouse
Listing Status Sold
Purchase Type For Sale
Square Footage 1,984 sqft
Price per Sqft $251
Subdivision Williamstown
MLS® Listing ID A2175738
Sold Date 11/15/24
Style 3 Storey
Bedrooms 3
Full Baths 2
Half Baths 1
Condo Fees $340
Originating Board Calgary
Year Built 2013
Annual Tax Amount $2,786
Tax Year 2024
Property Description
Welcome to this exceptional end-unit townhome in The Bridges at Williamstown, where modern luxury meets maintenance-free living. This stunning 3-story home is thoughtfully designed, featuring 9-foot ceilings, elegant laminate flooring, and smart home technology to elevate your lifestyle.
The heart of the home is a gourmet kitchen that inspires connection and creativity. Outfitted with sleek granite countertops, stainless steel appliances, and a top-tier, brand-new LG refrigerator, this kitchen boasts a grand center island, perfect for hosting culinary adventures. Adjacent, the bright dining area opens onto a second-floor deck with a gas line, ready for your BBQ or smoker, providing the ideal space to unwind with views of lush green spaces.
Upstairs, the expansive primary suite offers a peaceful retreat with a walk-in closet, a private ensuite with dual sinks, a luxurious rainfall shower, and tranquil green space views right out your window. Two additional spacious bedrooms and a full bath complete this level, each room crafted to radiate relaxation and comfort.
The partially finished lower level provides a blank canvas for your personal touch, whether you envision a cozy media room, home gym, or creative studio space. A smartly designed double garage and a double parking pad add convenience, totalling four parking spaces – a rare find! Plus, with a fenced patio and yard, your outdoor sanctuary will be nestled in a vibrant, family-friendly community.
This home blends elegance, convenience, and community, located steps from parks, walking paths, and Herons Crossing School. Embrace a lifestyle of ease and connection – this home welcomes you to The Bridges at Williamstown.
Location
State AB
County Airdrie
Zoning R2-T
Direction NW
Rooms
Other Rooms 1
Basement None
Interior
Interior Features Bathroom Rough-in, Double Vanity, Granite Counters, High Ceilings, Kitchen Island, No Animal Home, No Smoking Home, Open Floorplan
Heating Forced Air
Cooling None
Flooring Carpet, Laminate
Fireplaces Number 1
Fireplaces Type Electric
Appliance Dishwasher, Electric Range, Range Hood, Refrigerator, Washer/Dryer Stacked
Laundry In Unit
Exterior
Parking Features Double Garage Attached, Parking Pad
Garage Spaces 4.0
Garage Description Double Garage Attached, Parking Pad
Fence Fenced
Community Features Park, Playground, Schools Nearby, Shopping Nearby, Sidewalks, Street Lights, Walking/Bike Paths
Amenities Available Park, Picnic Area, Visitor Parking
Roof Type Asphalt Shingle
Porch Balcony(s), Deck, Patio
Total Parking Spaces 4
Building
Lot Description Back Yard, Backs on to Park/Green Space, Low Maintenance Landscape, Landscaped
Foundation Poured Concrete
Architectural Style 3 Storey
Level or Stories Three Or More
Structure Type Wood Frame
Others
HOA Fee Include Amenities of HOA/Condo,Common Area Maintenance,Insurance,Maintenance Grounds,Professional Management,Reserve Fund Contributions,Snow Removal,Trash
Restrictions Board Approval,Utility Right Of Way
Tax ID 93056645
Ownership Private
Pets Allowed Yes
Read Less Info
Want to know what your home might be worth? Contact us for a FREE valuation!

Our team is ready to help you sell your home for the highest possible price ASAP

"My job is to find and attract mastery-based agents to the office, protect the culture, and make sure everyone is happy! "







