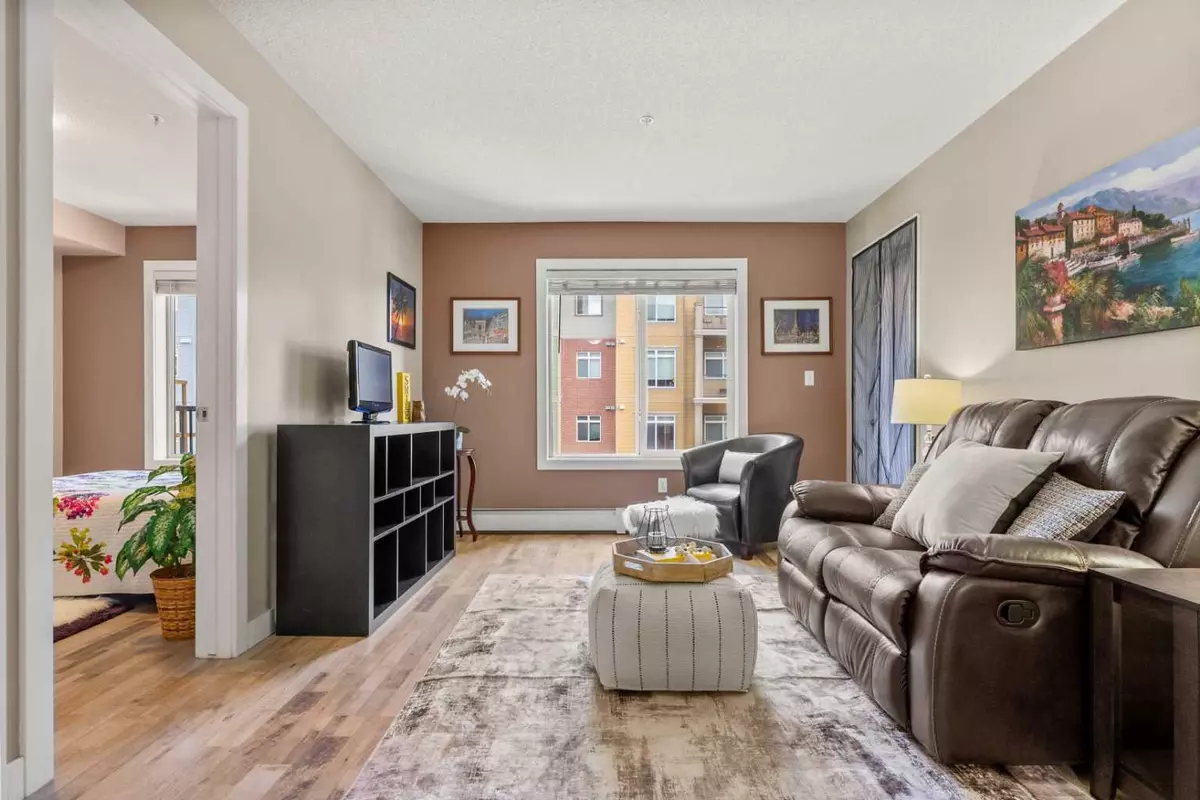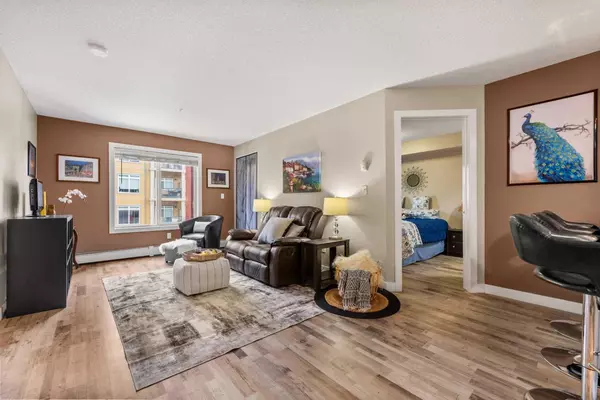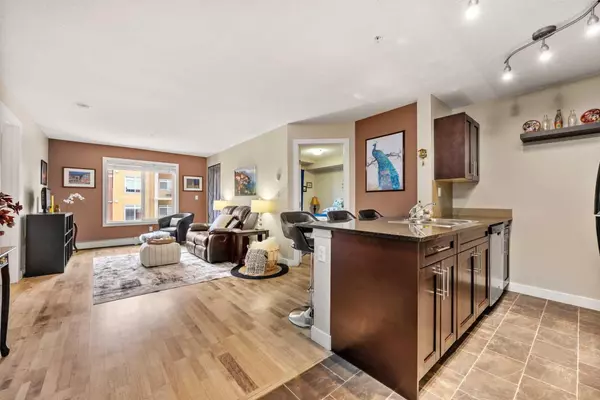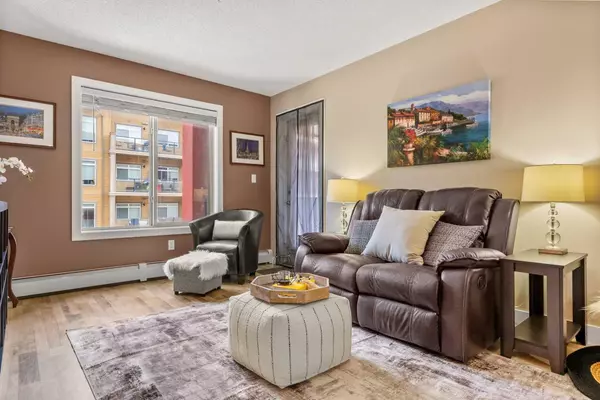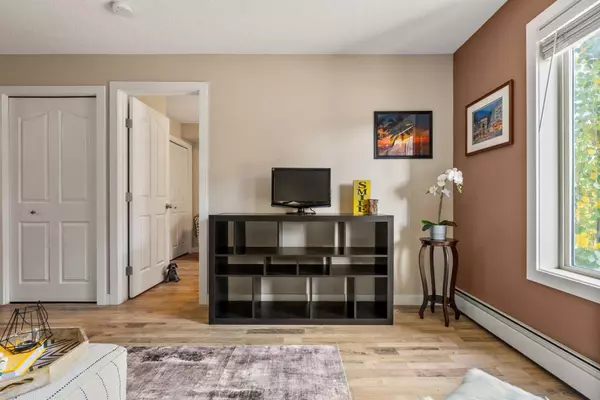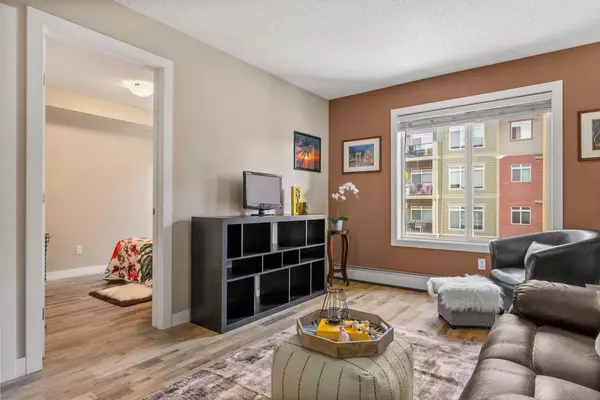$299,000
$299,000
For more information regarding the value of a property, please contact us for a free consultation.
2 Beds
2 Baths
753 SqFt
SOLD DATE : 11/08/2024
Key Details
Sold Price $299,000
Property Type Condo
Sub Type Apartment
Listing Status Sold
Purchase Type For Sale
Square Footage 753 sqft
Price per Sqft $397
Subdivision Downtown
MLS® Listing ID A2173571
Sold Date 11/08/24
Style Apartment
Bedrooms 2
Full Baths 2
Condo Fees $465/mo
Originating Board Calgary
Year Built 2013
Annual Tax Amount $1,403
Tax Year 2024
Property Description
Charming East-Facing 2-Bedroom Condo in the Heart of Downtown. Discover your new oasis in this spacious second-floor condo, where comfort meets convenience. Featuring 2 BEDROOMS, 2 BATHROOMS, and 1 DEN, this unit is perfect for couples or small families. The den can serve as a HOME OFFICE, extra dining space, or additional sleeping area, catering to your lifestyle needs. The modern kitchen boasts stainless steel appliances and beautiful QUARTZ countertops, while IN-SUITE LAUNDRY ensures quiet operation. Enjoy the COVERED PATIO—an ideal spot for morning coffee or evening relaxation.
Located in a vibrant community, this condo offers a VARIETY OF AMENITIES right at your doorstep, including restaurants, a daycare, medical clinics, nail and hair salons, pharmacies, and yoga fitness center. With SOBEYS and a lovely PARK within walking distance, grocery runs and outdoor activities are a breeze.
This condo combines lifestyle and security with TITLED UNDERGROUND PARKING. Don’t miss this incredible opportunity to own a piece of URBAN PARADISE!
Location
State AB
County Airdrie
Zoning M3
Direction E
Rooms
Other Rooms 1
Interior
Interior Features Kitchen Island, No Animal Home, No Smoking Home, Open Floorplan, Quartz Counters, Storage, Vinyl Windows
Heating Baseboard
Cooling None
Flooring Tile, Vinyl
Appliance Dishwasher, Dryer, Electric Range, Microwave Hood Fan, Refrigerator, Washer, Window Coverings
Laundry In Unit
Exterior
Parking Features Stall, Underground
Garage Description Stall, Underground
Community Features Park, Playground, Schools Nearby, Shopping Nearby, Street Lights, Walking/Bike Paths
Amenities Available Day Care, Elevator(s), Park, Parking, Secured Parking, Snow Removal, Storage, Visitor Parking
Porch Balcony(s), Patio
Exposure E
Total Parking Spaces 1
Building
Story 4
Architectural Style Apartment
Level or Stories Single Level Unit
Structure Type Concrete
Others
HOA Fee Include Amenities of HOA/Condo,Common Area Maintenance,Heat,Insurance,Parking,Professional Management,Reserve Fund Contributions,Sewer,Snow Removal,Trash,Water
Restrictions Pet Restrictions or Board approval Required
Tax ID 93054733
Ownership Private,Probate
Pets Allowed Restrictions
Read Less Info
Want to know what your home might be worth? Contact us for a FREE valuation!

Our team is ready to help you sell your home for the highest possible price ASAP

"My job is to find and attract mastery-based agents to the office, protect the culture, and make sure everyone is happy! "


