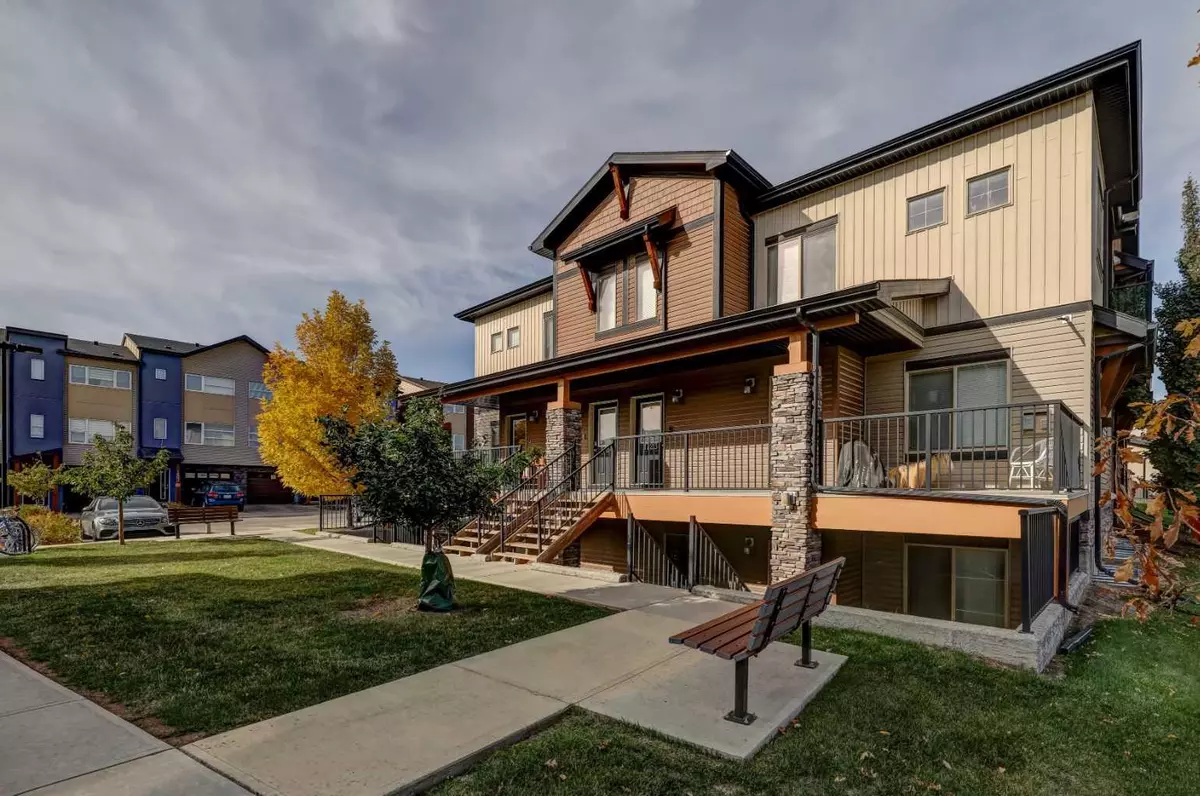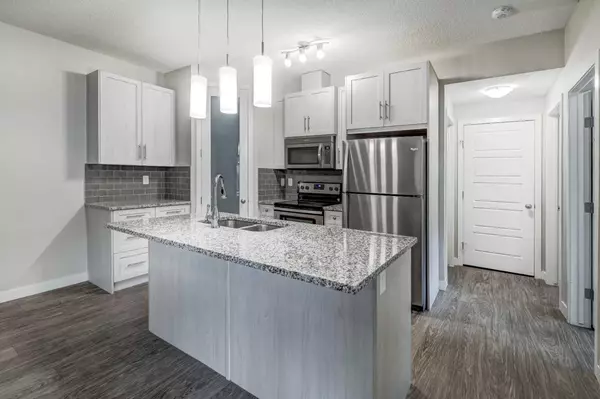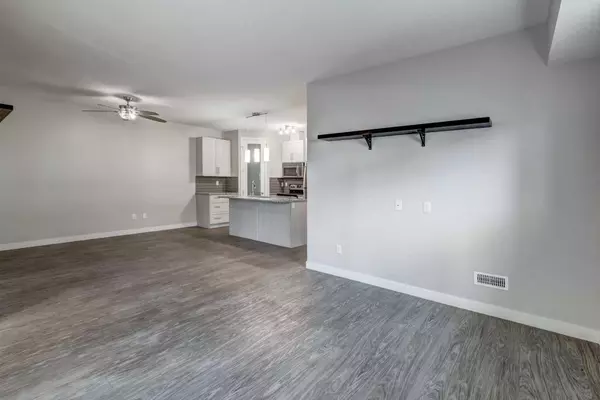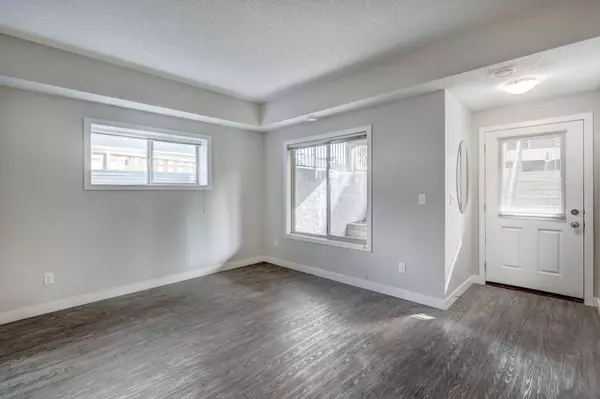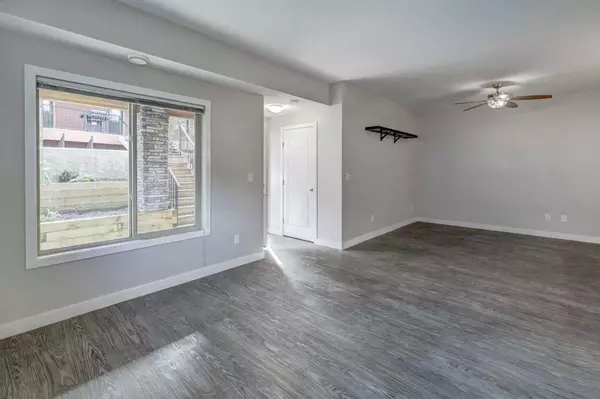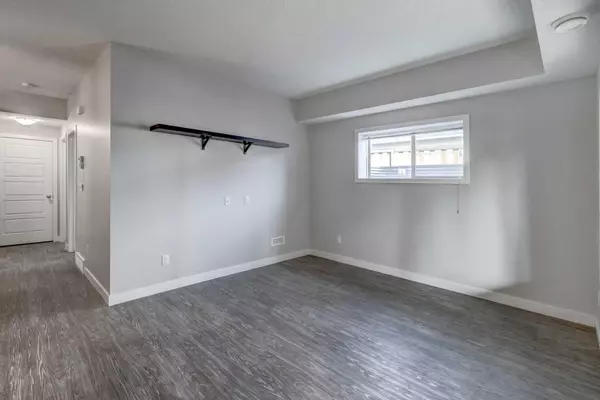$323,000
$329,800
2.1%For more information regarding the value of a property, please contact us for a free consultation.
2 Beds
2 Baths
875 SqFt
SOLD DATE : 11/06/2024
Key Details
Sold Price $323,000
Property Type Townhouse
Sub Type Row/Townhouse
Listing Status Sold
Purchase Type For Sale
Square Footage 875 sqft
Price per Sqft $369
Subdivision Baysprings
MLS® Listing ID A2171738
Sold Date 11/06/24
Style Bungalow
Bedrooms 2
Full Baths 2
Condo Fees $360
Originating Board Calgary
Year Built 2016
Annual Tax Amount $1,579
Tax Year 2024
Lot Size 930 Sqft
Acres 0.02
Property Description
HOME SWEET HOME! Welcome to amazing Airdrie in this bungalow style Townhouse situated in the sought-after community of Baysprings! This magnificently modern and chic, PET FRIENDLY home offers 2 bedrooms, 2 bathrooms, 875 SQFT of contemporary, open concept living space and 2 PARKING STALLS! Heading inside you will fall in love with the beautiful layout flooding the space in natural sunlight and offering gleaming vinyl plank flooring. You will find a large living room, formal dining area and a gourmet chef’s kitchen fully equipped with a stunning center granite island with an eating bar, stainless steel appliances, stylish backsplash and a convenient corner pantry. Completing the unit is a great-sized bedroom, wonderful 4 piece bathroom, a laundry room with ample storage space and the dreamy master bedroom with an elegant 3 piece ensuite bathroom and a walk-in closet with a ton of space for all of your needs. Additional features include 2 parking spots, and a huge covered patio space with a garden area. This building is pet friendly with board approval. Located in an unrivaled location, steps from shopping, restaurants, schools, public transportation, parks and greenspaces, easy access to Highway 2 and a quick drive to Calgary. Don’t miss out on this exciting opportunity for investors and home buyers alike. This home is a MUST VIEW! Book your private viewing today!
Location
State AB
County Airdrie
Zoning R4
Direction S
Rooms
Other Rooms 1
Basement None
Interior
Interior Features Breakfast Bar, Built-in Features, Ceiling Fan(s), Granite Counters, High Ceilings, Kitchen Island, No Animal Home, No Smoking Home, Open Floorplan, Pantry, Storage, Vinyl Windows, Walk-In Closet(s)
Heating Forced Air, Natural Gas
Cooling None, Rough-In
Flooring Vinyl
Appliance Dishwasher, Dryer, Electric Range, Microwave Hood Fan, Refrigerator, Washer, Window Coverings
Laundry In Unit, Laundry Room
Exterior
Parking Features Additional Parking, Assigned, Parking Lot, Stall, Titled
Garage Description Additional Parking, Assigned, Parking Lot, Stall, Titled
Fence None
Community Features Park, Playground, Pool, Schools Nearby, Shopping Nearby, Sidewalks, Street Lights, Tennis Court(s), Walking/Bike Paths
Amenities Available Parking, Snow Removal, Trash, Visitor Parking
Roof Type Asphalt Shingle
Porch Patio
Exposure S,SE
Total Parking Spaces 2
Building
Lot Description Fruit Trees/Shrub(s), Front Yard, Garden, Low Maintenance Landscape, Landscaped, Level, Standard Shaped Lot, Street Lighting, Underground Sprinklers, Yard Drainage, Views
Foundation Poured Concrete
Architectural Style Bungalow
Level or Stories One
Structure Type Stone,Vinyl Siding,Wood Frame
Others
HOA Fee Include Common Area Maintenance,Gas,Heat,Insurance,Maintenance Grounds,Parking,Professional Management,Reserve Fund Contributions,Residential Manager,Sewer,Snow Removal,Trash,Water
Restrictions Pet Restrictions or Board approval Required,Pets Allowed
Tax ID 93026652
Ownership Private
Pets Allowed Restrictions, Yes
Read Less Info
Want to know what your home might be worth? Contact us for a FREE valuation!

Our team is ready to help you sell your home for the highest possible price ASAP

"My job is to find and attract mastery-based agents to the office, protect the culture, and make sure everyone is happy! "


