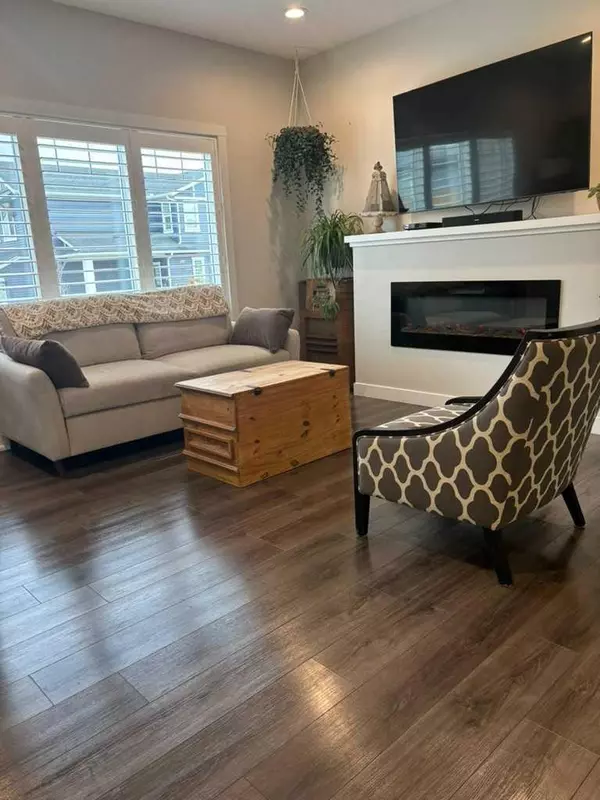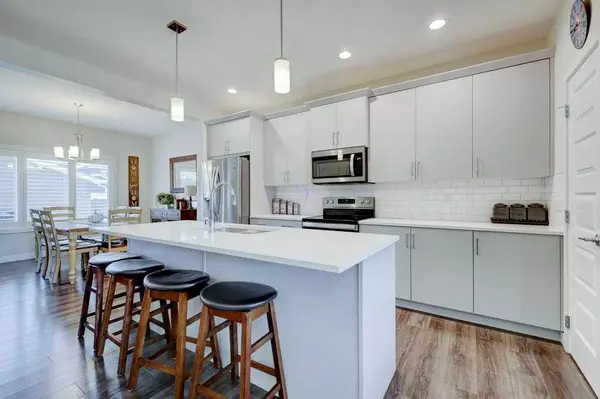$560,000
$565,000
0.9%For more information regarding the value of a property, please contact us for a free consultation.
3 Beds
3 Baths
1,555 SqFt
SOLD DATE : 11/06/2024
Key Details
Sold Price $560,000
Property Type Single Family Home
Sub Type Detached
Listing Status Sold
Purchase Type For Sale
Square Footage 1,555 sqft
Price per Sqft $360
Subdivision Bayside
MLS® Listing ID A2170604
Sold Date 11/06/24
Style 2 Storey
Bedrooms 3
Full Baths 2
Half Baths 1
Originating Board Calgary
Year Built 2020
Annual Tax Amount $3,419
Tax Year 2024
Lot Size 2,970 Sqft
Acres 0.07
Property Description
Nestled on a peaceful street in the sought-after Bayview community, this charming home offers a welcoming west-facing backyard. As you walk into this home the living room greets you with a seamless fireplace with a beautiful mantel, 9-foot ceilings, stunning vinal flooring throughout, recessed lighting, and a bright open space that flows into the kitchen and dining areas. The kitchen is stunning, featuring grey cabinets, quartz countertops, a new coffee bar with mini fridge and an eat-up island. Stainless steel appliances and pantry allows for plenty of storage space. The dining area overlooks the backyard and has plenty of room for big family gatherings. A mudroom with extra closet organization and a convenient two-piece bathroom finish the main level. Carpeted stairs lead to the spacious primary suite, which includes blackout blinds for a restful sleep, a walk-in closet with built-in shelving, and a private four-piece ensuite. The ensuite is a relaxing retreat with quartz counters, double vanities, and a large tiled walk-in shower. Linen closet, upper-floor laundry, and a four-piece bathroom with a tub/shower combo, additional two bedrooms with black-out blinds, large windows, and closets. The basement has been framed for an office and bathroom, otherwise, it is a blank canvas, allowing you to design a space perfectly suited to your needs. Outside, you'll love the covered back deck with a gas line for your BBQ, sturdy metal railings, and a sun-soaked yard with pergola and vinyl fencing. The oversized double garage has been insulated and upgraded with 60 volt and adds privacy to the backyard, making this the perfect spot to enjoy outdoor time. This home is waiting for you and is move-in ready!
Location
State AB
County Airdrie
Zoning R1-L
Direction E
Rooms
Other Rooms 1
Basement Full, Unfinished
Interior
Interior Features Chandelier, Double Vanity, Kitchen Island, No Smoking Home, Open Floorplan, Pantry, Quartz Counters, Recessed Lighting, Walk-In Closet(s)
Heating Forced Air
Cooling Central Air
Flooring Carpet, Vinyl
Fireplaces Number 1
Fireplaces Type Electric, Living Room, Mantle
Appliance Central Air Conditioner, Dishwasher, Electric Stove, Garage Control(s), Microwave Hood Fan, Refrigerator, Washer/Dryer
Laundry Upper Level
Exterior
Parking Features Double Garage Detached, Insulated
Garage Spaces 2.0
Garage Description Double Garage Detached, Insulated
Fence Fenced
Community Features Park, Playground, Schools Nearby, Shopping Nearby
Roof Type Asphalt Shingle
Porch Deck, Front Porch
Lot Frontage 28.05
Total Parking Spaces 2
Building
Lot Description Back Lane, Back Yard, Private
Foundation Poured Concrete
Architectural Style 2 Storey
Level or Stories Two
Structure Type Stone,Vinyl Siding,Wood Frame
Others
Restrictions Restrictive Covenant,Utility Right Of Way
Tax ID 93053015
Ownership Private
Read Less Info
Want to know what your home might be worth? Contact us for a FREE valuation!

Our team is ready to help you sell your home for the highest possible price ASAP
"My job is to find and attract mastery-based agents to the office, protect the culture, and make sure everyone is happy! "







