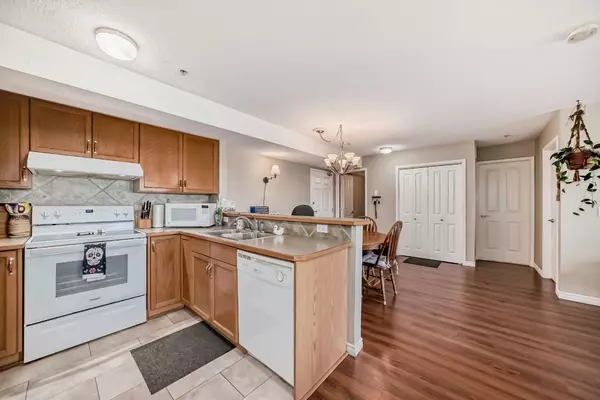$305,000
$309,999
1.6%For more information regarding the value of a property, please contact us for a free consultation.
2 Beds
2 Baths
898 SqFt
SOLD DATE : 11/05/2024
Key Details
Sold Price $305,000
Property Type Condo
Sub Type Apartment
Listing Status Sold
Purchase Type For Sale
Square Footage 898 sqft
Price per Sqft $339
Subdivision Willowbrook
MLS® Listing ID A2166400
Sold Date 11/05/24
Style Low-Rise(1-4)
Bedrooms 2
Full Baths 2
Condo Fees $572/mo
Originating Board Calgary
Year Built 2003
Annual Tax Amount $1,598
Tax Year 2024
Lot Size 1,151 Sqft
Acres 0.03
Property Description
Discover this charming west-facing condo with serene VIEWS from the BALCONY overlooking the CREEK. This unit includes a spacious 20'11" x 11'7" SINGLE DETACHED GARAGE with secure, solid walls separating the stalls, providing ample room for both your vehicle and extra storage.
Upon entering, you'll be greeted by abundant NATURAL LIGHT streaming through the west-facing windows, highlighting the beautiful laminate flooring. The OPEN FLOOR plan is thoughtfully designed, with two generously sized bedrooms conveniently located on either side of the living room for added privacy.
The kitchen offers plenty of counter space and opens seamlessly into a spacious dining area, perfect for hosting meals and gatherings. The master bedroom features its own 3-PIECE ENSUITE with a shower, while the second bedroom, generously sized, is adjacent to a 4-PIECE main bath.
Additional features include a large IN-SUITE LAUNDRY and STORAGE ROOM for added convenience. The building is equipped with AIR CONDITIONING to keep you comfortable during hot summer days. With condo fees covering heat, water, and sewer, you’ll only need to take care of electricity and cable.
This well-managed building is ideally located near shopping, restaurants, and is within walking distance to the vibrant downtown core. Don’t miss the opportunity to make this fantastic condo your new home!
Location
State AB
County Airdrie
Zoning R4
Direction E
Rooms
Other Rooms 1
Interior
Interior Features Elevator, No Smoking Home
Heating Forced Air
Cooling Central Air
Flooring Carpet, Linoleum, Vinyl Plank
Appliance Dishwasher, Dryer, Garage Control(s), Microwave, Range Hood, Refrigerator, Stove(s), Washer, Window Coverings
Laundry In Unit
Exterior
Parking Features Single Garage Detached
Garage Spaces 1.0
Garage Description Single Garage Detached
Community Features Park, Schools Nearby, Shopping Nearby
Amenities Available Elevator(s), Parking, Snow Removal, Trash, Visitor Parking
Porch Balcony(s)
Exposure W
Total Parking Spaces 1
Building
Story 4
Architectural Style Low-Rise(1-4)
Level or Stories Single Level Unit
Structure Type Stucco,Wood Frame
Others
HOA Fee Include Common Area Maintenance,Gas,Heat,Insurance,Maintenance Grounds,Professional Management,Reserve Fund Contributions,Sewer,Snow Removal,Trash,Water
Restrictions Utility Right Of Way
Tax ID 93003901
Ownership Private
Pets Allowed Restrictions, Cats OK, Yes
Read Less Info
Want to know what your home might be worth? Contact us for a FREE valuation!

Our team is ready to help you sell your home for the highest possible price ASAP

"My job is to find and attract mastery-based agents to the office, protect the culture, and make sure everyone is happy! "







