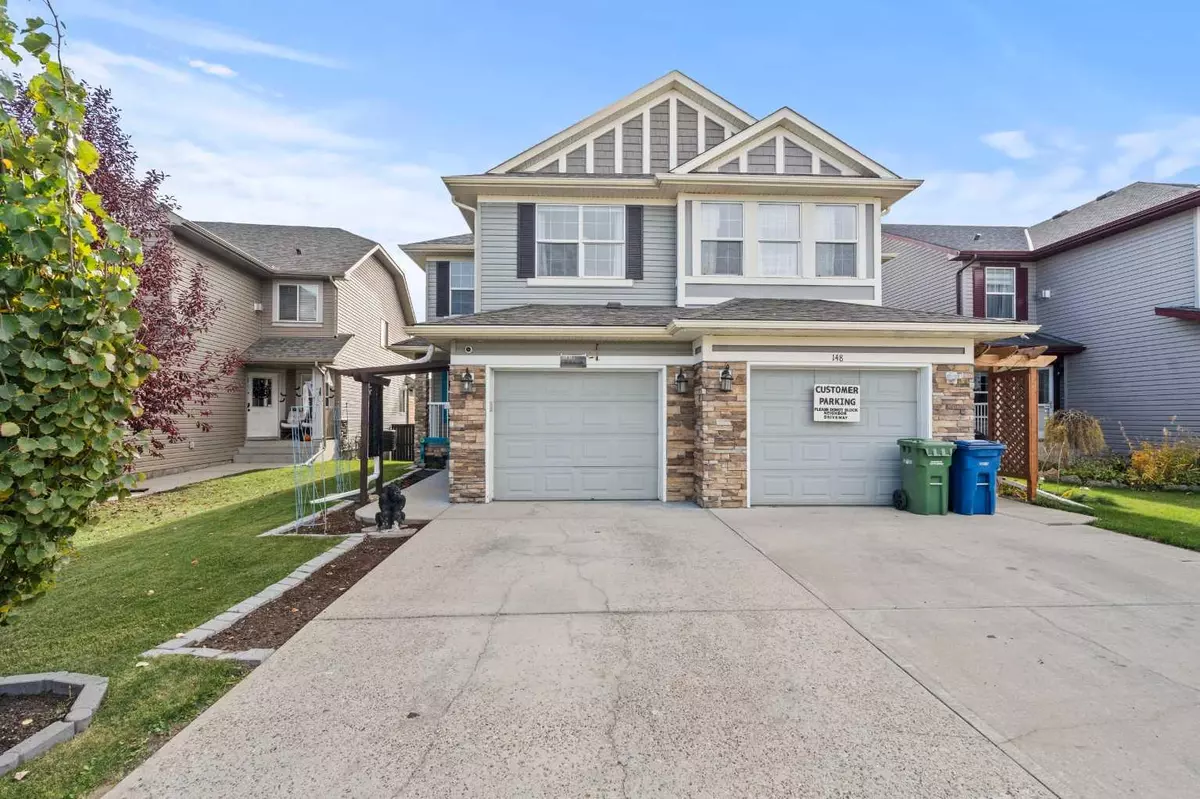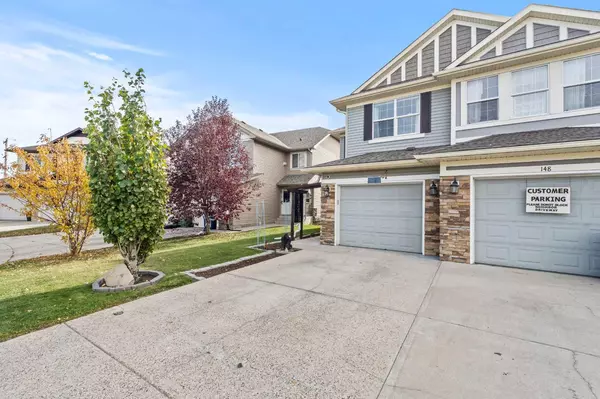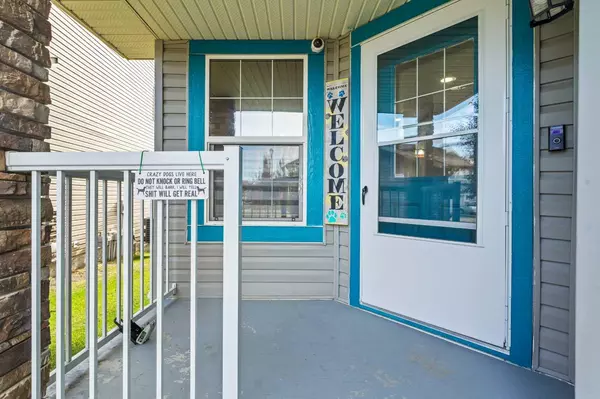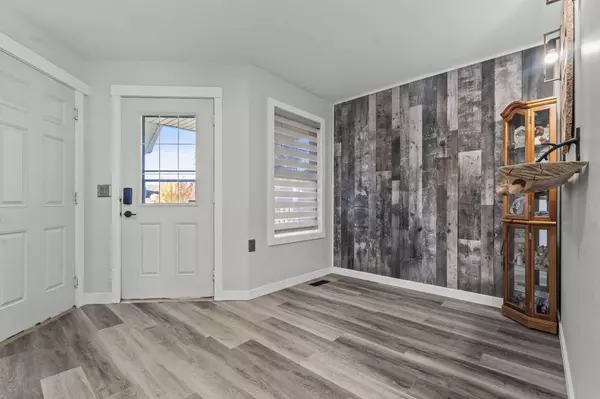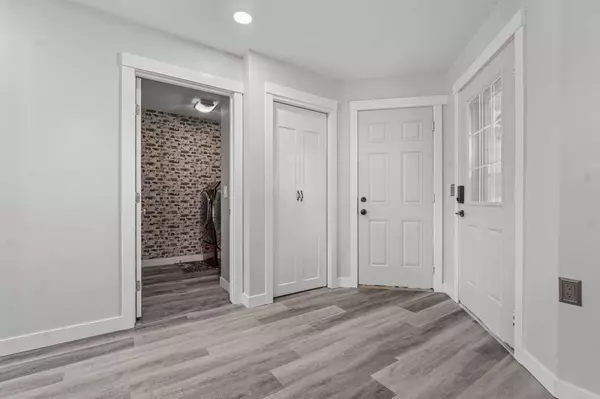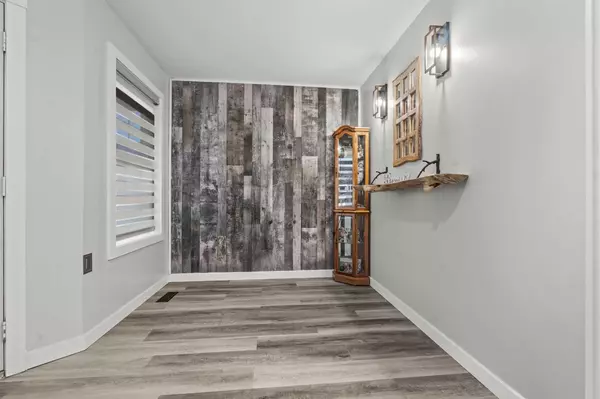$489,250
$489,900
0.1%For more information regarding the value of a property, please contact us for a free consultation.
3 Beds
3 Baths
1,577 SqFt
SOLD DATE : 11/04/2024
Key Details
Sold Price $489,250
Property Type Single Family Home
Sub Type Semi Detached (Half Duplex)
Listing Status Sold
Purchase Type For Sale
Square Footage 1,577 sqft
Price per Sqft $310
Subdivision Canals
MLS® Listing ID A2173049
Sold Date 11/04/24
Style 2 Storey,Side by Side
Bedrooms 3
Full Baths 2
Half Baths 1
Originating Board Calgary
Year Built 2007
Annual Tax Amount $2,891
Tax Year 2024
Lot Size 3,056 Sqft
Acres 0.07
Property Description
****OPEN HOUSE Sat Oct 26th 3pm-5pm, Sun Oct 27th 12pm-2pm. Welcome to 146 Canals Circle, SW, a beautifully appointed semi-detached home offering 3 bedrooms and 2.5 bathrooms in the heart of Airdrie. This home boasts an incredible backyard with a covered patio, perfect for relaxing or entertaining year-round. Located in a prime spot, you're just minutes from excellent schools, shopping centers, and all the conveniences that central Airdrie has to offer. With no condo fees and a single-car attached garage, this property offers added value and comfort. Inside, you'll find an updated, extended pantry—an exclusive feature unique to this home in the area—adding even more functionality to the modern kitchen space. This well maintained home is ready for you to move in and start enjoying all of its features. Home sweet home is just a few steps away.....call your Realtor today to book a showing!
Location
State AB
County Airdrie
Zoning R-2
Direction N
Rooms
Other Rooms 1
Basement Full, Unfinished
Interior
Interior Features Closet Organizers, Open Floorplan, Pantry
Heating Forced Air
Cooling None
Flooring Carpet, Hardwood
Fireplaces Number 1
Fireplaces Type Electric, Family Room
Appliance Dishwasher, Garage Control(s), Microwave, Oven, Refrigerator, Washer/Dryer, Window Coverings
Laundry In Unit
Exterior
Parking Features Single Garage Attached
Garage Spaces 1.0
Garage Description Single Garage Attached
Fence Fenced
Community Features Playground, Schools Nearby, Shopping Nearby, Sidewalks
Roof Type Asphalt Shingle
Porch Deck
Lot Frontage 24.74
Total Parking Spaces 2
Building
Lot Description Back Yard
Foundation Poured Concrete
Architectural Style 2 Storey, Side by Side
Level or Stories Two
Structure Type Concrete,Vinyl Siding,Wood Frame
Others
Restrictions Utility Right Of Way
Tax ID 93084463
Ownership Private
Read Less Info
Want to know what your home might be worth? Contact us for a FREE valuation!

Our team is ready to help you sell your home for the highest possible price ASAP

"My job is to find and attract mastery-based agents to the office, protect the culture, and make sure everyone is happy! "


