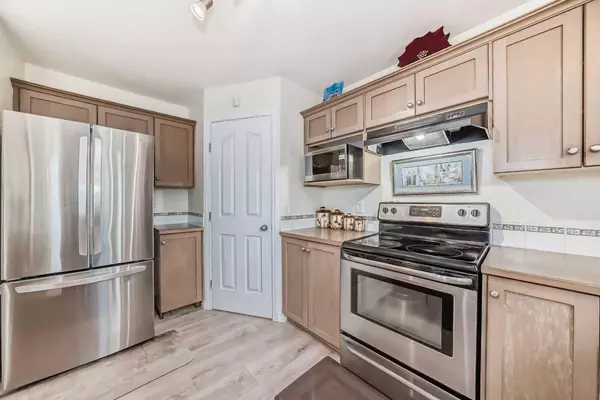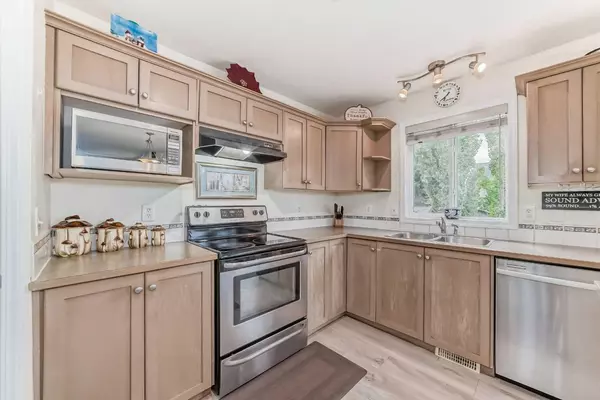$570,000
$575,000
0.9%For more information regarding the value of a property, please contact us for a free consultation.
4 Beds
4 Baths
1,516 SqFt
SOLD DATE : 11/02/2024
Key Details
Sold Price $570,000
Property Type Single Family Home
Sub Type Detached
Listing Status Sold
Purchase Type For Sale
Square Footage 1,516 sqft
Price per Sqft $375
Subdivision Willowbrook
MLS® Listing ID A2173398
Sold Date 11/02/24
Style 2 Storey
Bedrooms 4
Full Baths 2
Half Baths 2
Originating Board Calgary
Year Built 2002
Annual Tax Amount $3,400
Tax Year 2024
Lot Size 4,337 Sqft
Acres 0.1
Property Description
Welcome to this beautifully maintained 2-storey home in Willowbrook! As you arrive, you'll be greeted by a landscaped front yard and a charming porch—perfect for relaxing. Inside, a spacious foyer leads to an open concept main floor bathed in natural light and featuring laminate flooring throughout. The spacious living room boasts a cozy gas fireplace, flowing into the open kitchen equipped with maple cabinetry, stainless steel appliances (including a brand-new fridge), an island with a breakfast bar, and a corner pantry for easy organization. Additionally, there's a versatile den that can serve as an office or fulfill any other needs. Upstairs, you'll find two inviting bedrooms, a full bath, and a generously sized master bedroom complete with a walk-in closet and a 4-piece ensuite bath. The carpet on this level has been recently updated. The fully finished basement features 9-foot ceilings and includes a large family room, an additional bedroom, a laundry room, and a convenient 2-piece bath, with ample space to add a shower if desired. Step outside to the south-facing backyard, nicely landscaped and fenced with a two-tier deck and a patio—ideal for entertaining. This home is conveniently located near schools, walking and biking paths, playgrounds, a golf course, and shopping.
Location
State AB
County Airdrie
Zoning R1
Direction N
Rooms
Other Rooms 1
Basement Finished, Full
Interior
Interior Features Breakfast Bar, High Ceilings, Walk-In Closet(s)
Heating Forced Air, Natural Gas
Cooling None
Flooring Carpet, Laminate
Fireplaces Number 1
Fireplaces Type Gas, Mantle
Appliance Dishwasher, Dryer, Electric Stove, Microwave, Refrigerator, Washer, Window Coverings
Laundry In Basement
Exterior
Parking Features Double Garage Attached
Garage Spaces 2.0
Garage Description Double Garage Attached
Fence Fenced
Community Features Golf, Park, Playground, Schools Nearby, Shopping Nearby, Walking/Bike Paths
Roof Type Asphalt Shingle
Porch Deck, Front Porch, Patio
Lot Frontage 40.03
Total Parking Spaces 4
Building
Lot Description Landscaped, Rectangular Lot
Foundation Poured Concrete
Architectural Style 2 Storey
Level or Stories Two
Structure Type Vinyl Siding,Wood Frame
Others
Restrictions None Known
Tax ID 93061624
Ownership Private
Read Less Info
Want to know what your home might be worth? Contact us for a FREE valuation!

Our team is ready to help you sell your home for the highest possible price ASAP

"My job is to find and attract mastery-based agents to the office, protect the culture, and make sure everyone is happy! "







