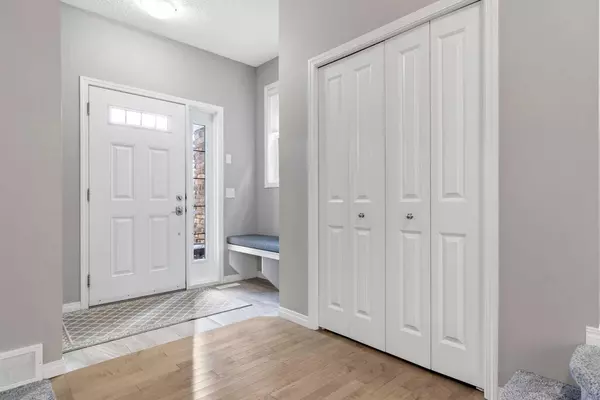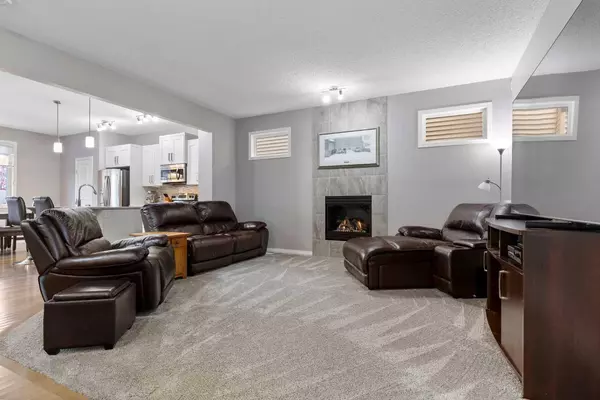$547,500
$545,000
0.5%For more information regarding the value of a property, please contact us for a free consultation.
3 Beds
3 Baths
1,742 SqFt
SOLD DATE : 10/31/2024
Key Details
Sold Price $547,500
Property Type Single Family Home
Sub Type Semi Detached (Half Duplex)
Listing Status Sold
Purchase Type For Sale
Square Footage 1,742 sqft
Price per Sqft $314
Subdivision Sagewood
MLS® Listing ID A2171677
Sold Date 10/31/24
Style 2 Storey,Side by Side
Bedrooms 3
Full Baths 2
Half Baths 1
Originating Board Calgary
Year Built 2013
Annual Tax Amount $3,282
Tax Year 2024
Lot Size 3,152 Sqft
Acres 0.07
Property Description
Welcome home to the family friendly community of Sagewood in Airdrie! This beautiful 3-bedroom, 2.5-bath semi-detached property is designed with comfort and style in mind. Step inside to find a wonderful open floor plan featuring a lovely living area complete with cozy gas fireplace creating a spacious and inviting atmosphere. The large kitchen is a true highlight, featuring a stunning granite island, perfect for meal prep or gathering with family and friends. You'll love the sleek stainless steel appliances and ample pantry space for all your essentials. Just off the dining area you'll love the expansive rear deck overlooking the lovely treed low maintenance back yard.
Upstairs, the oversized primary suite features a spacious walk-in closet and a large ensuite bathroom, providing plenty of space to unwind and enjoy. The upper-floor laundry adds convenience to your daily routine, while the spacious bonus room offers versatile flex space—ideal for a personal retreat, kids' play area, or home office. The possibilities are endless! Two additional generously sized bedrooms and a stylish 3-piece bath complete this perfect family-friendly layout.
The natural gas heated single attached garage with a coated epoxy look floor is a practical touch for year-round comfort. Outside, enjoy the family-friendly community with walking pathways and schools (K-8) within a 3 block radius.
This home is move-in ready and waiting for you to create new memories!
Location
State AB
County Airdrie
Zoning R2
Direction S
Rooms
Other Rooms 1
Basement Full, Unfinished
Interior
Interior Features Ceiling Fan(s), Closet Organizers, Kitchen Island, Open Floorplan, Pantry, Quartz Counters, Walk-In Closet(s)
Heating Fireplace(s), Forced Air, Natural Gas
Cooling None
Flooring Carpet, Hardwood, Linoleum
Fireplaces Number 1
Fireplaces Type Gas, Living Room
Appliance Dishwasher, Electric Range, ENERGY STAR Qualified Appliances, Microwave Hood Fan, Range Hood, Refrigerator, Washer/Dryer Stacked
Laundry Upper Level
Exterior
Parking Features Driveway, Garage Door Opener, Heated Garage, Insulated, Single Garage Attached
Garage Spaces 1.0
Garage Description Driveway, Garage Door Opener, Heated Garage, Insulated, Single Garage Attached
Fence Fenced
Community Features Park, Playground, Schools Nearby, Shopping Nearby, Street Lights, Walking/Bike Paths
Roof Type Asphalt Shingle
Porch Deck, Front Porch
Lot Frontage 30.05
Exposure S
Total Parking Spaces 2
Building
Lot Description Back Yard, Low Maintenance Landscape, Level, Rectangular Lot, Treed
Foundation Poured Concrete
Architectural Style 2 Storey, Side by Side
Level or Stories Two
Structure Type Stone,Vinyl Siding,Wood Frame
Others
Restrictions Restrictive Covenant,Utility Right Of Way
Tax ID 93013612
Ownership Private
Read Less Info
Want to know what your home might be worth? Contact us for a FREE valuation!

Our team is ready to help you sell your home for the highest possible price ASAP

"My job is to find and attract mastery-based agents to the office, protect the culture, and make sure everyone is happy! "







