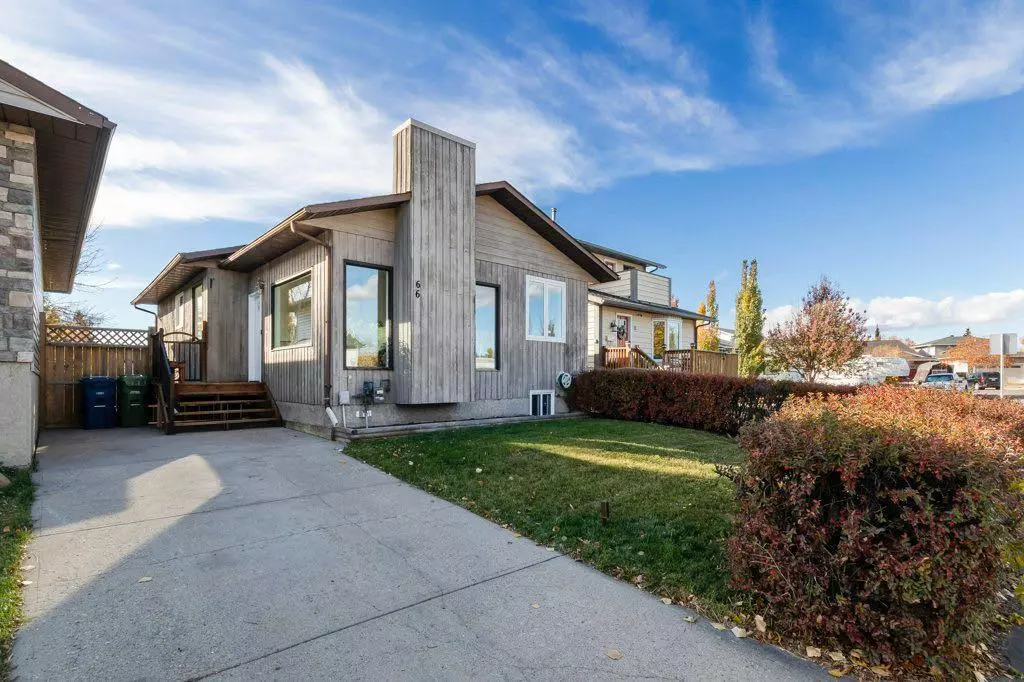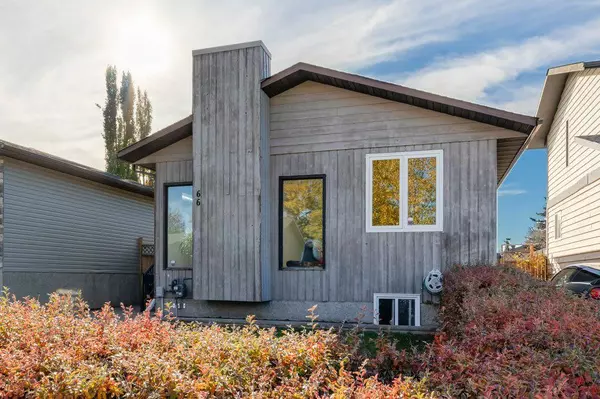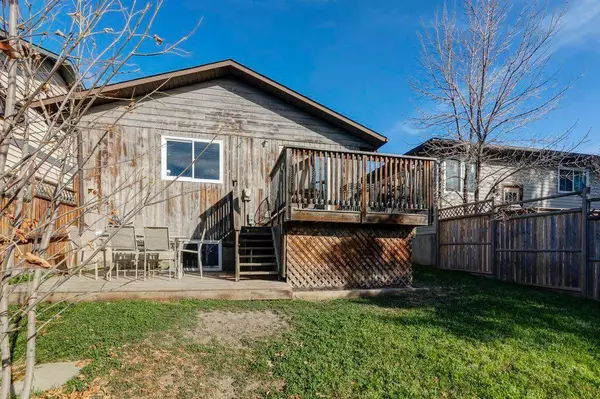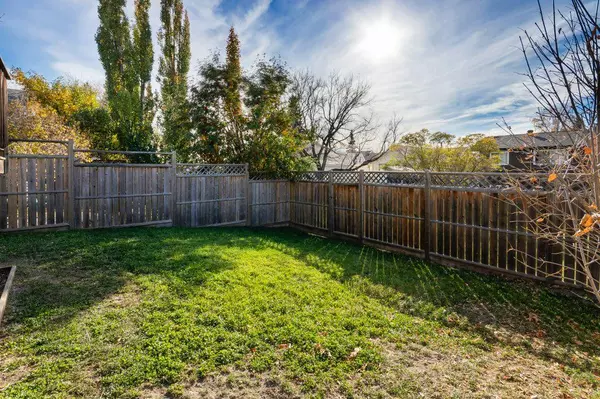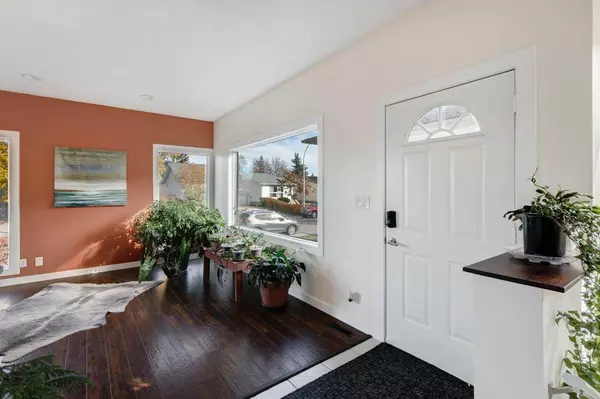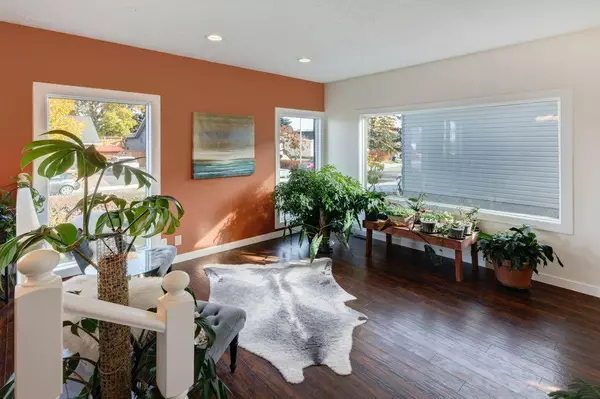$434,300
$439,900
1.3%For more information regarding the value of a property, please contact us for a free consultation.
5 Beds
2 Baths
1,133 SqFt
SOLD DATE : 10/29/2024
Key Details
Sold Price $434,300
Property Type Single Family Home
Sub Type Detached
Listing Status Sold
Purchase Type For Sale
Square Footage 1,133 sqft
Price per Sqft $383
Subdivision Edgewater
MLS® Listing ID A2171992
Sold Date 10/29/24
Style Bungalow
Bedrooms 5
Full Baths 2
Originating Board Calgary
Year Built 1982
Annual Tax Amount $2,688
Tax Year 2024
Lot Size 3,699 Sqft
Acres 0.08
Property Description
WELCOME HOME!! This SINGLE FAMILY DETACHED HOME is just down the road from Muriel Clayton and Fuzzy Pickles play school - ideal location for this property with 3 BEDROOMS ABOVE GRADE and…………..priced under $440,000!! Come and see what 66 Elston Place has to offer with over 2200 sq ft of dev living space & a wonderful fenced in, private yard. As you enter the foyer of this home note the laminate floors as well as the amazing natural light from the SOUTH & EAST facing windows - all day long sunlight. The window over the dining area is newer & allows for airflow from the east. The living space is extremely generous as is the dining space. Lots of room for your table for 8 if desired. The kitchen is highlighted by a good sized PANTRY as well as lots of cupboards & counter top prep space. The eating bar has room for 3 stools as well. The bedrooms are down the hall in this rancher style BUNGALOW - the primary is host to beautiful WEST WINDOWS & an amazing WALK IN CLOSET w/built ins. The secondary bedrooms are perfect for guests or children & one has a patio door w/access to the WEST BACK YARD. This would be an ideal HOME OFFICE or den. Working from home just got an upgrade! There is a full 4 pc bath on this floor as well with modern feeling mosaic tiles. Downstairs find that your living space is now doubled - MASSIVE AMOUNTS OF STORAGE as well as 2 more bedrooms (one has no closet) & another 3 pc full bath. The rec room spans the width of the house & is a great space to set up a theatre or to let the kids have their play space. Some of the more recent upgrades - newer washer & dryer (2022), newer fridge (2023) & the shingles were replaced in 2014. This home is both functional & cozy & has plenty of room to grow.
Location
State AB
County Airdrie
Zoning DC-16-A
Direction E
Rooms
Basement Finished, Full
Interior
Interior Features Breakfast Bar
Heating Forced Air, Natural Gas
Cooling None
Flooring Carpet, Ceramic Tile, Laminate, Linoleum
Appliance Dishwasher, Dryer, Electric Range, Refrigerator, Washer, Window Coverings
Laundry In Basement
Exterior
Parking Features Driveway, Parking Pad
Garage Description Driveway, Parking Pad
Fence Fenced
Community Features Park, Playground, Schools Nearby, Shopping Nearby, Sidewalks, Street Lights
Roof Type Asphalt Shingle
Porch Deck
Lot Frontage 37.01
Total Parking Spaces 2
Building
Lot Description Back Yard, Backs on to Park/Green Space, Cul-De-Sac, Few Trees, Front Yard, Landscaped, Rectangular Lot
Foundation Wood
Architectural Style Bungalow
Level or Stories One
Structure Type Cedar,Stucco,Wood Frame
Others
Restrictions Airspace Restriction,Easement Registered On Title,Restrictive Covenant-Building Design/Size,Utility Right Of Way
Tax ID 93007531
Ownership Private
Read Less Info
Want to know what your home might be worth? Contact us for a FREE valuation!

Our team is ready to help you sell your home for the highest possible price ASAP

"My job is to find and attract mastery-based agents to the office, protect the culture, and make sure everyone is happy! "


