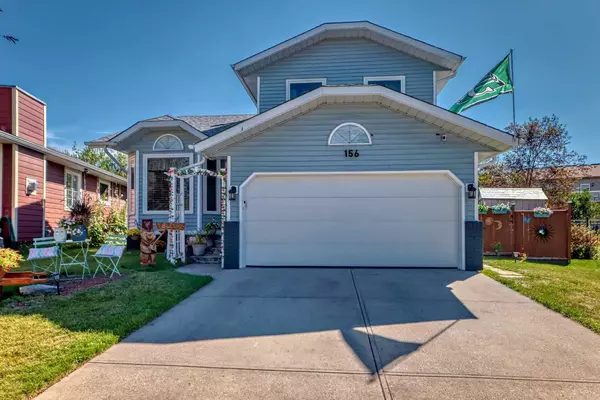$590,000
$597,400
1.2%For more information regarding the value of a property, please contact us for a free consultation.
5 Beds
3 Baths
1,515 SqFt
SOLD DATE : 10/28/2024
Key Details
Sold Price $590,000
Property Type Single Family Home
Sub Type Detached
Listing Status Sold
Purchase Type For Sale
Square Footage 1,515 sqft
Price per Sqft $389
Subdivision Meadowbrook
MLS® Listing ID A2158740
Sold Date 10/28/24
Style 2 Storey Split
Bedrooms 5
Full Baths 2
Half Baths 1
Originating Board Calgary
Year Built 1991
Annual Tax Amount $3,498
Tax Year 2024
Lot Size 5,244 Sqft
Acres 0.12
Property Description
WELCOME to the family friendly neighborhood of MEADOWBROOK. This beautifully updated fully finished 3 bedroom family home has everything your family could need. Recent upgrades include some new windows, doors, skylights, flooring, paint, Kitchen upgrade with beautiful Quartz counter tops, Bathroom upgrades and a new Garage Door. The FULLY FINISHED basement includes a great family room area, two additional bedrooms and a 3 piece bathroom. The large back yard with mature trees is the perfect place for the family to relax on a patio with gazebo, a great BBQ area for entertaining, A lovely garden to enjoy. There is also room for your RV in the backyard with alley access. This beautiful home comes with an all seasons lighting package from Celebright Lighting and is situated on a quite close. Home inspection was completed on September 17th. This home truly shows pride of ownership, a Must SEE!!!
Location
State AB
County Airdrie
Zoning R1
Direction W
Rooms
Basement Finished, Full
Interior
Interior Features Bookcases, Vaulted Ceiling(s)
Heating Forced Air, Natural Gas
Cooling None
Flooring Carpet, Laminate
Fireplaces Number 1
Fireplaces Type Family Room, Gas
Appliance Dishwasher, Electric Range, Garage Control(s), Refrigerator, Washer/Dryer, Window Coverings
Laundry Main Level
Exterior
Parking Features Double Garage Attached
Garage Spaces 2.0
Garage Description Double Garage Attached
Fence Fenced
Community Features Playground, Schools Nearby, Shopping Nearby, Walking/Bike Paths
Roof Type Asphalt Shingle
Porch Patio
Lot Frontage 39.37
Total Parking Spaces 4
Building
Lot Description Back Lane, Gazebo, Many Trees
Foundation Poured Concrete
Architectural Style 2 Storey Split
Level or Stories Two
Structure Type Brick,Vinyl Siding,Wood Frame
Others
Restrictions Airspace Restriction
Tax ID 93007154
Ownership Private
Read Less Info
Want to know what your home might be worth? Contact us for a FREE valuation!

Our team is ready to help you sell your home for the highest possible price ASAP

"My job is to find and attract mastery-based agents to the office, protect the culture, and make sure everyone is happy! "







