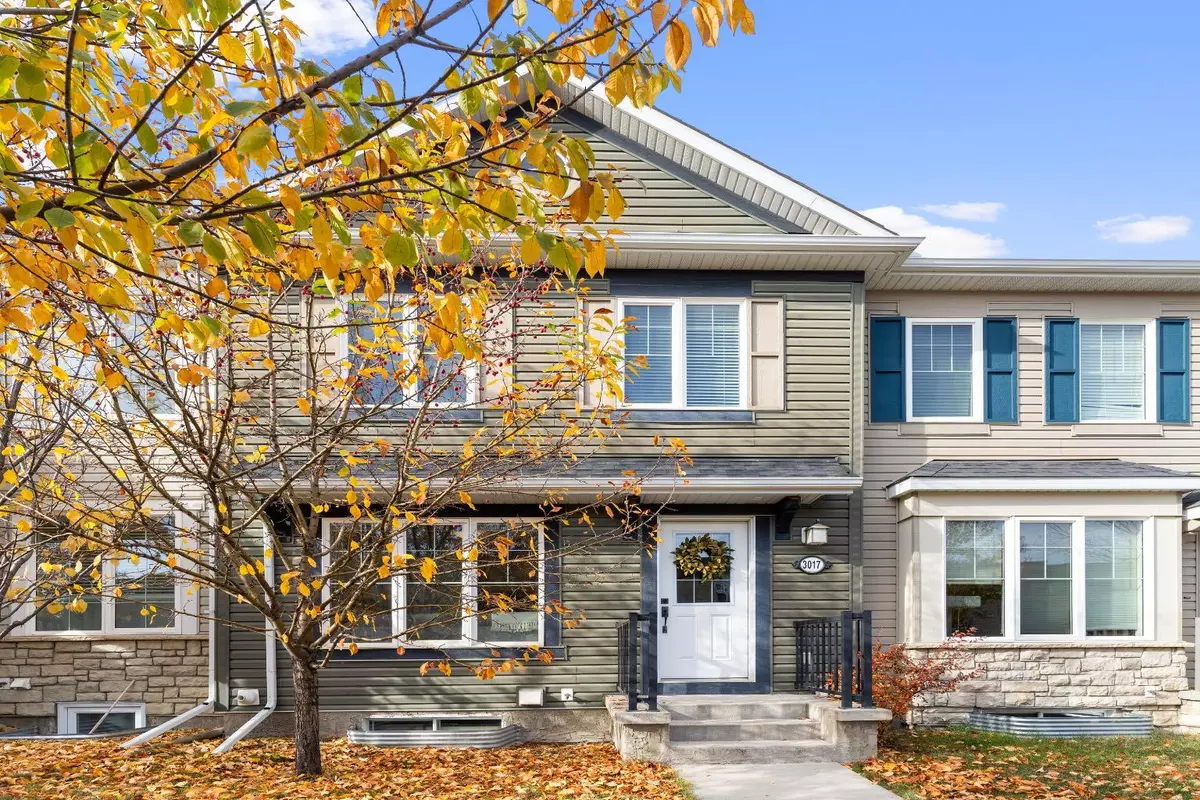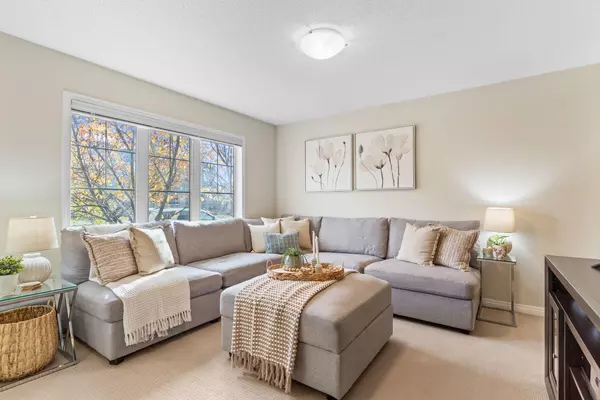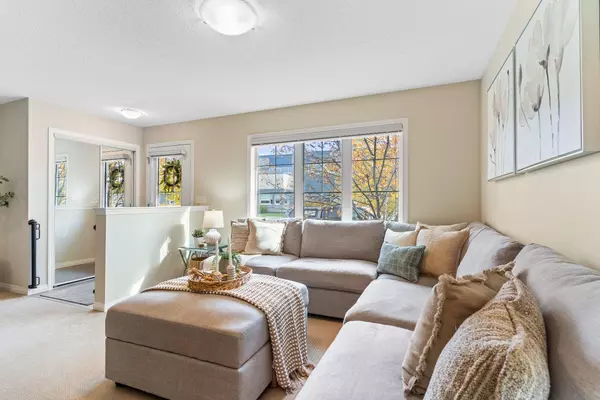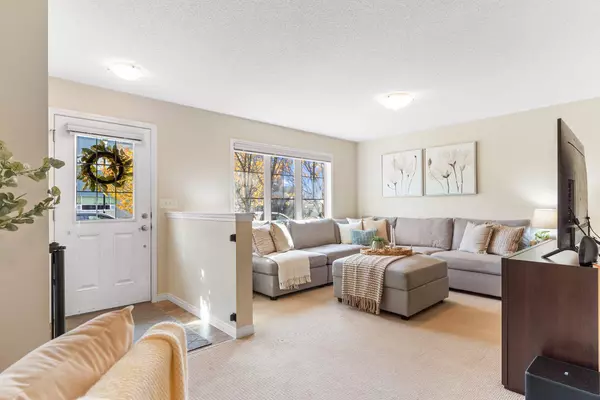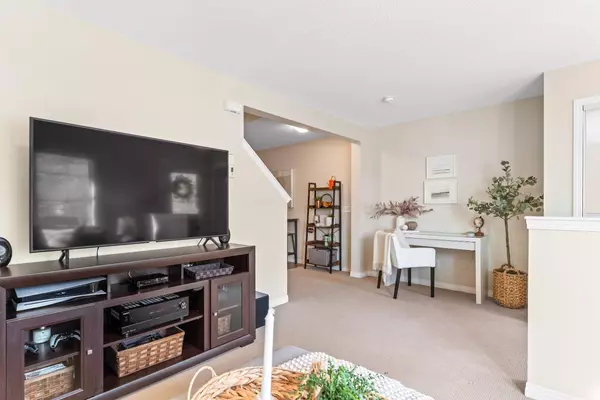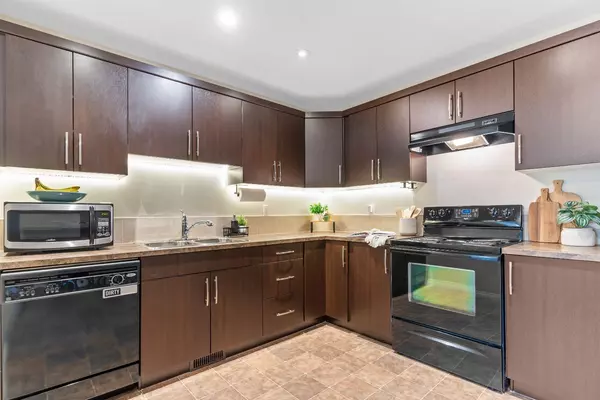$446,000
$450,000
0.9%For more information regarding the value of a property, please contact us for a free consultation.
2 Beds
3 Baths
1,138 SqFt
SOLD DATE : 10/26/2024
Key Details
Sold Price $446,000
Property Type Townhouse
Sub Type Row/Townhouse
Listing Status Sold
Purchase Type For Sale
Square Footage 1,138 sqft
Price per Sqft $391
Subdivision Windsong
MLS® Listing ID A2172133
Sold Date 10/26/24
Style 2 Storey
Bedrooms 2
Full Baths 2
Half Baths 1
Originating Board Calgary
Year Built 2011
Annual Tax Amount $2,695
Tax Year 2024
Lot Size 1,249 Sqft
Acres 0.03
Property Description
***OPEN HOUSE SUNDAY 1PM-4PM*** Welcome to this 2-storey townhome featuring two master suites, a double attached garage, and no condo fees in Windsong. Upon entry, you are greeted with a foyer that leads to the spacious living room with large windows. The L-shaped kitchen offers black appliances, ample counter space, and espresso cabinets. Upstairs, you'll find two generously sized master bedrooms, each with its own 4-piece en-suite and walk-in closets. Enjoy summer evenings on the large private upper balcony which is facing west to catch all the extra sunlight throughout the year. The basement is awaiting your personal touches with a large entertainment area for you to create your own space that you enjoy. This home is in an excellent location across from Windsong Heights School, with playgrounds, public transportation, Cooper's Promenade, and other amenities nearby. Plus, no condo fees! The convenient location offers easy access to 40th Avenue, Deerfoot, Stoney Trail, and CrossIron Mills Mall.
Location
State AB
County Airdrie
Zoning R2-T
Direction SE
Rooms
Other Rooms 1
Basement Full, Unfinished
Interior
Interior Features Walk-In Closet(s)
Heating Forced Air
Cooling None
Flooring Carpet, Linoleum
Appliance Dishwasher, Dryer, Refrigerator, Stove(s), Washer
Laundry In Unit
Exterior
Parking Features Double Garage Attached
Garage Spaces 2.0
Garage Description Double Garage Attached
Fence None
Community Features Playground, Schools Nearby, Shopping Nearby, Sidewalks, Street Lights, Walking/Bike Paths
Roof Type Asphalt Shingle
Porch Balcony(s)
Lot Frontage 19.82
Total Parking Spaces 2
Building
Lot Description Back Lane, Front Yard, Low Maintenance Landscape, Landscaped, Rectangular Lot
Foundation Poured Concrete
Architectural Style 2 Storey
Level or Stories Two
Structure Type Vinyl Siding,Wood Frame
Others
Restrictions Airspace Restriction,Restrictive Covenant
Tax ID 93028823
Ownership Private
Read Less Info
Want to know what your home might be worth? Contact us for a FREE valuation!

Our team is ready to help you sell your home for the highest possible price ASAP

"My job is to find and attract mastery-based agents to the office, protect the culture, and make sure everyone is happy! "


