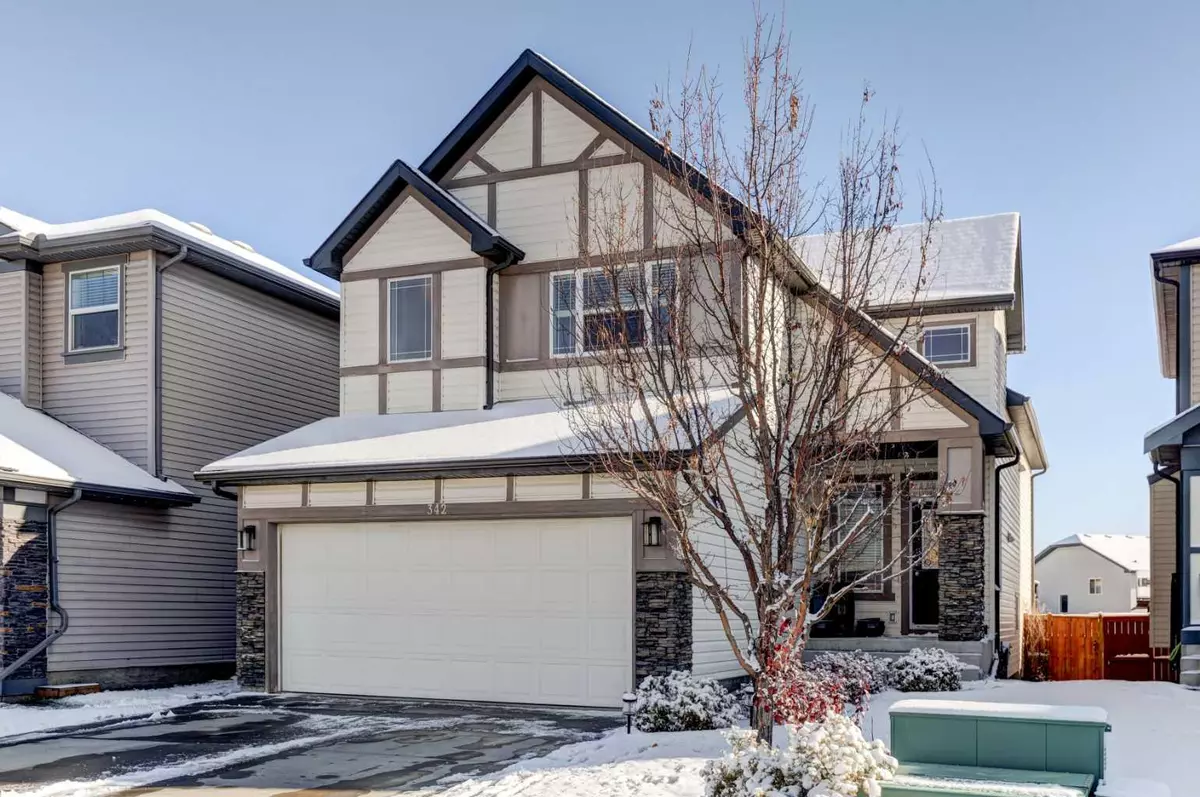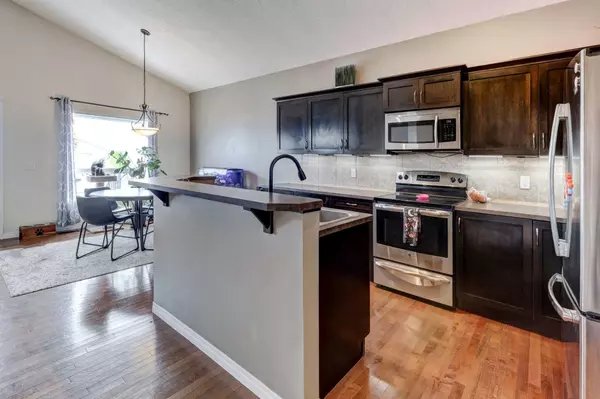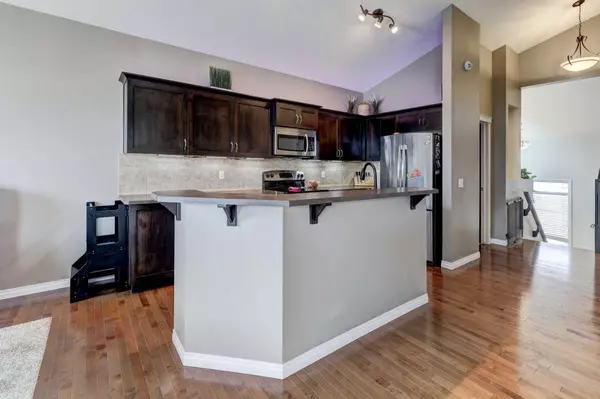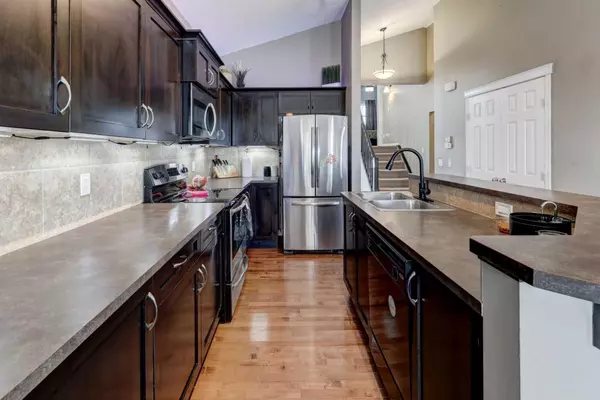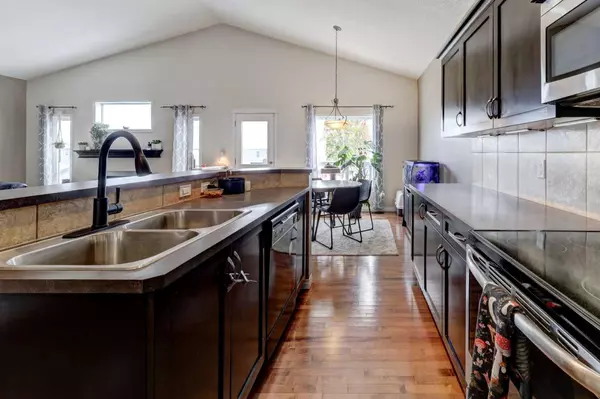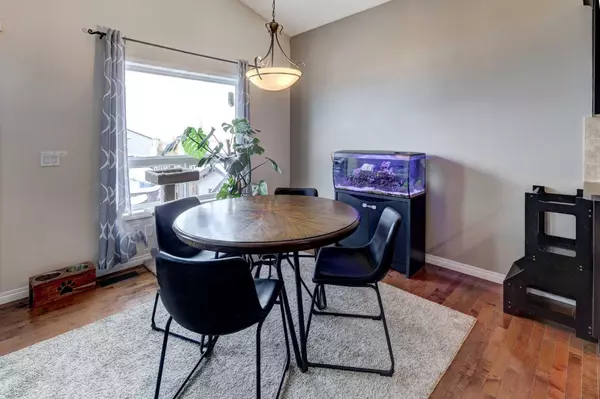$573,000
$564,900
1.4%For more information regarding the value of a property, please contact us for a free consultation.
4 Beds
3 Baths
1,470 SqFt
SOLD DATE : 10/25/2024
Key Details
Sold Price $573,000
Property Type Single Family Home
Sub Type Detached
Listing Status Sold
Purchase Type For Sale
Square Footage 1,470 sqft
Price per Sqft $389
Subdivision Morningside
MLS® Listing ID A2174861
Sold Date 10/25/24
Style Bi-Level
Bedrooms 4
Full Baths 3
Originating Board Calgary
Year Built 2009
Annual Tax Amount $3,830
Tax Year 2024
Lot Size 4,483 Sqft
Acres 0.1
Property Description
This outstanding modified bilevel is close to everything including schools, shopping, parks and paths. Super easy access to the QE2 with the new overpass. Four bedrooms and three full baths. The master bedroom is a sanctuary suite with a huge walk in closet and full ensuite allowing additional privacy. The lower level is a fully finished walkout with a bedroom, rec room and full bath. The patio is even wired for a hot tub. Two gas fireplaces,central air, a large deck, and oversized attached garage round out this stunning property. Great neighbours and community with no HOA fees.
Location
State AB
County Airdrie
Zoning DC-13-B
Direction W
Rooms
Other Rooms 1
Basement Finished, Full, Walk-Out To Grade
Interior
Interior Features Kitchen Island, No Smoking Home
Heating Central, Natural Gas
Cooling Central Air
Flooring Carpet, Ceramic Tile, Hardwood
Fireplaces Number 2
Fireplaces Type Gas
Appliance Central Air Conditioner, Dishwasher, Electric Range, Microwave Hood Fan, Refrigerator, Washer/Dryer
Laundry Main Level
Exterior
Parking Features Double Garage Attached
Garage Spaces 2.0
Garage Description Double Garage Attached
Fence Fenced
Community Features Park, Playground, Schools Nearby, Shopping Nearby, Sidewalks, Street Lights, Walking/Bike Paths
Roof Type Asphalt Shingle
Porch Deck
Lot Frontage 34.78
Total Parking Spaces 4
Building
Lot Description Back Yard, Few Trees, Landscaped, Treed
Foundation Poured Concrete
Architectural Style Bi-Level
Level or Stories Bi-Level
Structure Type Stone,Vinyl Siding
Others
Restrictions None Known
Tax ID 93017760
Ownership Private
Read Less Info
Want to know what your home might be worth? Contact us for a FREE valuation!

Our team is ready to help you sell your home for the highest possible price ASAP

"My job is to find and attract mastery-based agents to the office, protect the culture, and make sure everyone is happy! "


