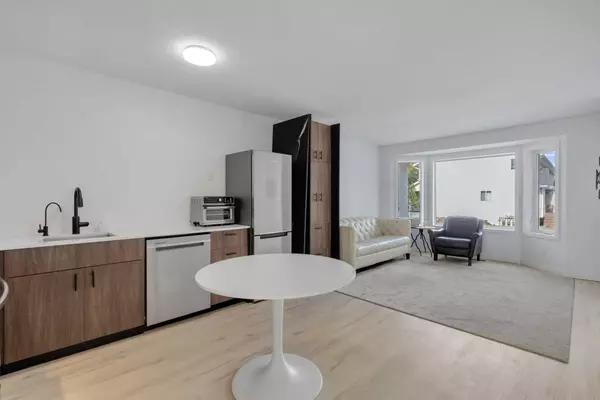$395,000
$389,900
1.3%For more information regarding the value of a property, please contact us for a free consultation.
3 Beds
2 Baths
1,639 SqFt
SOLD DATE : 10/24/2024
Key Details
Sold Price $395,000
Property Type Townhouse
Sub Type Row/Townhouse
Listing Status Sold
Purchase Type For Sale
Square Footage 1,639 sqft
Price per Sqft $241
Subdivision Jensen
MLS® Listing ID A2170923
Sold Date 10/24/24
Style Townhouse
Bedrooms 3
Full Baths 2
Condo Fees $350
Originating Board Calgary
Year Built 1994
Annual Tax Amount $2,075
Tax Year 2024
Lot Size 3,625 Sqft
Acres 0.08
Property Description
Welcome to this newly renovated unit in one of Airdries' best-located communities. This Townhome offers one of the largest layouts in the complex. This well-maintained by-level unit boasts 3 good size bedrooms with a full bath. The open-concept kitchen/dining area features new stainless steel appliances, full baths, and large windows allowing plenty of natural light. The developed walk-out basement comes with a good-sized family room with a fireplace; this would be great for any indoor activities year-round; there is also an additional full bath and lots of room for storage. The sunny south-facing deck and lower patio are a great place to hang out and overlook the treed common area, a great place to enjoy your morning coffee. Enjoy your enclosed garage, which is perfect for the cold winter days. This unit comes with visitor parking a few steps away. All this with reasonable condo fees and a well-kept unit. Close to all amenities, including restaurants and schools, with easy access to Queen Elizabeth HWY. Take advantage of this fantastic opportunity to start creating memories. Immediate possession is available.
Location
State AB
County Airdrie
Zoning R2-T
Direction N
Rooms
Basement Finished, Full
Interior
Interior Features No Animal Home, No Smoking Home, Open Floorplan, Storage
Heating Forced Air
Cooling None
Flooring Laminate
Fireplaces Number 1
Fireplaces Type Family Room, Gas
Appliance Dishwasher, Electric Stove, Refrigerator, Washer/Dryer, Window Coverings
Laundry In Unit
Exterior
Parking Features Single Garage Attached
Garage Spaces 1.0
Garage Description Single Garage Attached
Fence None
Community Features None
Amenities Available None
Roof Type Asphalt Shingle
Porch None
Lot Frontage 31.4
Exposure N
Total Parking Spaces 1
Building
Lot Description Street Lighting, Rectangular Lot
Foundation Poured Concrete
Architectural Style Townhouse
Level or Stories Bi-Level
Structure Type Vinyl Siding,Wood Frame
Others
HOA Fee Include Parking,Professional Management,Reserve Fund Contributions,Residential Manager,Snow Removal
Restrictions Board Approval,Pet Restrictions or Board approval Required,Utility Right Of Way
Tax ID 93052849
Ownership Private
Pets Allowed Restrictions, Yes
Read Less Info
Want to know what your home might be worth? Contact us for a FREE valuation!

Our team is ready to help you sell your home for the highest possible price ASAP

"My job is to find and attract mastery-based agents to the office, protect the culture, and make sure everyone is happy! "







