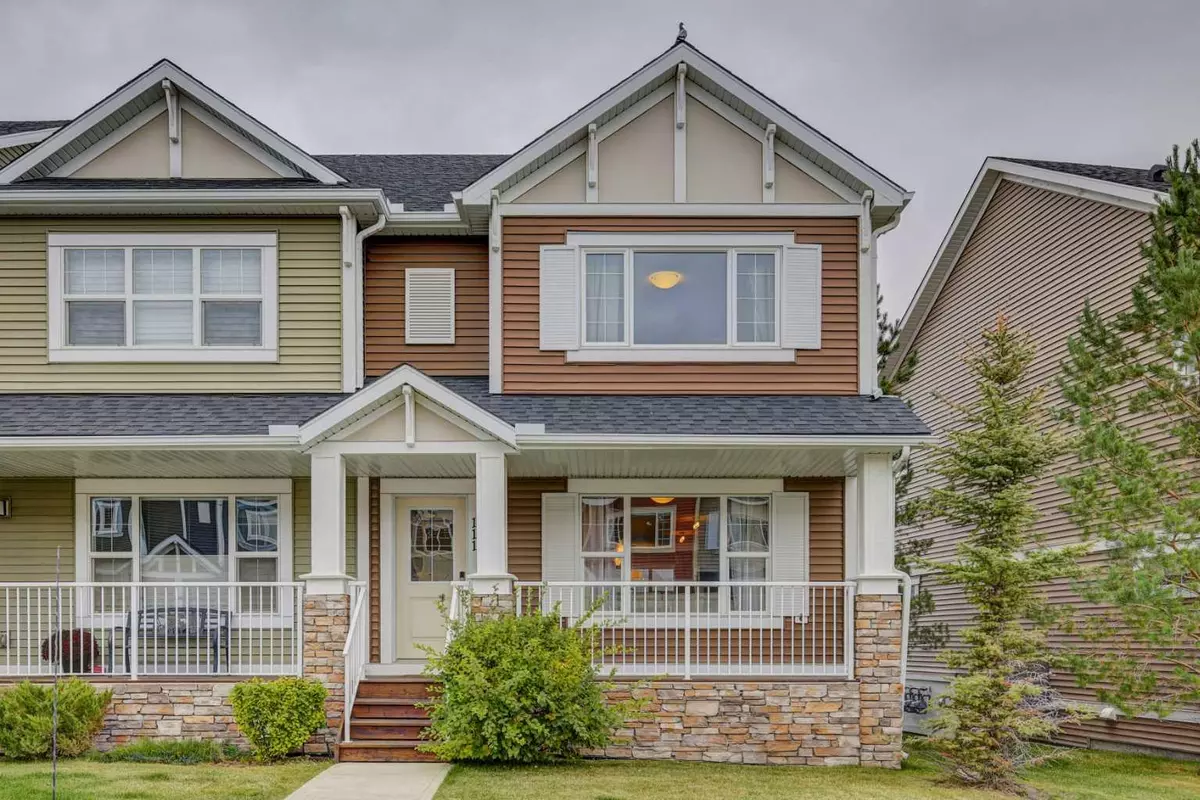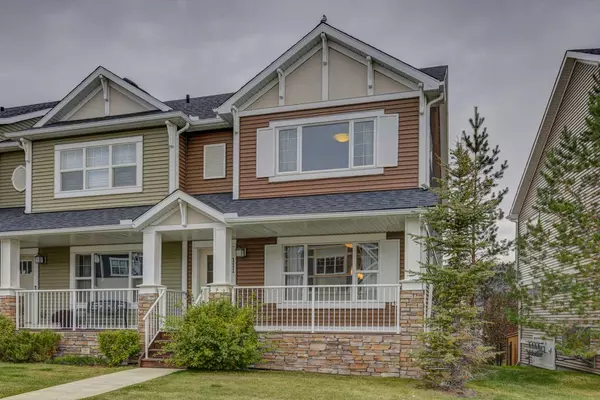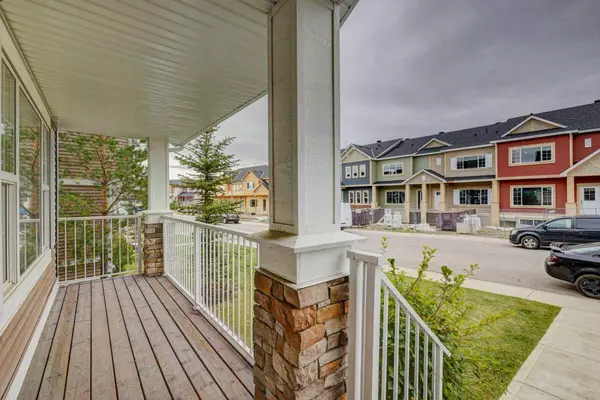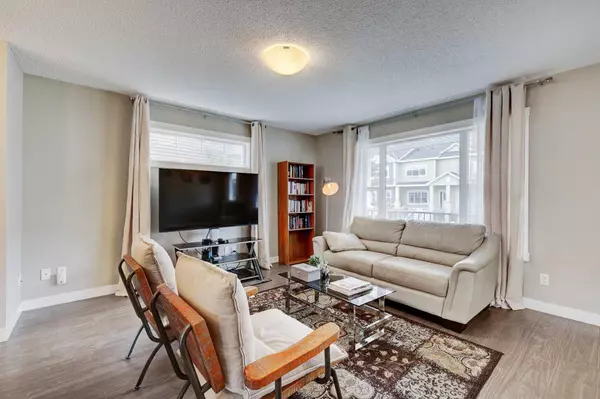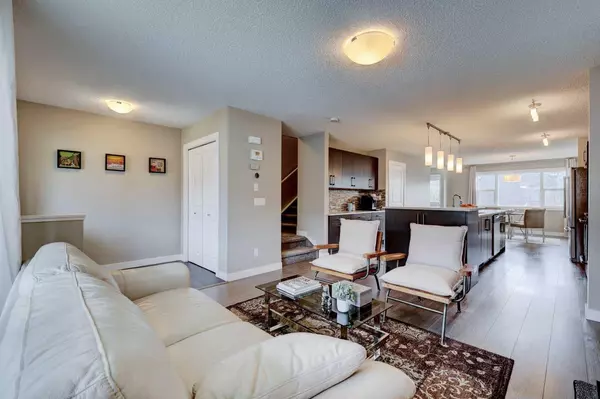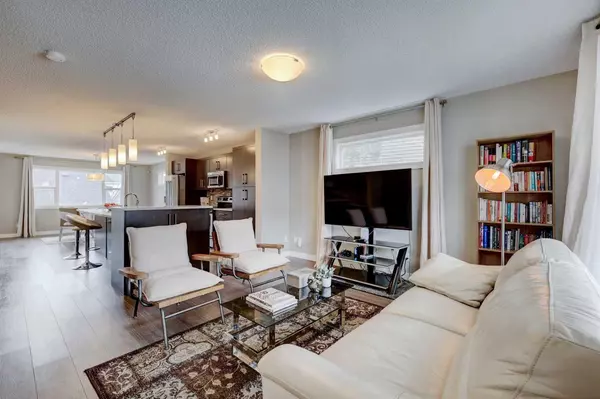$499,900
$509,900
2.0%For more information regarding the value of a property, please contact us for a free consultation.
3 Beds
3 Baths
1,684 SqFt
SOLD DATE : 10/23/2024
Key Details
Sold Price $499,900
Property Type Townhouse
Sub Type Row/Townhouse
Listing Status Sold
Purchase Type For Sale
Square Footage 1,684 sqft
Price per Sqft $296
Subdivision Baysprings
MLS® Listing ID A2169562
Sold Date 10/23/24
Style 2 Storey
Bedrooms 3
Full Baths 2
Half Baths 1
Condo Fees $330
Originating Board Calgary
Year Built 2014
Annual Tax Amount $3,054
Tax Year 2024
Lot Size 2,895 Sqft
Acres 0.07
Property Description
OPEN HOUSE: Sunday, October 6th, from 2-4 PM. Welcome to 111 Baysprings Terrace! This beautifully maintained 2-storey walkout end unit is located in one of Airdrie's top-managed complexes. As you approach, you'll be greeted by a spacious west-facing porch—ideal for enjoying sunsets. Inside, the main floor features 9-foot ceilings and chic laminate flooring throughout. The kitchen is a showstopper, with a large two-tier quartz island and stainless steel appliances. A handy 2-piece bath completes this level. Upstairs, you'll find 3 well-designed bedrooms, each with its own walk-in closet, plus a laundry room and 2 full bathrooms, including a 4-piece ensuite in the master retreat. The walkout basement, with bathroom rough-in, is a blank canvas awaiting your personal touch. The professionally landscaped, fully fenced backyard includes a deck, underground sprinkler system, and a double detached garage. Just steps away, enjoy paved waterfront paths, summer paddle boarding, and winter skating or hockey on the Canals. You’re also within walking distance to parks, playgrounds, Nose Creek School (K-4), shopping, dining, and medical services. Don’t miss this opportunity—it won’t last long!
Location
State AB
County Airdrie
Zoning R2-T
Direction W
Rooms
Other Rooms 1
Basement Separate/Exterior Entry, Full, Unfinished, Walk-Out To Grade
Interior
Interior Features Bidet, High Ceilings, No Smoking Home, Quartz Counters, Separate Entrance
Heating Forced Air
Cooling None
Flooring Carpet, Ceramic Tile, Laminate
Appliance Dishwasher, Electric Range, Garage Control(s), Microwave, Refrigerator, Washer/Dryer, Window Coverings
Laundry Upper Level
Exterior
Parking Features Double Garage Detached
Garage Spaces 2.0
Garage Description Double Garage Detached
Fence Fenced
Community Features Fishing, Park, Playground, Pool, Schools Nearby, Shopping Nearby, Sidewalks, Street Lights, Walking/Bike Paths
Amenities Available Snow Removal
Roof Type Asphalt Shingle
Porch Deck, Front Porch
Lot Frontage 9.15
Total Parking Spaces 2
Building
Lot Description Back Lane, Back Yard, Corner Lot, Front Yard, Lawn, Landscaped
Foundation Poured Concrete
Architectural Style 2 Storey
Level or Stories Two
Structure Type Composite Siding,Vinyl Siding
Others
HOA Fee Include Common Area Maintenance,Maintenance Grounds,Reserve Fund Contributions,Snow Removal
Restrictions Pet Restrictions or Board approval Required,Pets Allowed
Tax ID 93057934
Ownership Private
Pets Allowed Restrictions, Yes
Read Less Info
Want to know what your home might be worth? Contact us for a FREE valuation!

Our team is ready to help you sell your home for the highest possible price ASAP

"My job is to find and attract mastery-based agents to the office, protect the culture, and make sure everyone is happy! "


