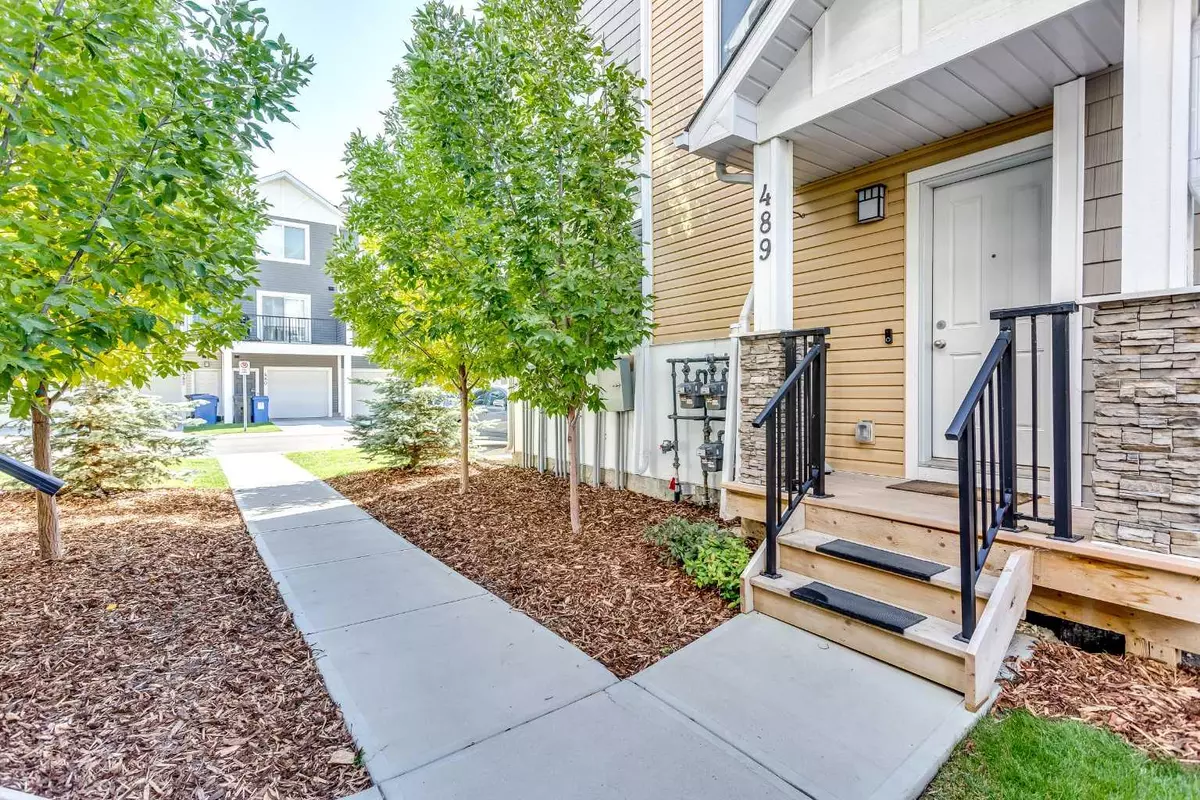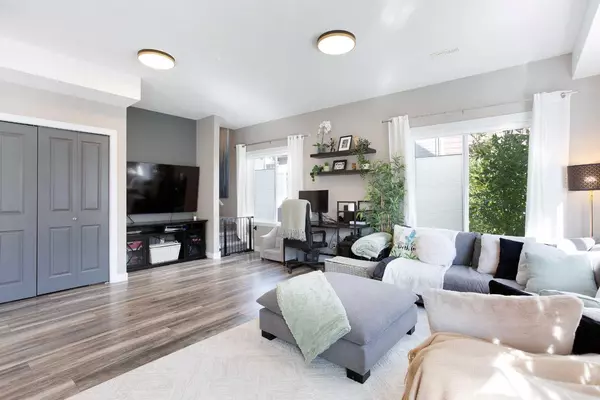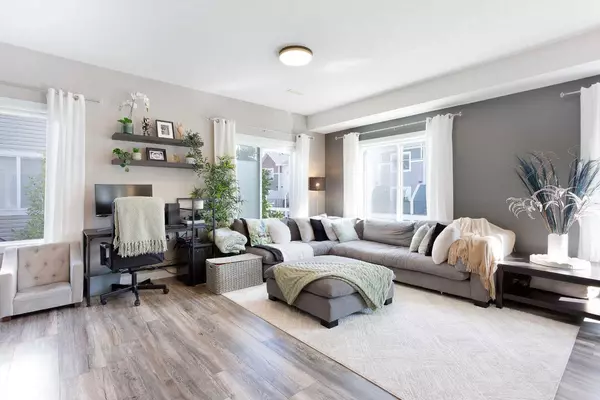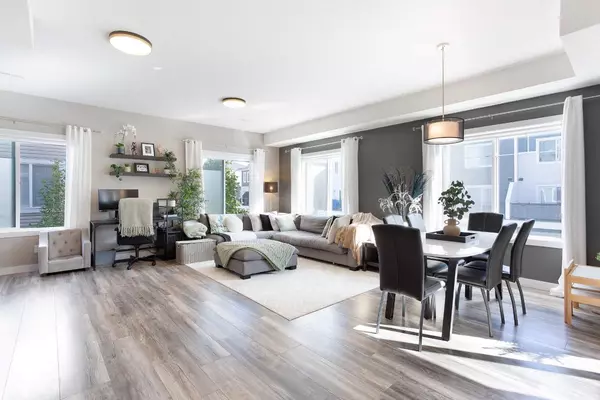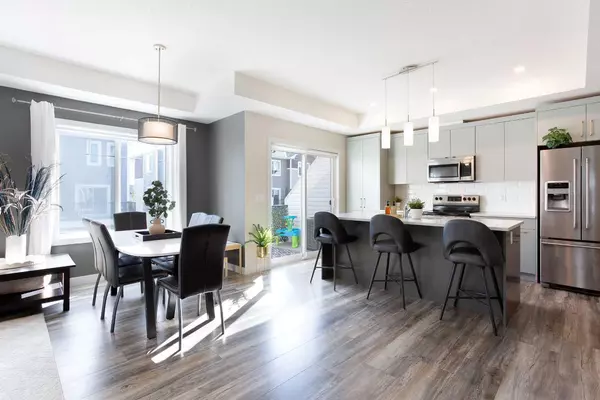$438,500
$439,900
0.3%For more information regarding the value of a property, please contact us for a free consultation.
3 Beds
3 Baths
1,508 SqFt
SOLD DATE : 10/23/2024
Key Details
Sold Price $438,500
Property Type Townhouse
Sub Type Row/Townhouse
Listing Status Sold
Purchase Type For Sale
Square Footage 1,508 sqft
Price per Sqft $290
Subdivision Canals
MLS® Listing ID A2169923
Sold Date 10/23/24
Style 3 Storey
Bedrooms 3
Full Baths 2
Half Baths 1
Condo Fees $319
Originating Board Calgary
Year Built 2020
Annual Tax Amount $2,277
Tax Year 2024
Lot Size 1,464 Sqft
Acres 0.03
Property Description
Welcome to your dream home in the highly sought-after community of The Canals, Airdrie! This stunning 3 bedroom, 2 and a half bathroom town-home boasts a perfect blend of modern elegance and comfort, featuring a spacious END UNIT OPEN LIVING AREA adorned with modern two-tone gray cabinets and sophisticated gold accents. This home INCLUDES CENTRAL AC and showcases expertly crafted wallpaper designs that enhance the home's unique character, creating an inviting ambiance ideal for relaxation and entertaining. 9 ft ceilings continue on the third floor, where the thoughtfully curated kids' rooms provide charming and functional spaces for your little ones, while the expansive primary bedroom offers a generous walk-in closet with BUILT IN ORGANIZERS and a sleek ensuite, perfect for unwinding in style. Additionally, the convenience of a single car garage adds practicality to this exquisite property. Located in close proximity to shops, parks, restaurants, and schools, this home offers easy access to all your daily needs. Enjoy the vast trails along the waterfront, perfect for leisurely strolls or outdoor activities. This home is not just a place to live; it’s a lifestyle. Don’t miss your chance to make this stunning residence in The Canals your own—schedule a viewing today and experience the elegance and comfort for yourself!
Location
State AB
County Airdrie
Zoning R5
Direction N
Rooms
Other Rooms 1
Basement None
Interior
Interior Features Breakfast Bar, Built-in Features, Closet Organizers, Granite Counters, Kitchen Island, No Smoking Home, Open Floorplan, Storage, Walk-In Closet(s)
Heating Forced Air
Cooling Central Air
Flooring Carpet, Ceramic Tile, Laminate
Appliance Central Air Conditioner, Dishwasher, Dryer, Electric Range, Electric Water Heater, Garage Control(s), Humidifier, Microwave Hood Fan, Refrigerator, Washer, Window Coverings
Laundry In Hall
Exterior
Parking Features Driveway, Single Garage Attached
Garage Spaces 1.0
Garage Description Driveway, Single Garage Attached
Fence None
Community Features Park, Playground, Schools Nearby, Shopping Nearby, Sidewalks, Street Lights, Walking/Bike Paths
Amenities Available Playground, Trash, Visitor Parking
Roof Type Asphalt Shingle
Porch Balcony(s)
Exposure E
Total Parking Spaces 2
Building
Lot Description Corner Lot, Few Trees, Low Maintenance Landscape, Landscaped, Level, Wetlands
Foundation Poured Concrete
Architectural Style 3 Storey
Level or Stories Three Or More
Structure Type Vinyl Siding,Wood Frame
Others
HOA Fee Include Amenities of HOA/Condo,Common Area Maintenance,Maintenance Grounds,Professional Management,Reserve Fund Contributions,Snow Removal,Trash
Restrictions Pet Restrictions or Board approval Required,Pets Allowed
Tax ID 93053824
Ownership Private
Pets Allowed Restrictions, Yes
Read Less Info
Want to know what your home might be worth? Contact us for a FREE valuation!

Our team is ready to help you sell your home for the highest possible price ASAP

"My job is to find and attract mastery-based agents to the office, protect the culture, and make sure everyone is happy! "


