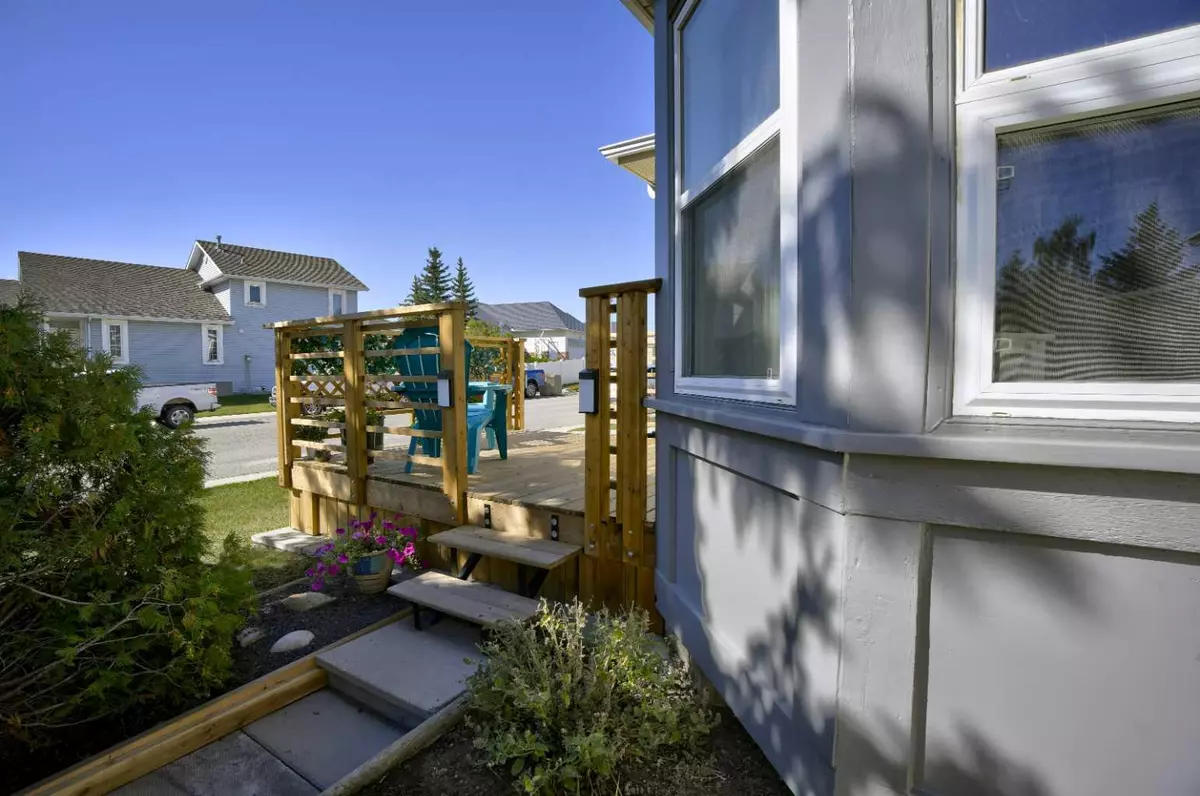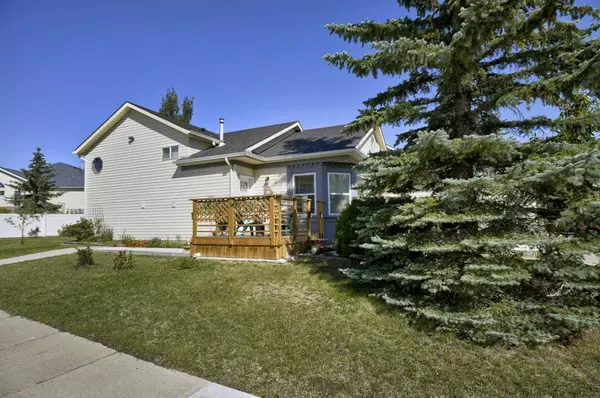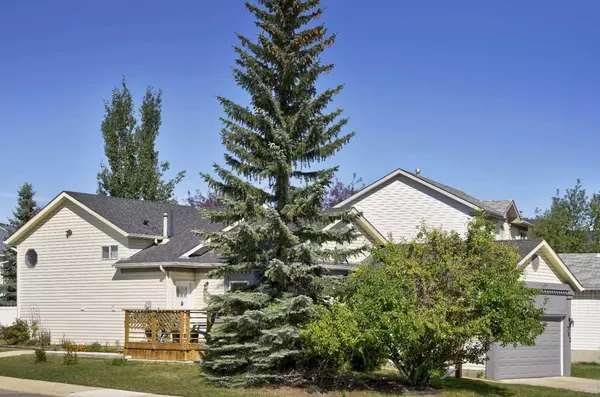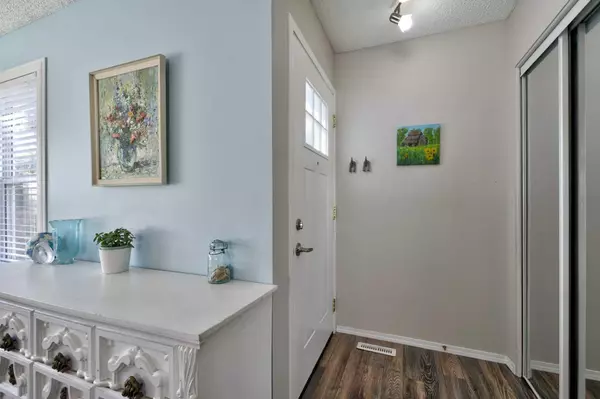$544,500
$549,900
1.0%For more information regarding the value of a property, please contact us for a free consultation.
4 Beds
2 Baths
1,052 SqFt
SOLD DATE : 10/23/2024
Key Details
Sold Price $544,500
Property Type Single Family Home
Sub Type Detached
Listing Status Sold
Purchase Type For Sale
Square Footage 1,052 sqft
Price per Sqft $517
Subdivision Woodside
MLS® Listing ID A2166304
Sold Date 10/23/24
Style 4 Level Split
Bedrooms 4
Full Baths 2
Originating Board Calgary
Year Built 1993
Annual Tax Amount $3,034
Tax Year 2024
Lot Size 5,873 Sqft
Acres 0.13
Property Description
Great family home with this split level. Kids would love the finished 3rd level or enjoy big family gatherings here. Just steps from Woodside Golf Course, this home will not disappoint. Front veranda is welcoming, for you to enjoy your morning coffee. Once you step inside the door, you feel a sense of "home". This open concept main floor has an abundance of natural light from all of the windows in the living room, and west through the kitchen. Vaulted ceiling on the main. Kitchen has plenty of space for everyone to sit at the table. Solid wood cabinetry in the kitchen. Fridge & dishwasher are only a couple of years old. Upstairs hosts your primary bedroom with cheater door to the washroom for easy access & 2 spare bedrooms, all with big windows for lots of natural light. Doors have been updated for a great look. Lower level has the coziest rec room, with very plush carpeting! Fireplace is highlighted by a stone wall. 4th bedroom is on this level, plus modern 3 pce bathroom, w/ stand up shower. Lower level has lots of room for storage, or can be used as a great play place for the kids. Hotwater tank was new 2 years ago and washer/dryer was new 3 years ago. Plumbing was updated...no more poly B. Back yard has a good sized deck for you to enjoy the afternoon/evening sun. There is also a dog run for your pup. This inviting home is ready for you to move in! Call your favorite realtor today.
Location
State AB
County Airdrie
Zoning R1
Direction E
Rooms
Basement Full, Partially Finished
Interior
Interior Features High Ceilings, Vaulted Ceiling(s)
Heating Forced Air
Cooling None
Flooring Carpet, Ceramic Tile, Laminate, Vinyl Plank
Fireplaces Number 1
Fireplaces Type Blower Fan, Decorative, Gas, Glass Doors, Stone
Appliance Dishwasher, Refrigerator, Stove(s), Washer/Dryer, Window Coverings
Laundry In Basement
Exterior
Parking Features Double Garage Attached
Garage Spaces 2.0
Garage Description Double Garage Attached
Fence Partial
Community Features Clubhouse, Golf, Park, Playground, Schools Nearby, Shopping Nearby, Sidewalks, Street Lights, Walking/Bike Paths
Roof Type Asphalt Shingle
Porch Deck, Front Porch
Lot Frontage 52.63
Total Parking Spaces 4
Building
Lot Description Back Yard, Close to Clubhouse, Corner Lot, Lawn, Low Maintenance Landscape, Landscaped, Level, Street Lighting
Foundation Poured Concrete
Architectural Style 4 Level Split
Level or Stories 4 Level Split
Structure Type Wood Frame
Others
Restrictions Restrictive Covenant,Utility Right Of Way
Tax ID 93072755
Ownership Private
Read Less Info
Want to know what your home might be worth? Contact us for a FREE valuation!

Our team is ready to help you sell your home for the highest possible price ASAP

"My job is to find and attract mastery-based agents to the office, protect the culture, and make sure everyone is happy! "







