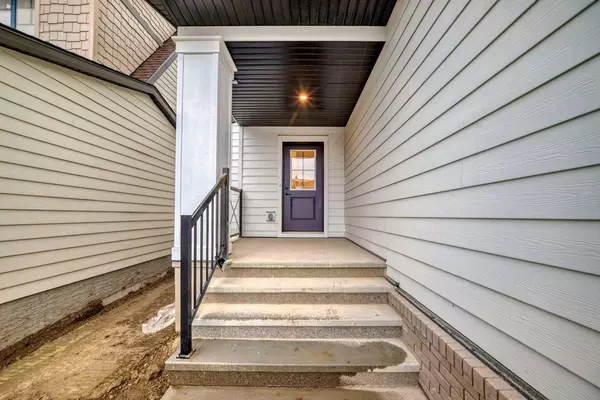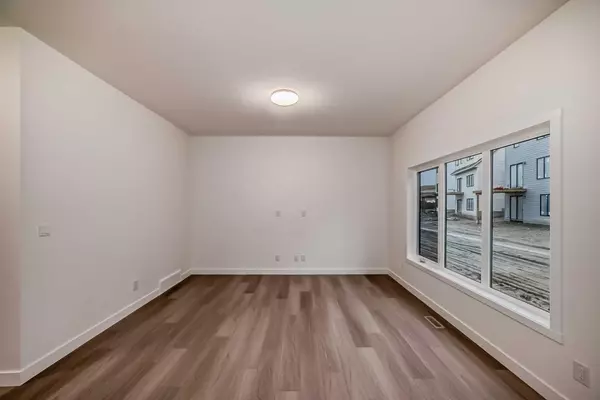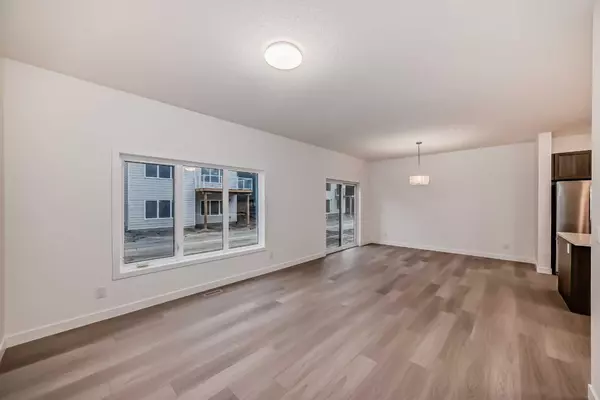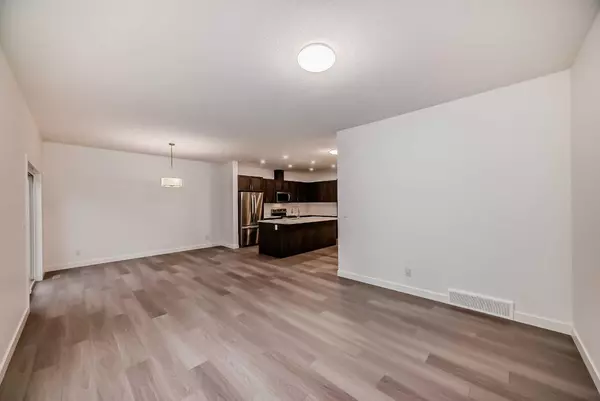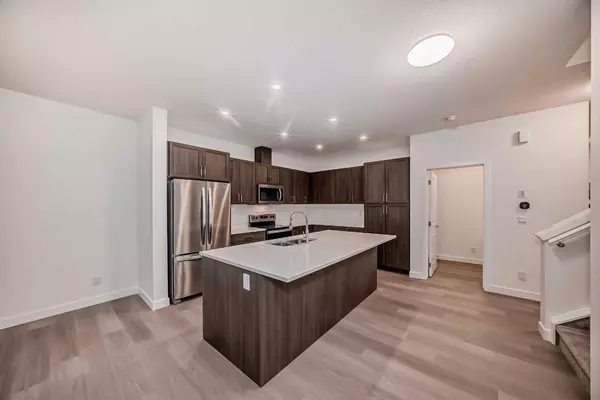$648,000
$659,900
1.8%For more information regarding the value of a property, please contact us for a free consultation.
3 Beds
3 Baths
1,956 SqFt
SOLD DATE : 10/22/2024
Key Details
Sold Price $648,000
Property Type Single Family Home
Sub Type Detached
Listing Status Sold
Purchase Type For Sale
Square Footage 1,956 sqft
Price per Sqft $331
Subdivision Wildflower
MLS® Listing ID A2167632
Sold Date 10/22/24
Style 2 Storey
Bedrooms 3
Full Baths 2
Half Baths 1
HOA Fees $1/mo
HOA Y/N 1
Originating Board Calgary
Year Built 2024
Tax Year 2024
Lot Size 3,424 Sqft
Acres 0.08
Property Description
Open House: 1:00 pm- 3:00 pm, 12 October. Major price reduction. Brand new sophisticated home full of upgrades in Airdrie’s new master-planned neighbourhood of Wildflower. This new hillside community on Airdrie’s west side embraces local roots, heritage, and sustainability, offering not just new homes but a unique lifestyle experience like no other. Homeowners will enjoy access to Airdrie’s first pool, a year-round sports court, extensive pathways, exclusive spaces designed to naturally attract people to gather and mingle and much more. Beautiful curb appeal with an insulated and drywalled double attached garage welcomes you home. Inside this beautiful sanctuary is a quiet retreat with numerous upgrades including knockdown ceilings throughout, luxury vinyl plank flooring, 35oz carpet with 8lb underlay going up the upper level, a contemporary lighting package, Levven wireless switches, 96% efficient furnace, high-efficiency 50-gallon hot water tank, smart thermostat, smart garage opener, smart door lock, a smart video doorbell and so much more. Thoughtfully designed to help support physiological and psychological health through the use of
natural materials, connections to nature throughout the community, an open concept layout and maximized exposure to natural light. The modern kitchen inspires any chef with quartz countertops, stainless steel appliances, designer cabinets with 36’ uppers and soft-close upgrade, timeless subway tile and a large centre island with a flush eating bar to gather around. Clear sightlines into the living and dining rooms offer great connectivity for unobstructed conversations with family and guests. A mudroom with built-ins hides away jackets and shoes. Handily a tucked away powder room completes the level. Gather in the upper level bonus room and come together over engaging movies and family game nights. Escape at the end of the day to the luxurious owner’s retreat with a spacious layout that includes a walk-in closet and lavish 5-piece ensuite boasting quartz countertops, dual sinks, a deep soaker tub and an oversized shower. Both additional bedrooms are generously sized and share the 4-piece main bathroom. Laundry is also conveniently on this level, no need to haul loads up and down the stairs. Awaiting your creative ideas is the unfinished basement with upgraded 9 feet ceiling. HOA fees and 2024 tax have not been ascertained yet. Grading and back stairs(patio door) will be completed by builder in next few weeks. This extraordinary, brand new home has it all including an unsurpassable location. Book your showing and come see for yourself!
Location
State AB
County Airdrie
Zoning R1-U
Direction E
Rooms
Other Rooms 1
Basement Full, Unfinished
Interior
Interior Features Breakfast Bar, Double Vanity, Kitchen Island, Low Flow Plumbing Fixtures, No Animal Home, No Smoking Home, Open Floorplan, Quartz Counters, Recessed Lighting, Soaking Tub, Storage, Walk-In Closet(s)
Heating High Efficiency, Forced Air
Cooling None
Flooring Carpet, Tile, Vinyl Plank
Appliance Dishwasher, Dryer, Electric Stove, Microwave Hood Fan, Refrigerator, Washer
Laundry Upper Level
Exterior
Parking Features Double Garage Attached, Insulated, Oversized
Garage Spaces 2.0
Garage Description Double Garage Attached, Insulated, Oversized
Fence None
Community Features Park, Playground, Schools Nearby, Shopping Nearby, Walking/Bike Paths
Amenities Available Park
Roof Type Asphalt Shingle
Porch Front Porch
Lot Frontage 34.22
Exposure E
Total Parking Spaces 4
Building
Lot Description Back Yard, Front Yard, Level, Rectangular Lot
Foundation Poured Concrete
Architectural Style 2 Storey
Level or Stories Two
Structure Type Brick,Concrete,Wood Frame
New Construction 1
Others
Restrictions None Known
Ownership Private
Read Less Info
Want to know what your home might be worth? Contact us for a FREE valuation!

Our team is ready to help you sell your home for the highest possible price ASAP

"My job is to find and attract mastery-based agents to the office, protect the culture, and make sure everyone is happy! "



