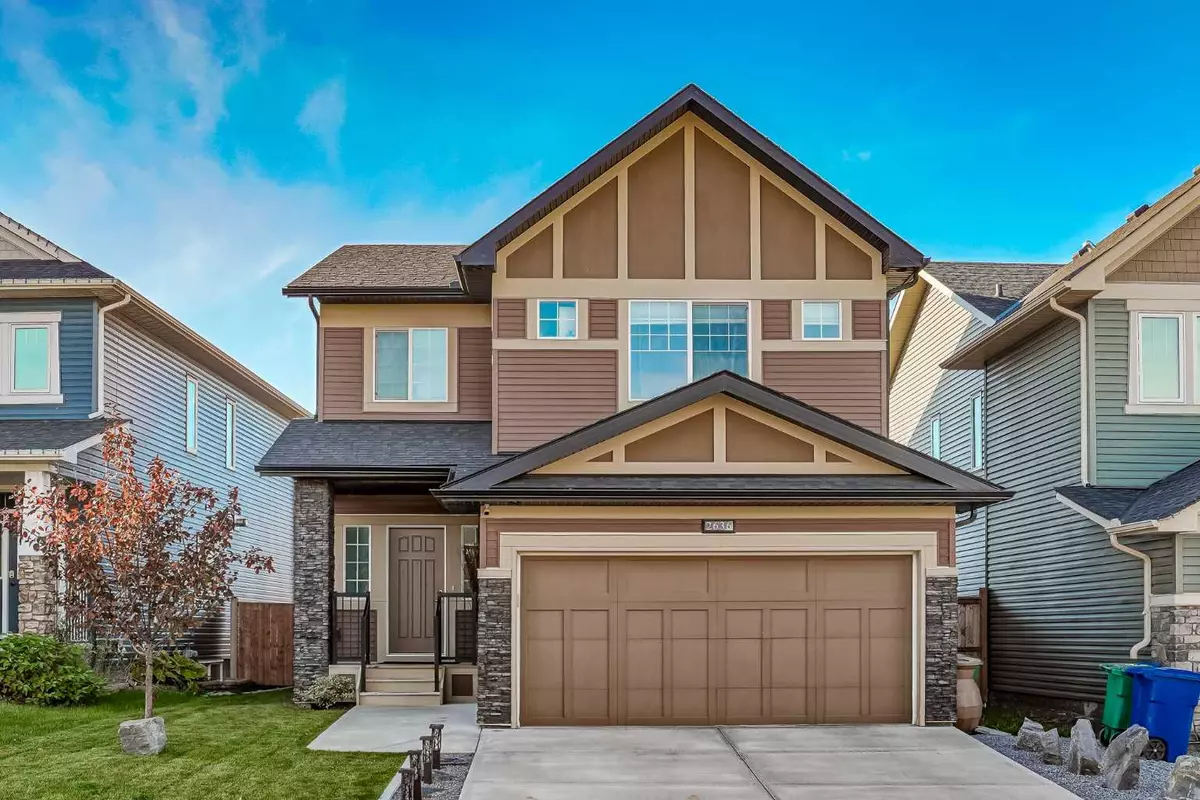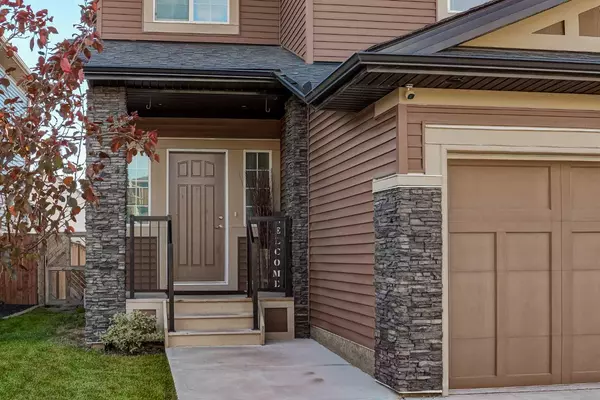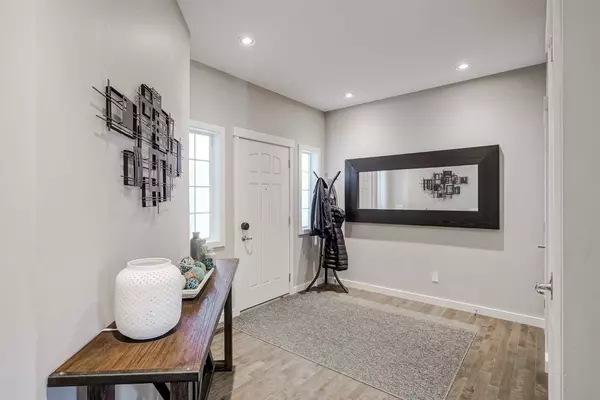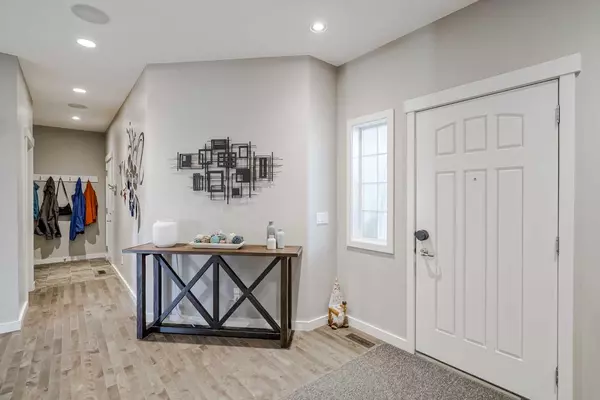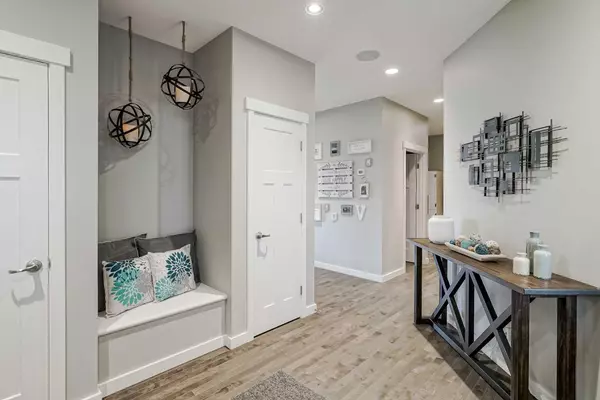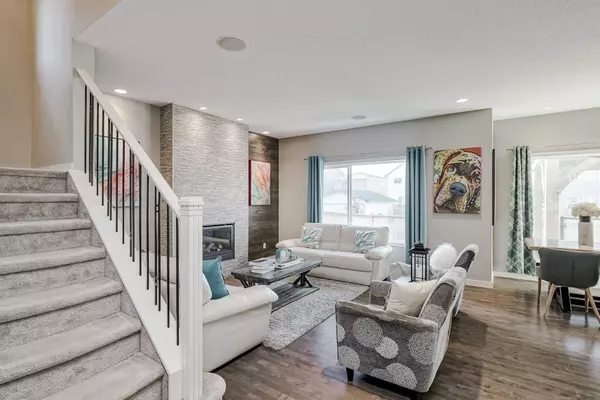$650,000
$650,000
For more information regarding the value of a property, please contact us for a free consultation.
3 Beds
3 Baths
1,960 SqFt
SOLD DATE : 10/21/2024
Key Details
Sold Price $650,000
Property Type Single Family Home
Sub Type Detached
Listing Status Sold
Purchase Type For Sale
Square Footage 1,960 sqft
Price per Sqft $331
Subdivision Ravenswood
MLS® Listing ID A2171489
Sold Date 10/21/24
Style 2 Storey
Bedrooms 3
Full Baths 2
Half Baths 1
Originating Board Calgary
Year Built 2014
Annual Tax Amount $3,902
Tax Year 2024
Lot Size 4,259 Sqft
Acres 0.1
Property Description
Nestled in the desirable community of Ravenswood in Airdrie, this immaculate family home boasts stylish finishes throughout. With 3 bedrooms and 2.5 bathrooms across 1,960 sqft of developed living space, it’s perfect for a growing family. Lovingly maintained by its original owners, the home features gleaming hardwood floors, vaulted ceilings, and a warm, inviting layout. The gourmet kitchen is a chef’s dream, equipped with a double oven gas stove, granite counters, soft-close cabinets, a large island, and a walk-through pantry. The cozy living room, complete with a gas fireplace, is ideal for both relaxation and entertaining. For added convenience, there's a mudroom, perfect for busy families. Upstairs, the primary bedroom impresses with a spacious walk-in closet and a spa-like 5-piece ensuite. Two additional bedrooms, a vaulted bonus room, a laundry room, and another 5-piece bathroom complete the upper level. The basement, with rough-in plumbing, awaits your creative touch. Outside, the backyard is ideal for entertaining featuring a custom gazebo, and a large deck. The home also includes a double attached garage. This home has been lovingly maintained and features tons of upgrades Located close to schools, shopping, and scenic pathways, this home offers both comfort and convenience. Schedule a private viewing or explore the 3D tour to experience this exceptional home firsthand. Don’t miss your chance to make Ravenswood your new home!
Location
State AB
County Airdrie
Zoning R1
Direction N
Rooms
Other Rooms 1
Basement Full, Unfinished
Interior
Interior Features Breakfast Bar, Closet Organizers, Granite Counters, Kitchen Island, No Smoking Home, Pantry, Soaking Tub, Storage, Walk-In Closet(s)
Heating Forced Air
Cooling None
Flooring Carpet, Hardwood, Tile
Fireplaces Number 1
Fireplaces Type Gas
Appliance Dishwasher, Dryer, Garage Control(s), Gas Stove, Oven-Built-In, Refrigerator, Washer, Window Coverings
Laundry Laundry Room, Upper Level
Exterior
Parking Features Double Garage Attached
Garage Spaces 2.0
Garage Description Double Garage Attached
Fence Fenced
Community Features Park, Playground, Schools Nearby, Shopping Nearby, Sidewalks, Street Lights, Walking/Bike Paths
Roof Type Asphalt Shingle
Porch Deck
Lot Frontage 41.6
Total Parking Spaces 2
Building
Lot Description Back Lane, Back Yard, Front Yard, Lawn, Level, Rectangular Lot
Foundation Poured Concrete
Architectural Style 2 Storey
Level or Stories Two
Structure Type Stone,Vinyl Siding,Wood Frame
Others
Restrictions None Known
Tax ID 93015392
Ownership Private
Read Less Info
Want to know what your home might be worth? Contact us for a FREE valuation!

Our team is ready to help you sell your home for the highest possible price ASAP

"My job is to find and attract mastery-based agents to the office, protect the culture, and make sure everyone is happy! "


