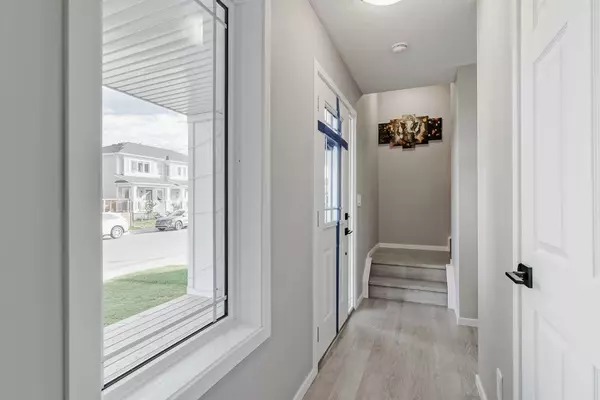$525,000
$525,000
For more information regarding the value of a property, please contact us for a free consultation.
3 Beds
3 Baths
1,620 SqFt
SOLD DATE : 10/17/2024
Key Details
Sold Price $525,000
Property Type Townhouse
Sub Type Row/Townhouse
Listing Status Sold
Purchase Type For Sale
Square Footage 1,620 sqft
Price per Sqft $324
Subdivision South Windsong
MLS® Listing ID A2167811
Sold Date 10/17/24
Style 3 Storey
Bedrooms 3
Full Baths 2
Half Baths 1
Originating Board Calgary
Year Built 2022
Annual Tax Amount $2,675
Tax Year 2024
Lot Size 1,657 Sqft
Acres 0.04
Property Description
**Welcome to the Dia 3 bed + den Corner Unit by Mattamy Homes!** where modern living meets comfort, and enjoy the benefits of NO CONDO FEES. The welcoming front porch leads into a spacious foyer, offering direct access to the single-car attached garage and a versatile flex space, ideal for a home office or study. The foyer also includes a utility closet equipped with an on-demand hot water tank, HRV system, humidifier, and furnace for efficient living. Upstairs, the open-concept main floor boasts a stunning kitchen packed with upgrades, including a built-in microwave drawer, quartz countertops, all stainless steel appliances, a gas stove, and a decorative hood fan. The kitchen's centrepiece is a large island with upgraded matte black faucet (plus matte black door hardware throughout), and ample pantry space. The spacious dining and great rooms flow effortlessly from the kitchen, with a built-in electric fireplace providing a cozy focal point. A large balcony, perfect for summer gatherings, is complete with A/C rough-in and a gas line for a BBQ. The main floor also features a tucked-away powder room for guests.On the upper level, you’ll find three bright bedrooms, including the private primary suite. The primary bedroom comes with a 3-piece ensuite featuring a tiled shower with glass sliding doors and a spacious walk-in closet. Bedrooms two and three offer generous closet space and are steps away from the 4-piece main bath. The upper floor also houses a convenient laundry room with high-end appliances. Throughout the home, enjoy modern conveniences such as smart home technology powered by Ecobee, Google Nest doorbell, high-end LVP flooring with carpeting reserved only for the bedrooms and flex space, and sleek highlighter blinds in every room. With thoughtful storage solutions, upgraded kitchen and bath fixtures, and a functional layout, the Dia offers both style and practicality in a home designed for modern living. Call your favourite Realtor today!
Location
State AB
County Airdrie
Zoning R-BTB
Direction NW
Rooms
Other Rooms 1
Basement None
Interior
Interior Features Closet Organizers, High Ceilings, Kitchen Island, No Animal Home, No Smoking Home, Open Floorplan, Pantry, Quartz Counters, Recessed Lighting, Smart Home, Tankless Hot Water, Vinyl Windows, Walk-In Closet(s)
Heating Forced Air, Natural Gas
Cooling None, Rough-In
Flooring Carpet, Ceramic Tile, Vinyl Plank
Fireplaces Number 1
Fireplaces Type Electric, Living Room
Appliance Dishwasher, Dryer, Garage Control(s), Gas Stove, Microwave, Range Hood, Refrigerator, Tankless Water Heater, Washer, Window Coverings
Laundry Upper Level
Exterior
Parking Features Driveway, Garage Door Opener, Garage Faces Side, Insulated, Off Street, On Street, Single Garage Attached
Garage Spaces 1.0
Garage Description Driveway, Garage Door Opener, Garage Faces Side, Insulated, Off Street, On Street, Single Garage Attached
Fence None
Community Features Park, Playground, Schools Nearby, Shopping Nearby, Street Lights, Walking/Bike Paths
Roof Type Asphalt Shingle
Porch Balcony(s), Front Porch
Lot Frontage 40.68
Total Parking Spaces 2
Building
Lot Description Corner Lot, Front Yard, Lawn
Foundation Poured Concrete
Architectural Style 3 Storey
Level or Stories Three Or More
Structure Type Concrete,Vinyl Siding,Wood Frame
Others
Restrictions None Known
Tax ID 93038536
Ownership Private
Read Less Info
Want to know what your home might be worth? Contact us for a FREE valuation!

Our team is ready to help you sell your home for the highest possible price ASAP

"My job is to find and attract mastery-based agents to the office, protect the culture, and make sure everyone is happy! "







