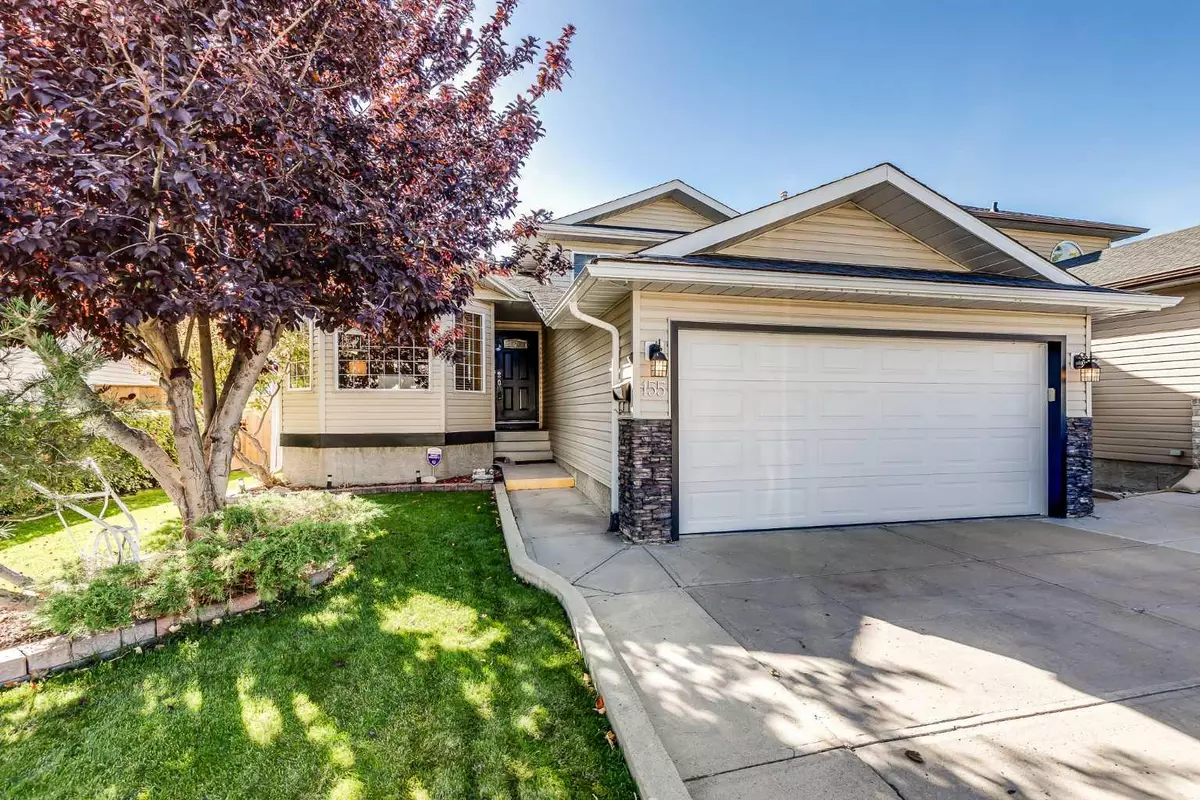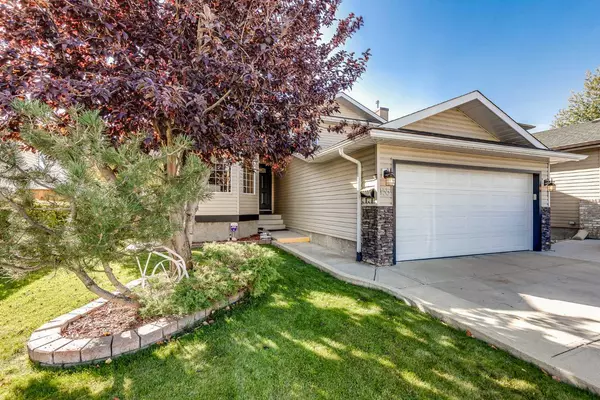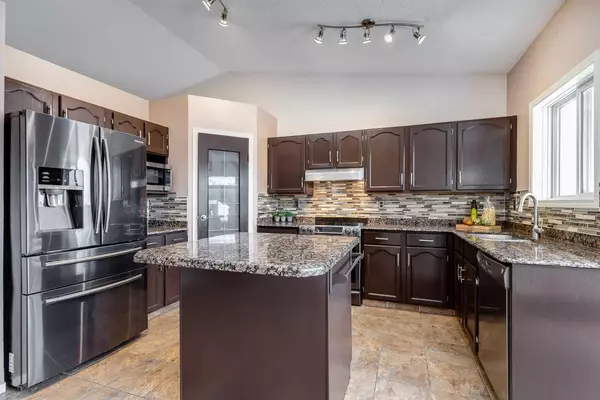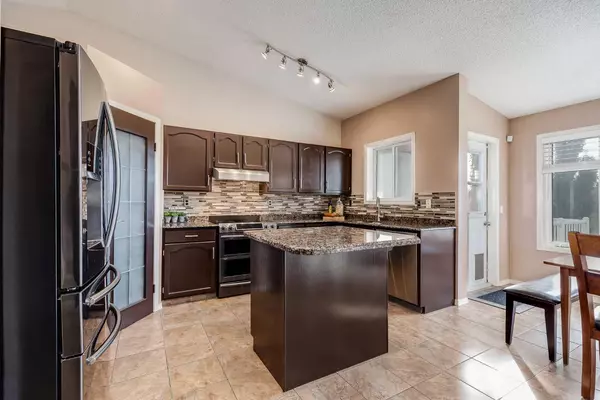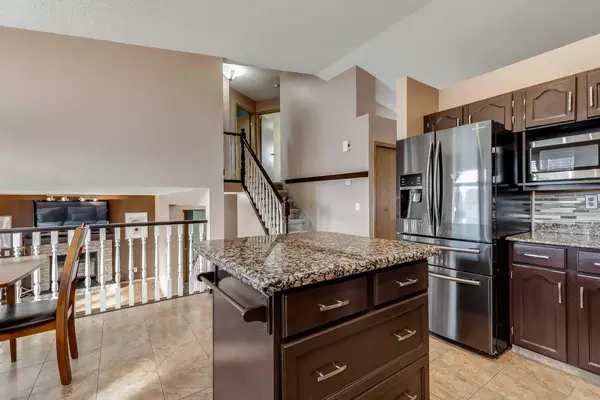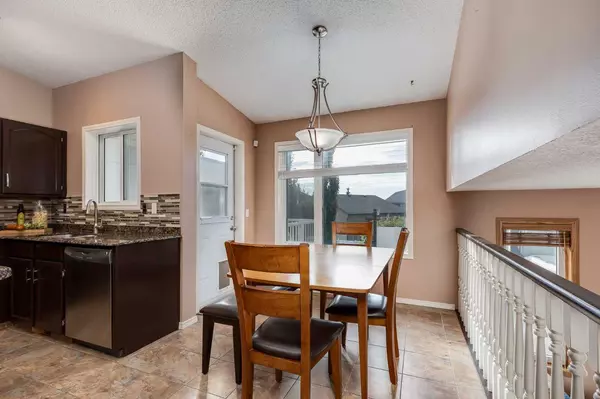$595,000
$599,700
0.8%For more information regarding the value of a property, please contact us for a free consultation.
4 Beds
3 Baths
1,795 SqFt
SOLD DATE : 10/16/2024
Key Details
Sold Price $595,000
Property Type Single Family Home
Sub Type Detached
Listing Status Sold
Purchase Type For Sale
Square Footage 1,795 sqft
Price per Sqft $331
Subdivision Thorburn
MLS® Listing ID A2170310
Sold Date 10/16/24
Style 4 Level Split
Bedrooms 4
Full Baths 3
Originating Board Calgary
Year Built 1994
Annual Tax Amount $3,582
Tax Year 2024
Lot Size 4,980 Sqft
Acres 0.11
Property Description
**FAMILY FRIENDLY SPECIAL NEXT TO BEAUTIFUL EAST LAKE** Imagine turning into a PICTURESQUE, TREE-LINED neighbourhood that fills you with hope. As you glide into this QUIET close with no through traffic, a smile spreads across your face. One glance at this beautiful home, and your heart skips a beat—this could be the one! Step inside and be CAPTIVATED by the LOFTY vaulted ceilings that create an airy, SPACIOUS ATMOSPHERE. Pass through the WELCOMING living room and discover the BRIGHTLY LIT kitchen, complete with GLEAMING stone countertops—perfect for preparing FAMILY FEASTS. A glimpse into the lower family room sparks visions of COZY movie nights and reading by the fireplace on winter evenings. Step out onto the EXPANSIVE deck, and you know you've found it. This resort-like outdoor space promises countless evenings of FUN & LAUGHTER—a perfect setting for entertaining friends. Ascend to the upper level to find a massive master bedroom that offers a PEACEFUL retreat. Never scrape ice off your car again, thanks to the double-attached garage. All of this is just a short stroll from beautiful East Lake and the popular Genesis Place Recreation Centre. Can it get any more perfect? This STUNNING home could be yours for just $34,970 down and $3,013.61 per month (O.A.C.). Don't miss out on this opportunity to live in STYLE & COMFORT!
Location
State AB
County Airdrie
Zoning R1
Direction N
Rooms
Other Rooms 1
Basement Finished, Full
Interior
Interior Features Ceiling Fan(s), Central Vacuum, Granite Counters, Kitchen Island, Vinyl Windows
Heating Forced Air, Natural Gas
Cooling Central Air
Flooring Carpet, Ceramic Tile, Laminate, Linoleum
Fireplaces Number 1
Fireplaces Type Gas
Appliance Dishwasher, Electric Stove, Freezer, Microwave, Range Hood, Refrigerator, Washer/Dryer
Laundry Lower Level
Exterior
Parking Features Double Garage Attached
Garage Spaces 2.0
Garage Description Double Garage Attached
Fence Fenced
Community Features Lake, Park, Playground, Schools Nearby, Shopping Nearby, Sidewalks, Street Lights, Walking/Bike Paths
Roof Type Asphalt Shingle
Porch Deck
Lot Frontage 46.0
Exposure N
Total Parking Spaces 4
Building
Lot Description Back Lane, Back Yard, City Lot, Front Yard, Landscaped, Street Lighting, Private, Treed
Foundation Poured Concrete
Architectural Style 4 Level Split
Level or Stories 4 Level Split
Structure Type Brick,Vinyl Siding
Others
Restrictions Airspace Restriction
Tax ID 93010223
Ownership Private
Read Less Info
Want to know what your home might be worth? Contact us for a FREE valuation!

Our team is ready to help you sell your home for the highest possible price ASAP

"My job is to find and attract mastery-based agents to the office, protect the culture, and make sure everyone is happy! "


