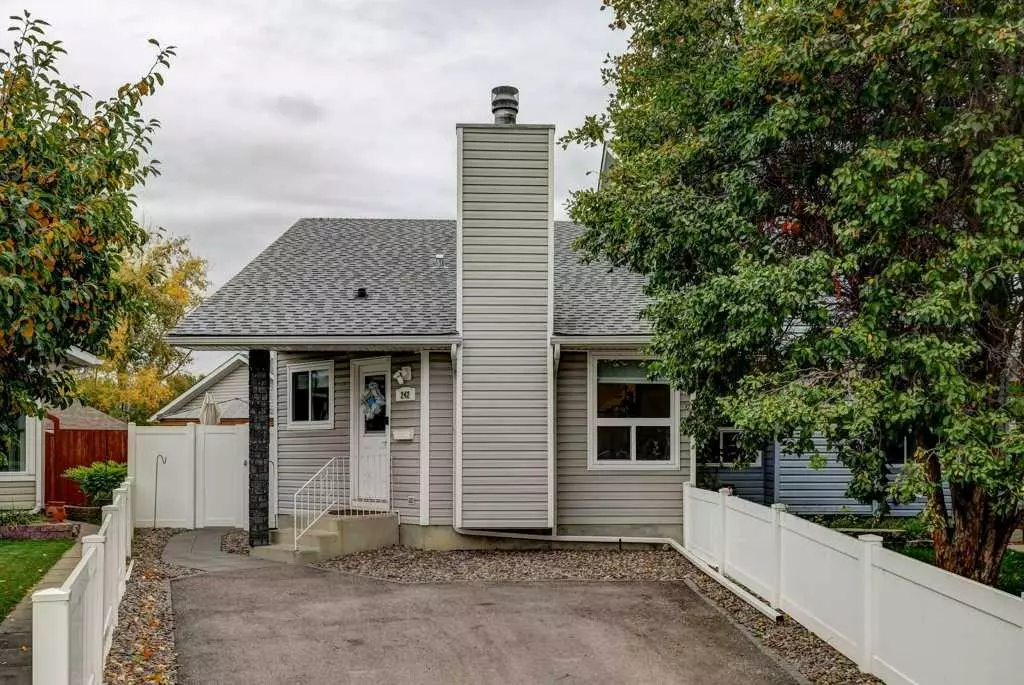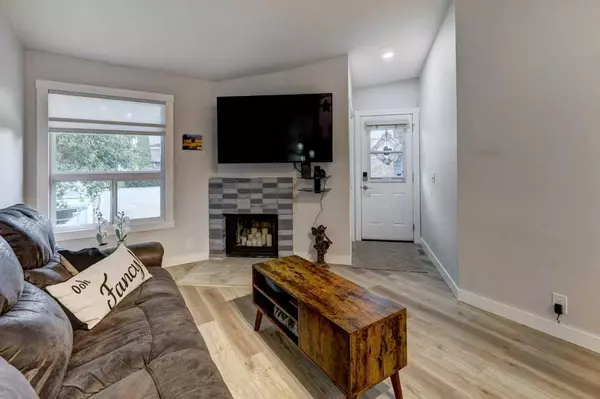$515,000
$495,000
4.0%For more information regarding the value of a property, please contact us for a free consultation.
5 Beds
3 Baths
1,055 SqFt
SOLD DATE : 10/16/2024
Key Details
Sold Price $515,000
Property Type Single Family Home
Sub Type Semi Detached (Half Duplex)
Listing Status Sold
Purchase Type For Sale
Square Footage 1,055 sqft
Price per Sqft $488
Subdivision Summerhill
MLS® Listing ID A2169551
Sold Date 10/16/24
Style Bungalow,Side by Side
Bedrooms 5
Full Baths 2
Half Baths 1
Originating Board Calgary
Year Built 1980
Annual Tax Amount $2,675
Tax Year 2024
Lot Size 4,913 Sqft
Acres 0.11
Property Description
Situated on a quiet cul-de-sac in the mature neighbourhood of Summerhill, you'll find your new 5 BEDROOM home. With plenty of parking in the front and back, including an OVERSIZED double detached garage w/ attic space, as well as 3 oversized single parking stalls. Inside your home, you'll notice the VAULTED ceilings, and durable LVP flooring throughout the main living areas & kitchen. The kitchen hosts STAINLESS appliances, a 5 burner GAS stove, a bright window over the sink, loads of counter space and cabinets and a pantry that has convenient slide-out shelving. The cozy living room is highlighted by VAULTED ceilings and skylight for additional natural lighting. The large primary suite faces the backyard and hosts a private 2-pc ensuite. There are also 2 additional bedrooms and a shared 4pc bathroom. Heading into the FULLY FINISHED basement are 2 more massive bedrooms and 4pc bathroom and plenty of storage to keep everything organized. The functional Pie-shaped backyard is fully fenced with VINYL FENCING, perfect for entertaining or having your kids run around and play. Items replaced/upgraded in the last 2 years include - the skylight, window coverings on the main level, kitchen appliances, LVP flooring & carpet on the main level, attic insulation was replaced with a hybrid system, hot water tank, all baseboards/trim on the main level.
Location
State AB
County Airdrie
Zoning R2
Direction SW
Rooms
Other Rooms 1
Basement Finished, Full
Interior
Interior Features Chandelier, Kitchen Island, Laminate Counters, No Smoking Home, Soaking Tub, Storage, Track Lighting, Vaulted Ceiling(s)
Heating Forced Air
Cooling Central Air
Flooring Carpet, Hardwood, Vinyl Plank
Fireplaces Number 1
Fireplaces Type Living Room, Mantle, Stone, Wood Burning
Appliance Central Air Conditioner, Dishwasher, Garage Control(s), Garburator, Gas Range, Microwave Hood Fan, Refrigerator, Washer/Dryer, Window Coverings
Laundry In Basement, Laundry Room
Exterior
Parking Features Double Garage Detached, Driveway, Front Drive, Garage Door Opener, Garage Faces Rear, Heated Garage, Paved, See Remarks
Garage Spaces 2.0
Garage Description Double Garage Detached, Driveway, Front Drive, Garage Door Opener, Garage Faces Rear, Heated Garage, Paved, See Remarks
Fence Fenced
Community Features Park, Playground, Pool, Schools Nearby, Shopping Nearby, Sidewalks, Street Lights, Tennis Court(s), Walking/Bike Paths
Roof Type Asphalt Shingle
Porch Patio
Lot Frontage 16.93
Total Parking Spaces 5
Building
Lot Description Back Lane, Back Yard, City Lot, Cul-De-Sac, Lawn, Low Maintenance Landscape, Paved, Pie Shaped Lot
Foundation Poured Concrete
Architectural Style Bungalow, Side by Side
Level or Stories One
Structure Type Vinyl Siding
Others
Restrictions Airspace Restriction
Tax ID 93047898
Ownership Private
Read Less Info
Want to know what your home might be worth? Contact us for a FREE valuation!

Our team is ready to help you sell your home for the highest possible price ASAP

"My job is to find and attract mastery-based agents to the office, protect the culture, and make sure everyone is happy! "







