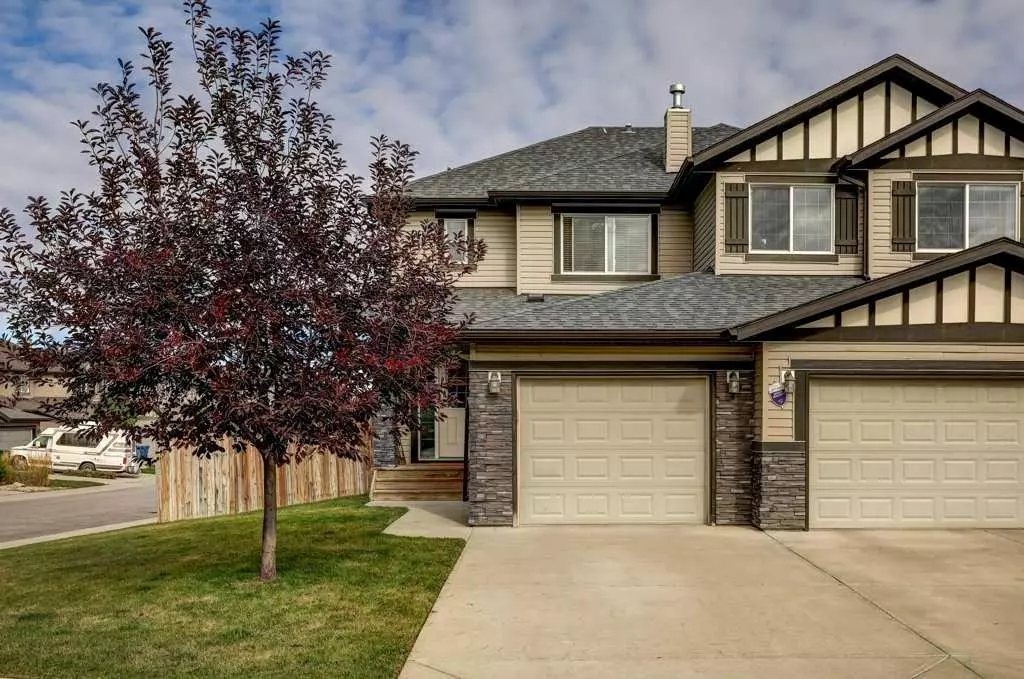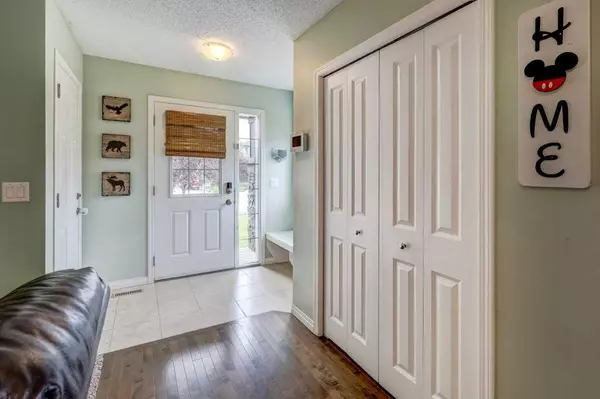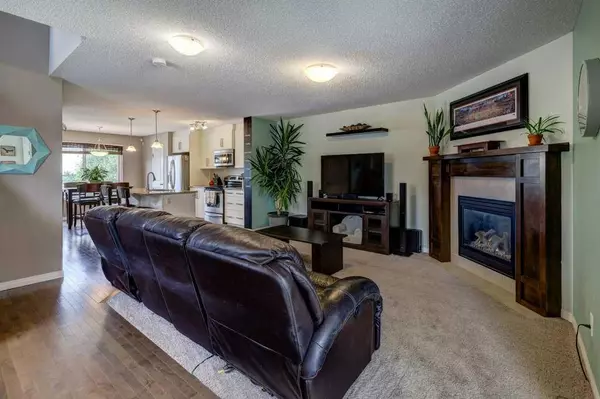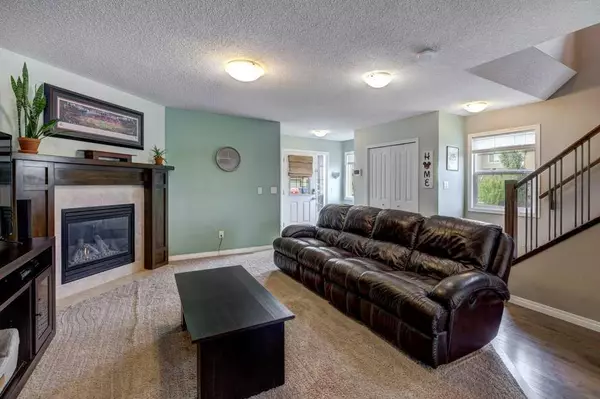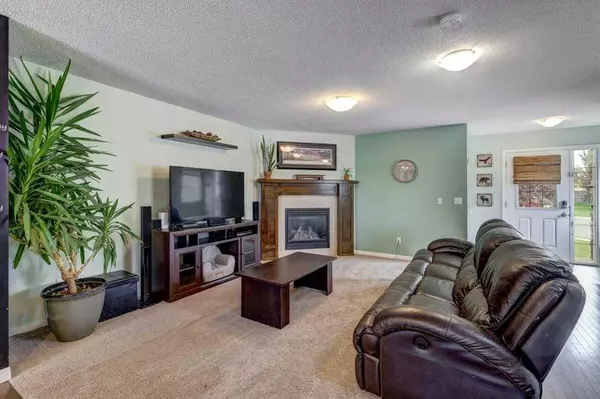$518,000
$530,000
2.3%For more information regarding the value of a property, please contact us for a free consultation.
3 Beds
3 Baths
1,355 SqFt
SOLD DATE : 10/13/2024
Key Details
Sold Price $518,000
Property Type Single Family Home
Sub Type Semi Detached (Half Duplex)
Listing Status Sold
Purchase Type For Sale
Square Footage 1,355 sqft
Price per Sqft $382
Subdivision Bayside
MLS® Listing ID A2167920
Sold Date 10/13/24
Style 2 Storey,Side by Side
Bedrooms 3
Full Baths 2
Half Baths 1
Originating Board Calgary
Year Built 2013
Annual Tax Amount $2,988
Tax Year 2024
Lot Size 3,797 Sqft
Acres 0.09
Property Description
What a beautiful place to call home. The home is situated on a fully fenced large corner lot, allowing for a large back and west facing side yard. In the great community of bayside in Airdrie. On frosty days you can pull in to your attached garage, and walk directly into your home. The tiled entry way is spacious with a double closet and bench for coats and hats. The living room is cozy with a great corner fireplace. This Open concept floorpan has a large white kitchen with granite countertops, and stainless steel appliances. There is plenty of room to gather at the large flat island, or around the table in the spacious dining area. From there you can look out to the two tiered deck, and firepit down below. The handy back door and easily accessible two piece bath make this area perfect for kids birthdays, BBQ's or family fire pit nights. The upper level has three bedrooms and two linen closets. A large full sized bath with tub and shower. The primary suite is a great size, and includes a full ensuite and walk in closet. The unspoiled basement is ready for your finishing touches. It was well thought out with the furnace, water tank and washer/Dryer tucked away for easier development, and large windows for egress. Take a look today and start packing.
Location
State AB
County Airdrie
Zoning R2
Direction S
Rooms
Other Rooms 1
Basement Full, Unfinished
Interior
Interior Features Ceiling Fan(s), Granite Counters, Kitchen Island, No Smoking Home, Open Floorplan, Pantry, Vinyl Windows, Walk-In Closet(s)
Heating Forced Air, Natural Gas
Cooling None
Flooring Carpet, Ceramic Tile, Hardwood
Fireplaces Number 1
Fireplaces Type Gas, Great Room, Mantle
Appliance Dishwasher, Electric Range, Microwave Hood Fan, Refrigerator, Washer/Dryer, Window Coverings
Laundry Lower Level
Exterior
Parking Features Single Garage Attached
Garage Spaces 1.0
Garage Description Single Garage Attached
Fence Fenced
Community Features Walking/Bike Paths
Roof Type Asphalt Shingle
Porch Deck, Patio
Lot Frontage 38.32
Total Parking Spaces 2
Building
Lot Description Rectangular Lot
Foundation Poured Concrete
Architectural Style 2 Storey, Side by Side
Level or Stories Two
Structure Type Manufactured Floor Joist,Stone,Vinyl Siding,Wood Frame
Others
Restrictions None Known
Tax ID 93071774
Ownership Private
Read Less Info
Want to know what your home might be worth? Contact us for a FREE valuation!

Our team is ready to help you sell your home for the highest possible price ASAP
"My job is to find and attract mastery-based agents to the office, protect the culture, and make sure everyone is happy! "


