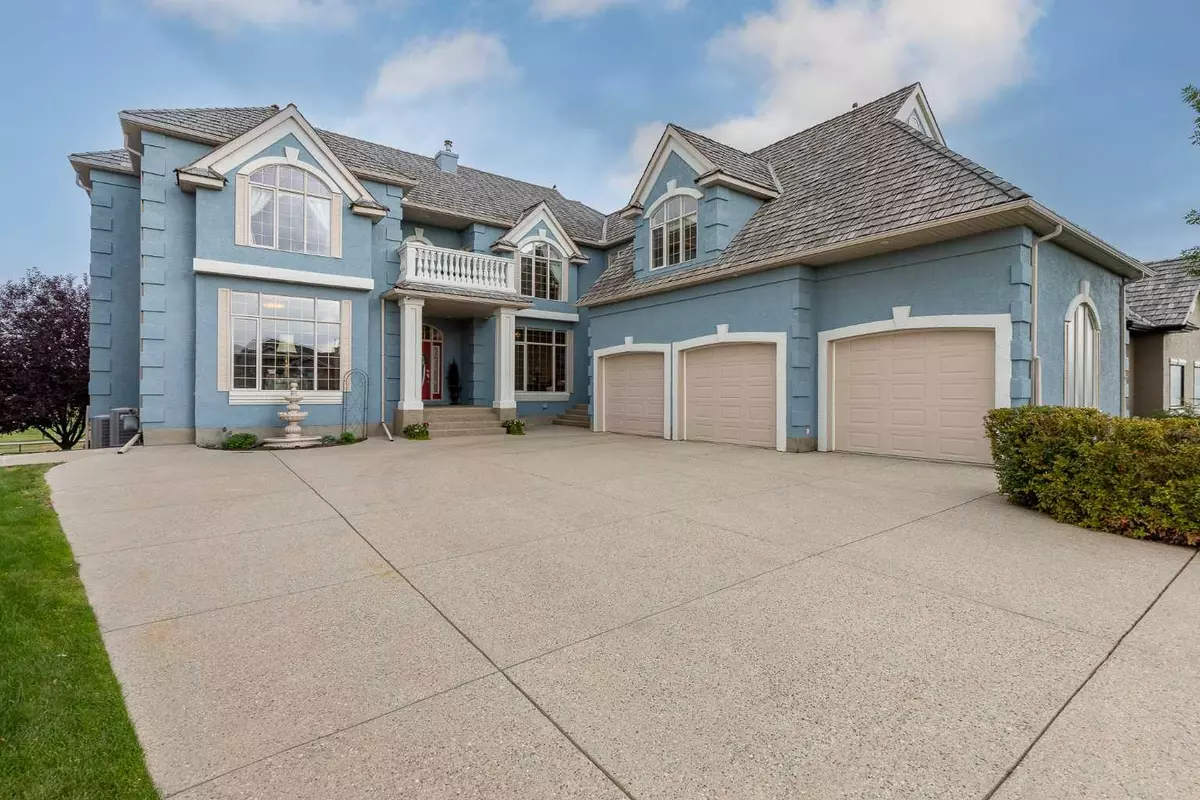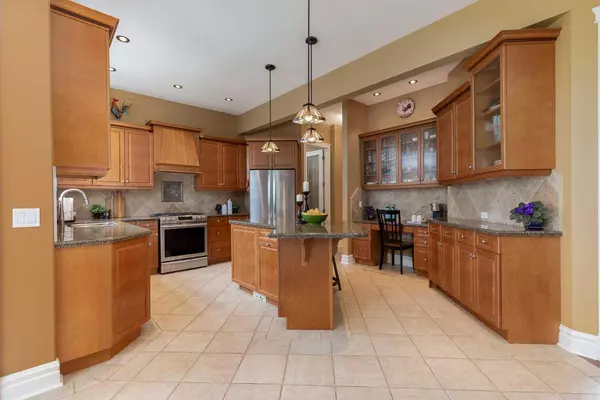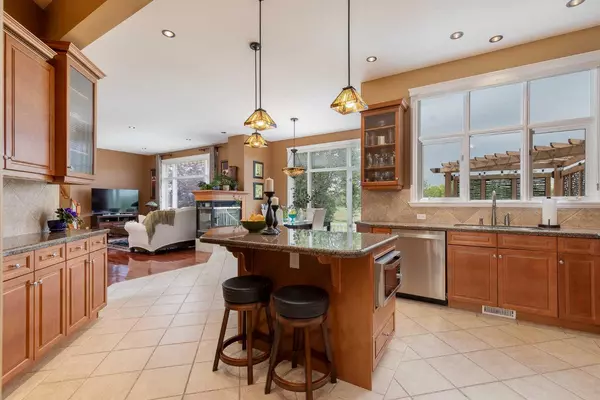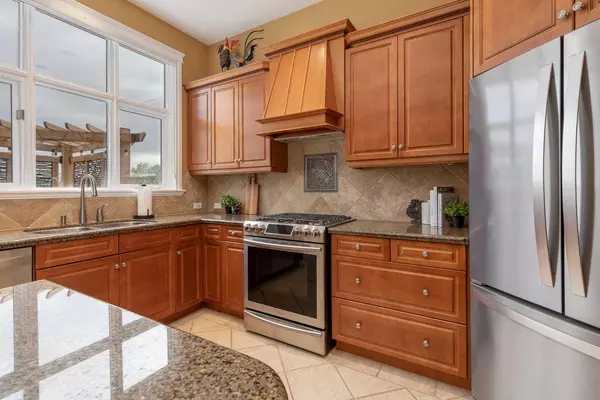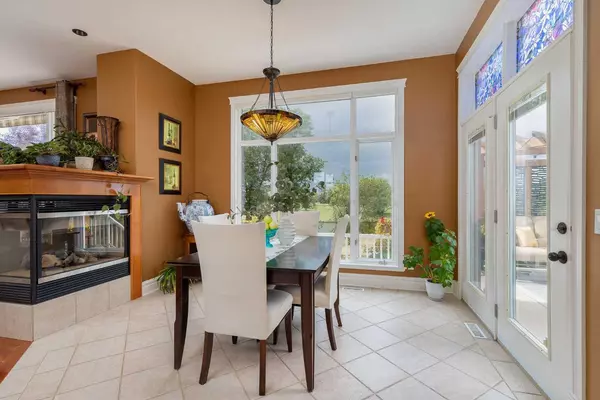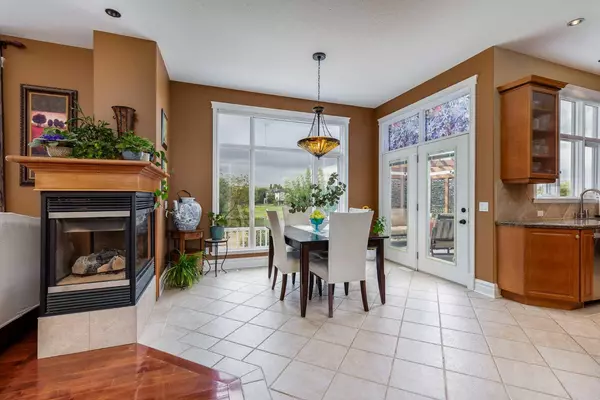$1,200,000
$1,259,900
4.8%For more information regarding the value of a property, please contact us for a free consultation.
6 Beds
4 Baths
3,826 SqFt
SOLD DATE : 10/09/2024
Key Details
Sold Price $1,200,000
Property Type Single Family Home
Sub Type Detached
Listing Status Sold
Purchase Type For Sale
Square Footage 3,826 sqft
Price per Sqft $313
Subdivision Woodside
MLS® Listing ID A2157139
Sold Date 10/09/24
Style 2 Storey
Bedrooms 6
Full Baths 3
Half Baths 1
Originating Board Calgary
Year Built 2002
Annual Tax Amount $7,831
Tax Year 2024
Lot Size 10,032 Sqft
Acres 0.23
Property Description
*NEW PRICE ON THIS GORGEOUS HOME!* Welcome to this exquisite estate home situated on a prime lot backing onto the lush green fairways of the Woodside golf course. This stunning residence offers a perfect blend of luxury, comfort, and versatility, making it a truly exceptional property. As you step inside, you are greeted by a grand foyer that leads to the spacious and elegantly appointed living areas, with 10 foot ceilings on the main floor. The open-concept layout seamlessly connects the gourmet kitchen, dining area, and inviting living room, creating an ideal space for entertaining guests or relaxing with family. The main level features large windows that flood the home with natural light and offer breathtaking views of the golf course. Step outside to the expansive deck or patio and enjoy the serene surroundings and beautiful sunsets. The upper level boasts a luxurious primary suite with a spa-like ensuite bathroom and walk-in closet, as well as 4 additional bedrooms and large bathroom for family and guests. The lower level of the home offers a versatile space that can be used as a game area, TV area, or just a rec room! There is a flex area that is perfect for a nanny suite, mother-in-law suite, gym, or guest quarters, complete with a wet bar/kitchen area. There is a separate walkout basement entrance, as well as a 6th bedroom, bathroom, gorgeous built in sauna, and living area. Outside, the professionally landscaped grounds provide a private oasis with manicured gardens, mature trees, and a tranquil setting overlooking the golf course. This home is truly a rare find and offers the perfect combination of luxury living and outdoor enjoyment. Don't miss this opportunity to own a one-of-a-kind estate home in a coveted location. Schedule your private showing today and experience the unparalleled beauty and elegance of this remarkable property.
Location
State AB
County Airdrie
Zoning R1
Direction NE
Rooms
Other Rooms 1
Basement Finished, Full, Walk-Out To Grade
Interior
Interior Features Bar, Built-in Features, Chandelier, Closet Organizers, Double Vanity, Granite Counters, Kitchen Island, No Smoking Home, Open Floorplan, Pantry, Recessed Lighting, Recreation Facilities, Sauna, Separate Entrance, Soaking Tub, Storage, Walk-In Closet(s)
Heating In Floor, Forced Air, Natural Gas, Zoned
Cooling Central Air
Flooring Carpet, Hardwood, Tile
Fireplaces Number 2
Fireplaces Type Gas, Mantle, Three-Sided, Tile
Appliance Bar Fridge, Dishwasher, Dryer, Gas Stove, Microwave, Refrigerator, Washer, Water Softener, Window Coverings
Laundry Main Level
Exterior
Parking Features Aggregate, Heated Garage, Insulated, Oversized, Triple Garage Attached
Garage Spaces 3.0
Garage Description Aggregate, Heated Garage, Insulated, Oversized, Triple Garage Attached
Fence Fenced
Community Features Golf, Playground
Roof Type Cedar Shake
Porch Balcony(s), Deck, Front Porch, Patio, Pergola, Rooftop Patio
Lot Frontage 59.81
Total Parking Spaces 8
Building
Lot Description Back Yard
Foundation Poured Concrete
Architectural Style 2 Storey
Level or Stories Two
Structure Type Stucco
Others
Restrictions None Known
Tax ID 93016111
Ownership Private
Read Less Info
Want to know what your home might be worth? Contact us for a FREE valuation!

Our team is ready to help you sell your home for the highest possible price ASAP

"My job is to find and attract mastery-based agents to the office, protect the culture, and make sure everyone is happy! "


