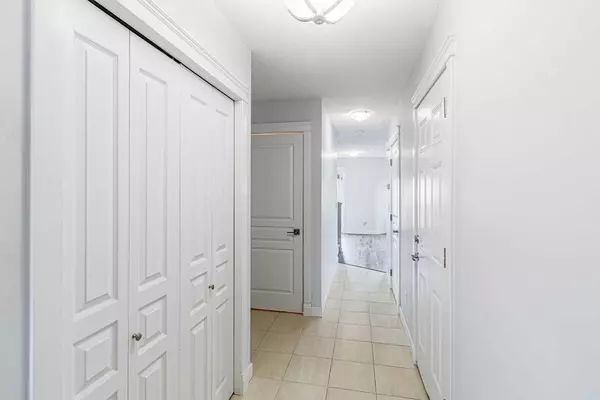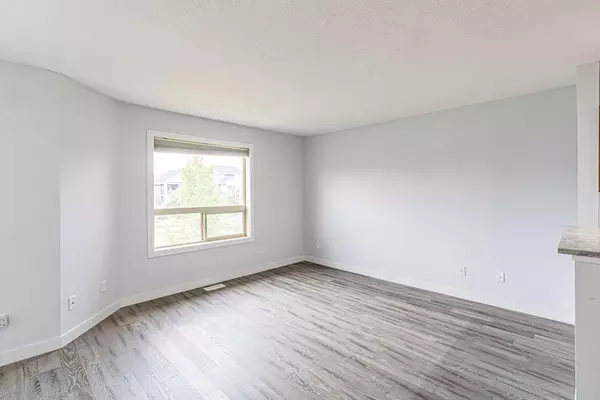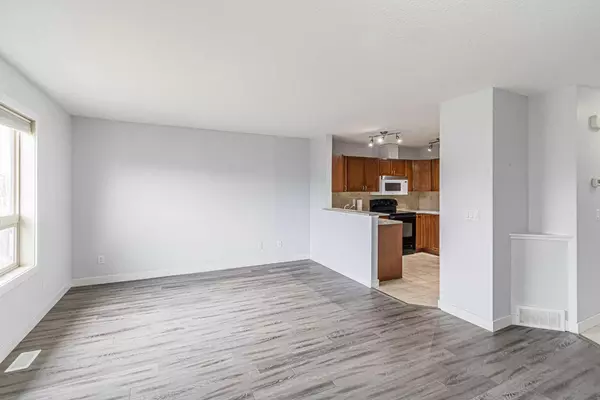$456,000
$469,900
3.0%For more information regarding the value of a property, please contact us for a free consultation.
3 Beds
4 Baths
1,243 SqFt
SOLD DATE : 10/08/2024
Key Details
Sold Price $456,000
Property Type Townhouse
Sub Type Row/Townhouse
Listing Status Sold
Purchase Type For Sale
Square Footage 1,243 sqft
Price per Sqft $366
Subdivision Bayside
MLS® Listing ID A2161457
Sold Date 10/08/24
Style 2 Storey
Bedrooms 3
Full Baths 2
Half Baths 2
Condo Fees $335
Originating Board Calgary
Year Built 2007
Annual Tax Amount $2,349
Tax Year 2024
Lot Size 1,384 Sqft
Acres 0.03
Property Description
Nestled in the family-friendly Bayside neighbourhood of Airdrie, this beautifully maintained 3-bedroom, 2 full and 2 half bathrooms townhouse offers 1,700 square feet of comfortable living space. The main floor welcomes you with a bright and inviting living area, perfect for gatherings or quiet relaxation. The spacious kitchen offers ample counter space and storage. Step out onto the balcony and take in the stunning views of the serene canal.
Upstairs, the large master bedroom is a peaceful retreat featuring a 4-piece ensuite bathroom. Two additional bedrooms and another 4-piece bathroom provide plenty of space for family or guests.
The walkout basement adds extra living space with a cozy family room, perfect for movie nights or a play area, along with a convenient half bath and laundry room. The landscaped backyard is perfect for outdoor activities.
Located just a short walk from schools, shopping centres, and playgrounds, this home is perfectly situated for both convenience and comfort. Additional highlights include a brand-new hot water tank and an attached single garage for added convenience.
Don't miss the chance to make this stunning Bayside townhouse yours!
Location
State AB
County Airdrie
Zoning DC-8
Direction NE
Rooms
Other Rooms 1
Basement Finished, Full, Walk-Out To Grade
Interior
Interior Features Granite Counters
Heating Forced Air
Cooling None
Flooring Carpet, Ceramic Tile, Vinyl Plank
Appliance Dishwasher, Disposal, Dryer, Electric Range, Refrigerator, Washer
Laundry In Basement
Exterior
Parking Features Driveway, Single Garage Attached
Garage Spaces 1.0
Garage Description Driveway, Single Garage Attached
Fence Partial
Community Features Park, Playground, Schools Nearby, Shopping Nearby, Sidewalks, Walking/Bike Paths
Amenities Available None
Roof Type Asphalt Shingle
Porch Balcony(s)
Total Parking Spaces 2
Building
Lot Description Back Yard, Creek/River/Stream/Pond, Landscaped, See Remarks, Views
Foundation Poured Concrete
Architectural Style 2 Storey
Level or Stories Two
Structure Type Vinyl Siding,Wood Frame
Others
HOA Fee Include Common Area Maintenance,Insurance,Professional Management,Reserve Fund Contributions
Restrictions Board Approval
Ownership Private
Pets Allowed Restrictions, Yes
Read Less Info
Want to know what your home might be worth? Contact us for a FREE valuation!

Our team is ready to help you sell your home for the highest possible price ASAP
"My job is to find and attract mastery-based agents to the office, protect the culture, and make sure everyone is happy! "







