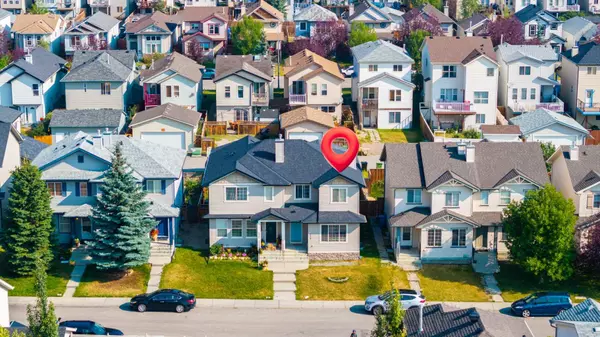$525,000
$529,900
0.9%For more information regarding the value of a property, please contact us for a free consultation.
3 Beds
2 Baths
1,336 SqFt
SOLD DATE : 10/04/2024
Key Details
Sold Price $525,000
Property Type Single Family Home
Sub Type Semi Detached (Half Duplex)
Listing Status Sold
Purchase Type For Sale
Square Footage 1,336 sqft
Price per Sqft $392
Subdivision Coventry Hills
MLS® Listing ID A2160052
Sold Date 10/04/24
Style 2 Storey,Side by Side
Bedrooms 3
Full Baths 1
Half Baths 1
Originating Board Calgary
Year Built 2003
Annual Tax Amount $2,879
Tax Year 2024
Lot Size 2,744 Sqft
Acres 0.06
Property Description
This charming, freshly painted single-family home with NO CONDO FEES offers 3 spacious bedrooms and an oversized double detached garage, built in 2017. The main floor features new trim and brand new full-height, soft-close cabinets, complemented by a soon-to-be-installed subway tile backsplash and quartz countertops, along with a new under-mounted sink in the kitchen. The common bath has been updated with a new vanity and sink. The home's roof was recently replaced in 2024. Inside, you'll find a bright kitchen with a raised breakfast bar island and a corner pantry that opens to a generous dining area. The inviting living room boasts a cozy gas fireplace and seamlessly connects to a mudroom and powder room. Upstairs, the primary bedroom includes a large walk-in closet and offers stunning downtown skyline views, with two additional bedrooms and a 4-piece main bath. Basement features a sizeable laundry area, ample storage, and potential for future development. Enjoy outdoor living in the fully fenced, private backyard with a beautiful stone patio space. This non-smoking, pet-free home is just steps from the park and close to all amenities, making it a true gem!
Location
State AB
County Calgary
Area Cal Zone N
Zoning R-2
Direction S
Rooms
Basement Full, Partially Finished, Unfinished
Interior
Interior Features Kitchen Island, Pantry
Heating Forced Air, Natural Gas
Cooling None
Flooring Carpet, Vinyl Plank
Fireplaces Number 1
Fireplaces Type Gas, Insert, Living Room
Appliance Built-In Refrigerator, Dishwasher, Electric Stove, Garage Control(s), Range Hood, Washer/Dryer
Laundry In Basement
Exterior
Parking Features Alley Access, Double Garage Detached, Garage Door Opener, Garage Faces Rear
Garage Spaces 2.0
Garage Description Alley Access, Double Garage Detached, Garage Door Opener, Garage Faces Rear
Fence Fenced
Community Features Park, Playground, Schools Nearby
Roof Type Asphalt Shingle
Porch Patio, Porch
Lot Frontage 25.0
Total Parking Spaces 2
Building
Lot Description Back Lane, Back Yard, Lawn, Low Maintenance Landscape
Foundation Poured Concrete
Architectural Style 2 Storey, Side by Side
Level or Stories Two
Structure Type Vinyl Siding,Wood Frame
Others
Restrictions None Known
Ownership Private
Read Less Info
Want to know what your home might be worth? Contact us for a FREE valuation!

Our team is ready to help you sell your home for the highest possible price ASAP
"My job is to find and attract mastery-based agents to the office, protect the culture, and make sure everyone is happy! "







