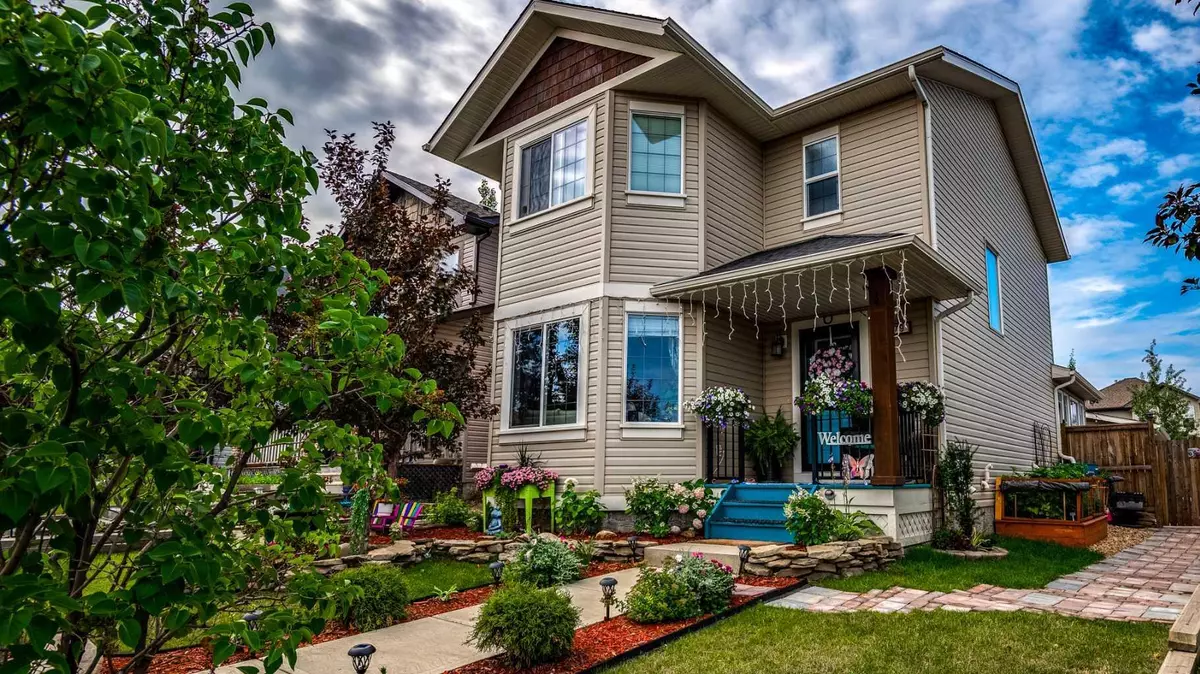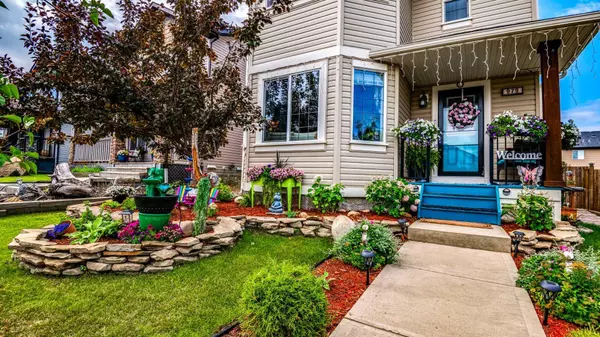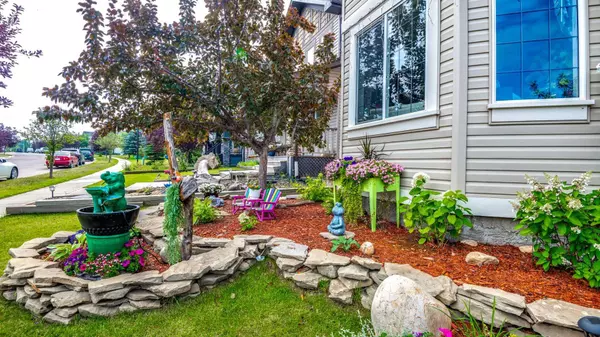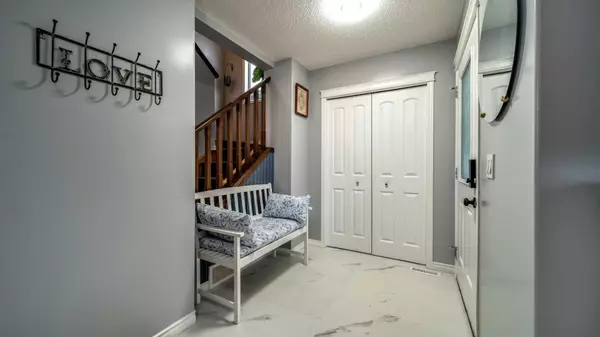$594,000
$598,000
0.7%For more information regarding the value of a property, please contact us for a free consultation.
3 Beds
3 Baths
1,647 SqFt
SOLD DATE : 09/29/2024
Key Details
Sold Price $594,000
Property Type Single Family Home
Sub Type Detached
Listing Status Sold
Purchase Type For Sale
Square Footage 1,647 sqft
Price per Sqft $360
Subdivision Prairie Springs
MLS® Listing ID A2165852
Sold Date 09/29/24
Style 2 Storey
Bedrooms 3
Full Baths 2
Half Baths 1
Originating Board Calgary
Year Built 2008
Annual Tax Amount $3,543
Tax Year 2024
Lot Size 4,278 Sqft
Acres 0.1
Property Description
MOVE IN READY and located in the desirable community of Prairie Springs, this THREE BEDROOMS + 2.5 BATHS 2 storey home offers an open and bright floor plan. The front living room is outfitted with a wall of windows that captures the morning light and flows through to the WEST FACING ALL SEASON SUN ROOM on the other side of the centrally positioned kitchen. WHITE upper CABINETS and quartz topped lowers offset the open ended ISLAND overlaid with gleaming QUARTZ. Refreshed with a new stove, fridge, farmhouse sink, updated lighting & flooring & new paint this spacious working kitchen offers ample space for meal prep. A generous sized dining room plus an eat up island create informal and larger gathering places for every occasion. The all-season sunroom with direct access to the rear yard delivers an amazing showstopper room that your family will love to relax in; with vaulted ceilings inset with SKYLIGHTS, windows on every wall with views to the private rear yard and a gas FIREPLACE for those cooler winter evenings. Thoughtfully designed for function and privacy you will find a 2 pc bath plus laundry room off the kitchen with additional storage for a freezer. Upstairs the generous sized primary bedroom has a great sized closet and an AMAZING THREE PIECE ENSUITE bath that has been transformed with new sink & toilet and a fully tiled walk in shower with a folding seat. Two other bedrooms plus a four piece main bath complete the upper level in this family sized home. A partially framed basement is started for a bedroom (legal egress window in place), a three piece rough in for a bathroom and another family room. The low maintenance yard, updated sidewalks and cozy front porch offer great curb appeal. A spacious deck leads from the sunroom to the rear yard and lower patio area in this VERY PRIVATE outside retreat. A TRIPLE GARAGE (with new roof) & RV PARKING are an added value bonus to this lovely family home. The community of Prairie Springs is connected to schools. shopping, parks, walking & bike paths and has easy access to main transportation corridors for commuters.
Location
State AB
County Airdrie
Zoning R-1
Direction NE
Rooms
Other Rooms 1
Basement Full, Unfinished
Interior
Interior Features Bathroom Rough-in, Ceiling Fan(s)
Heating Forced Air
Cooling None
Flooring Carpet, Hardwood, Linoleum
Fireplaces Number 1
Fireplaces Type Gas, Sun Room
Appliance Dishwasher, Electric Stove, Freezer, Garage Control(s), Range Hood, Refrigerator, Washer/Dryer, Window Coverings
Laundry Laundry Room, Main Level
Exterior
Parking Features 220 Volt Wiring, Alley Access, Covered, Garage Faces Rear, RV Access/Parking, Secured, Triple Garage Detached
Garage Spaces 3.0
Garage Description 220 Volt Wiring, Alley Access, Covered, Garage Faces Rear, RV Access/Parking, Secured, Triple Garage Detached
Fence Fenced
Community Features Playground, Schools Nearby, Shopping Nearby, Sidewalks, Street Lights, Walking/Bike Paths
Roof Type Asphalt Shingle
Porch Deck, Patio
Lot Frontage 36.35
Total Parking Spaces 5
Building
Lot Description Back Lane, Back Yard, Front Yard, Lawn, Interior Lot, Landscaped, Rectangular Lot
Foundation Poured Concrete
Architectural Style 2 Storey
Level or Stories Two
Structure Type Vinyl Siding,Wood Frame
Others
Restrictions None Known
Tax ID 93071743
Ownership Private
Read Less Info
Want to know what your home might be worth? Contact us for a FREE valuation!

Our team is ready to help you sell your home for the highest possible price ASAP

"My job is to find and attract mastery-based agents to the office, protect the culture, and make sure everyone is happy! "







