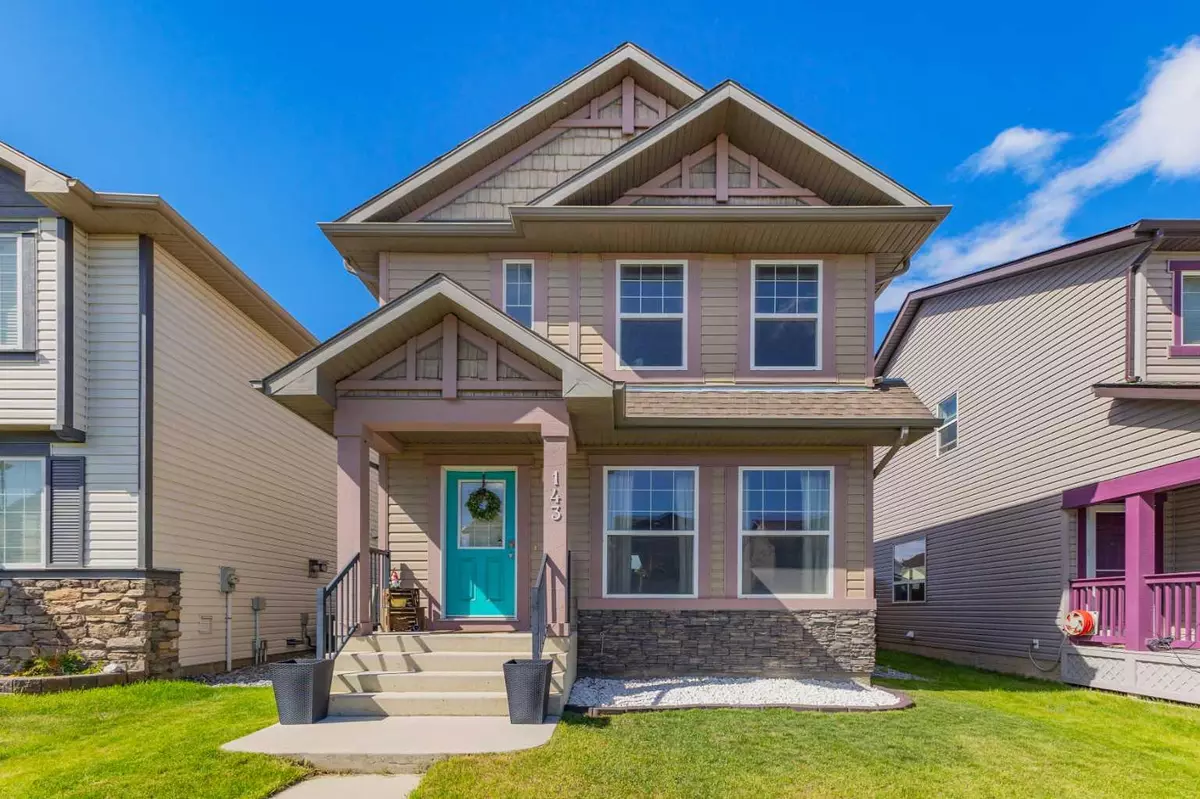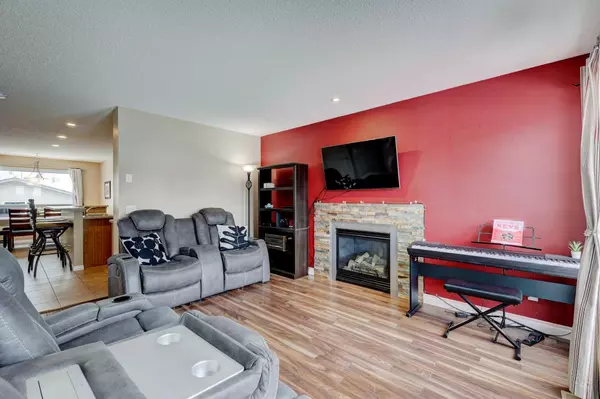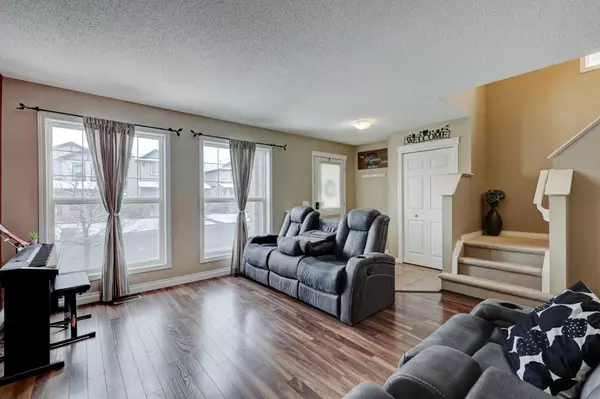$535,000
$535,000
For more information regarding the value of a property, please contact us for a free consultation.
3 Beds
3 Baths
1,375 SqFt
SOLD DATE : 09/25/2024
Key Details
Sold Price $535,000
Property Type Single Family Home
Sub Type Detached
Listing Status Sold
Purchase Type For Sale
Square Footage 1,375 sqft
Price per Sqft $389
Subdivision Morningside
MLS® Listing ID A2165987
Sold Date 09/25/24
Style 2 Storey
Bedrooms 3
Full Baths 2
Half Baths 1
Originating Board Calgary
Year Built 2008
Annual Tax Amount $3,060
Tax Year 2024
Lot Size 3,684 Sqft
Acres 0.08
Property Description
Welcome to this charming 3-bedroom, 2.5-bath home, perfectly situated on a quite street. Step into the spacious living room, featuring large windows that fill the space with natural light, and a cozy fireplace perfect for relaxing. Through the back of the main level you step into an inviting kitchen equipped with black appliances, a spacious island with a breakfast bar, and a corner pantry. The dining area features large bay windows, flooding the space with natural light. Upstairs, the primary retreat offers a 3-piece ensuite and a large closet. Two additional generously-sized bedrooms and a 4-piece bath complete the second level. The unfinished lower level comes with roughed-in plumbing and is awaiting your creative vision. With-in walking distance you will find schools, parks, shopping, walking paths and easy access to both 40th Ave and Yankee valley Blvd. THIS HOME HAS A TON OF POTENTIAL AND IS IN A FANTASTIC LOCATION, IT WON'T LAST LONG!!!!. Be sure to check out the VIRTUAL TOUR LINK for hi-tech interactive floorplans/hi-def photos/virtual tours where you can "walk" throughout all the rooms of the property.
Location
State AB
County Airdrie
Zoning R1-L
Direction S
Rooms
Other Rooms 1
Basement Full, Unfinished
Interior
Interior Features Bathroom Rough-in, Breakfast Bar, Kitchen Island, Laminate Counters, No Animal Home, No Smoking Home, Pantry
Heating Forced Air
Cooling None
Flooring Carpet, Ceramic Tile, Laminate
Fireplaces Number 1
Fireplaces Type Gas
Appliance Dishwasher, Dryer, Electric Stove, Garage Control(s), Humidifier, Microwave Hood Fan, Refrigerator
Laundry In Basement
Exterior
Parking Features Alley Access, Double Garage Detached
Garage Spaces 2.0
Garage Description Alley Access, Double Garage Detached
Fence Fenced
Community Features Park, Playground, Schools Nearby, Shopping Nearby, Sidewalks, Street Lights, Walking/Bike Paths
Roof Type Asphalt Shingle
Porch Deck
Lot Frontage 30.35
Exposure S
Total Parking Spaces 2
Building
Lot Description Back Lane, Back Yard, Few Trees, Rectangular Lot
Foundation Poured Concrete
Architectural Style 2 Storey
Level or Stories Two
Structure Type Stone,Vinyl Siding,Wood Frame
Others
Restrictions Airspace Restriction,Utility Right Of Way
Tax ID 93019828
Ownership Private
Read Less Info
Want to know what your home might be worth? Contact us for a FREE valuation!

Our team is ready to help you sell your home for the highest possible price ASAP

"My job is to find and attract mastery-based agents to the office, protect the culture, and make sure everyone is happy! "







