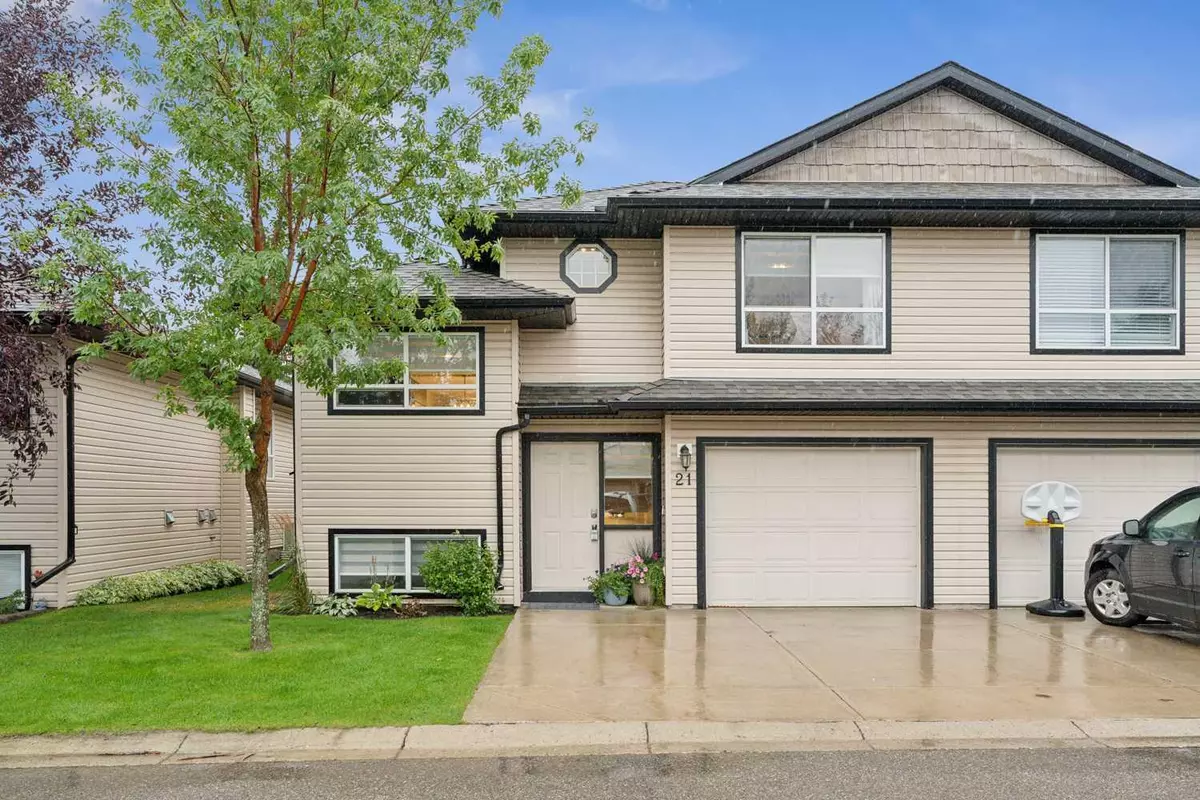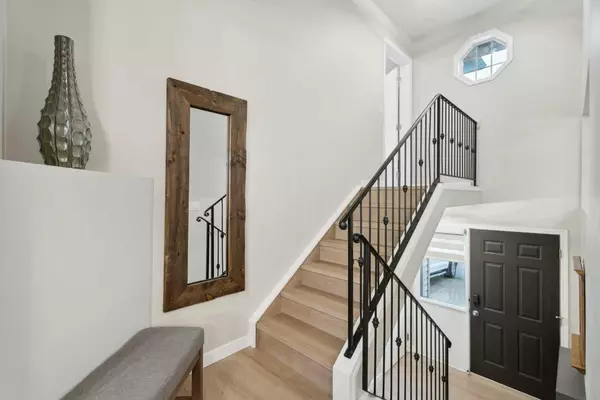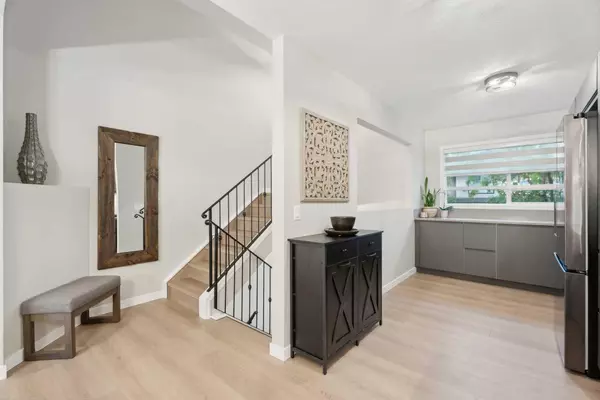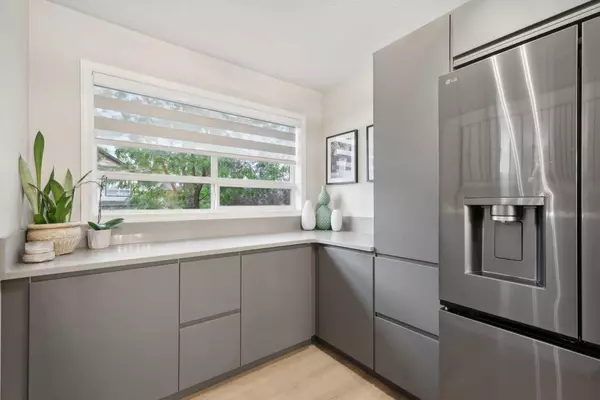$469,000
$469,000
For more information regarding the value of a property, please contact us for a free consultation.
3 Beds
3 Baths
1,042 SqFt
SOLD DATE : 09/24/2024
Key Details
Sold Price $469,000
Property Type Townhouse
Sub Type Row/Townhouse
Listing Status Sold
Purchase Type For Sale
Square Footage 1,042 sqft
Price per Sqft $450
Subdivision Fairways
MLS® Listing ID A2164876
Sold Date 09/24/24
Style 1 and Half Storey,Side by Side
Bedrooms 3
Full Baths 2
Half Baths 1
Condo Fees $333
Originating Board Calgary
Year Built 2002
Annual Tax Amount $2,427
Tax Year 2024
Lot Size 2,600 Sqft
Acres 0.06
Property Description
Better than new! This spectacular air-conditioned one-and-a-half-storey property is in mint condition and is ready for new owners. Situated in a quiet 18+ community, you’ll appreciate the mature trees and the meticulous landscaping. This home is an end unit with a paved driveway and a single attached garage. Inside, you’ll love the neutral tones, the updated vinyl plank flooring, and the metal railings. On the main level, you’ll marvel at the stunning new modern kitchen that includes charcoal cabinetry, a quartz backsplash with matching countertops and rich stainless steel appliances. Custom woodwork, updated light fixtures, and an open-concept layout create an inviting atmosphere. The living room has a corner gas fireplace that adds ambiance & warmth on winter evenings. The spacious dining room offers versatility and can accommodate large family dinners. A functional two-piece bath is tucked just off the living space. French doors lead out to the private backyard, with a deck for barbequing and a new lower patio for entertaining. Back inside and heading up a small set of stairs, you will discover the primary suite. Generously sized and tucked away from the living area, this feels like a private oasis. A sliding barn door leads to the 4 piece ensuite that boasts a new dual sink vanity and a tub/shower combo. The basement is fully finished with plush carpeting. Two additional bedrooms, a living room, and a 4 piece bath maximize the functionality of the floor plan. Additional updates include a new furnace, water heater, and central air conditioning, as well as custom window coverings, all new vanities and toilets. Pet-friendly complex, but no more than 2 pets are allowed.
Location
State AB
County Airdrie
Zoning R2-T
Direction N
Rooms
Other Rooms 1
Basement Finished, Full
Interior
Interior Features Chandelier, Double Vanity, Open Floorplan, Quartz Counters, Storage, Walk-In Closet(s)
Heating Forced Air
Cooling Central Air
Flooring Carpet, Vinyl Plank
Fireplaces Number 1
Fireplaces Type Gas, Living Room
Appliance Central Air Conditioner, Dishwasher, Dryer, Garage Control(s), Microwave Hood Fan, Refrigerator, Stove(s), Washer, Window Coverings
Laundry In Basement
Exterior
Parking Features Single Garage Attached
Garage Spaces 1.0
Garage Description Single Garage Attached
Fence Partial
Community Features Park, Playground, Schools Nearby, Shopping Nearby, Sidewalks, Street Lights, Walking/Bike Paths
Amenities Available Parking, Visitor Parking
Roof Type Asphalt Shingle
Porch Deck
Lot Frontage 3176.01
Total Parking Spaces 2
Building
Lot Description Back Yard, Landscaped
Foundation Poured Concrete
Architectural Style 1 and Half Storey, Side by Side
Level or Stories One and One Half
Structure Type Vinyl Siding
Others
HOA Fee Include Common Area Maintenance,Maintenance Grounds,Parking,Professional Management,Reserve Fund Contributions,Snow Removal
Restrictions Restrictive Covenant,Utility Right Of Way
Tax ID 93035980
Ownership Private
Pets Allowed Restrictions, Cats OK, Dogs OK
Read Less Info
Want to know what your home might be worth? Contact us for a FREE valuation!

Our team is ready to help you sell your home for the highest possible price ASAP

"My job is to find and attract mastery-based agents to the office, protect the culture, and make sure everyone is happy! "







