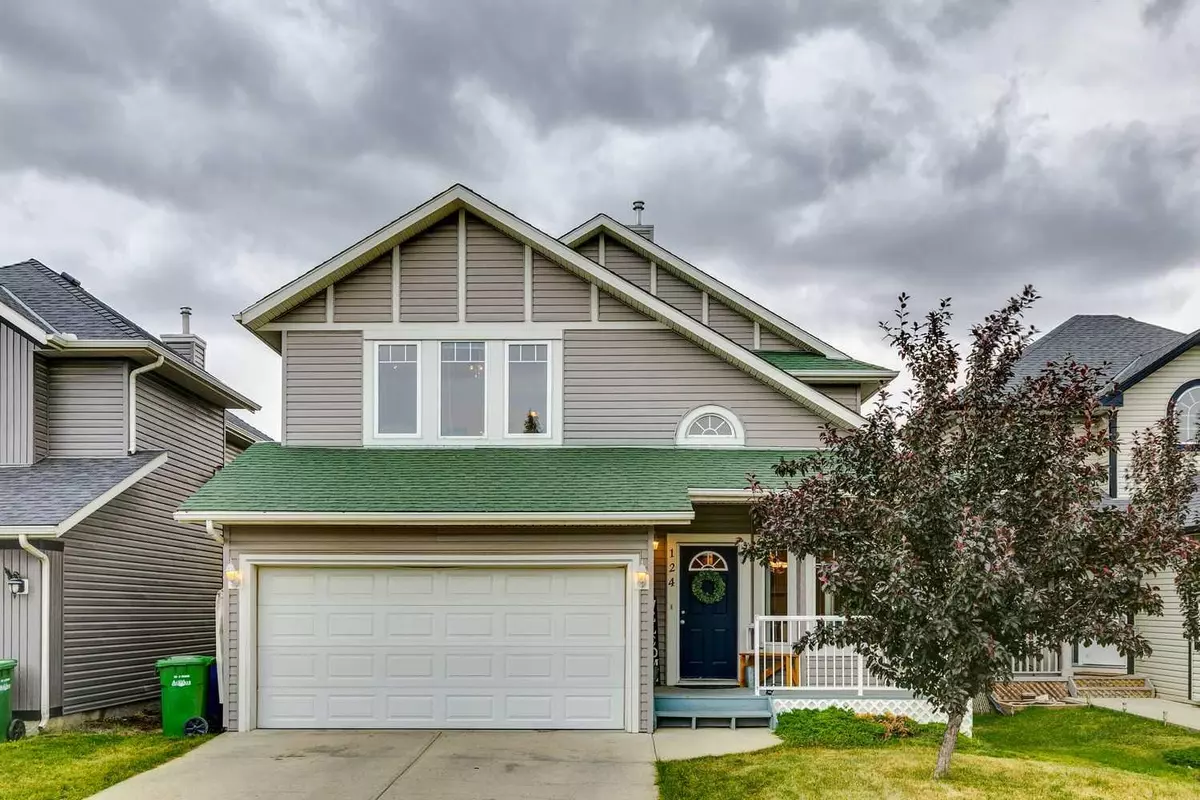$597,000
$599,900
0.5%For more information regarding the value of a property, please contact us for a free consultation.
3 Beds
4 Baths
2,073 SqFt
SOLD DATE : 09/24/2024
Key Details
Sold Price $597,000
Property Type Single Family Home
Sub Type Detached
Listing Status Sold
Purchase Type For Sale
Square Footage 2,073 sqft
Price per Sqft $287
Subdivision Bayside
MLS® Listing ID A2159989
Sold Date 09/24/24
Style 2 Storey
Bedrooms 3
Full Baths 3
Half Baths 1
Originating Board Calgary
Year Built 2005
Annual Tax Amount $4,202
Tax Year 2024
Lot Size 4,402 Sqft
Acres 0.1
Property Description
Exceptional Bayside Home Backing onto the Canal! Welcome to this 2-storey walkout home, ideally in the highly sought-after Bayside community. Boasting over 3,000 sq. ft. of developed living space, this property offers value and comfort. As you step inside, you'll be greeted by the warmth of hardwood floors that flow seamlessly throughout the main level. The spacious and inviting layout includes a bright living area that overlooks the picturesque canal, offering serene views that can be enjoyed year-round. The heart of the home is the kitchen, designed for both functionality and style, making it perfect for family gatherings or entertaining guests. The upper level features a versatile loft area, ideal for a kid's play area or additional living space. With three generous bedrooms and four well-appointed bathrooms, this home is designed to accommodate families of all sizes. The walkout basement provides extra space for relaxation or recreation and opens up to a beautifully landscaped yard, making outdoor living just as enjoyable as indoors. This 409 sq. m. lot offers ample space for outdoor activities and is close to scenic pathways, shopping, an outdoor rink and top-rated schools. This home truly has it all—a prime location, great amenities, and plenty of space for the whole family. Don't miss your opportunity to own a piece of paradise in Bayside, listed under its assessed value.
Location
State AB
County Airdrie
Zoning R1
Direction SW
Rooms
Other Rooms 1
Basement Finished, Full, Walk-Out To Grade
Interior
Interior Features No Smoking Home, Open Floorplan, Vinyl Windows
Heating Forced Air, Natural Gas
Cooling None
Flooring Carpet, Ceramic Tile, Hardwood
Fireplaces Number 1
Fireplaces Type Gas
Appliance Dishwasher, Dryer, Electric Stove, Microwave, Refrigerator, Washer, Window Coverings
Laundry Main Level
Exterior
Parking Features Double Garage Attached
Garage Spaces 2.0
Garage Description Double Garage Attached
Fence Fenced
Community Features Park, Playground, Schools Nearby, Shopping Nearby, Sidewalks, Street Lights, Walking/Bike Paths
Roof Type Asphalt Shingle
Porch Deck
Lot Frontage 12.21
Total Parking Spaces 4
Building
Lot Description Landscaped, Waterfront
Foundation Poured Concrete
Architectural Style 2 Storey
Level or Stories Two
Structure Type Vinyl Siding,Wood Frame
Others
Restrictions Restrictive Covenant
Tax ID 93043263
Ownership Private
Read Less Info
Want to know what your home might be worth? Contact us for a FREE valuation!

Our team is ready to help you sell your home for the highest possible price ASAP
"My job is to find and attract mastery-based agents to the office, protect the culture, and make sure everyone is happy! "







