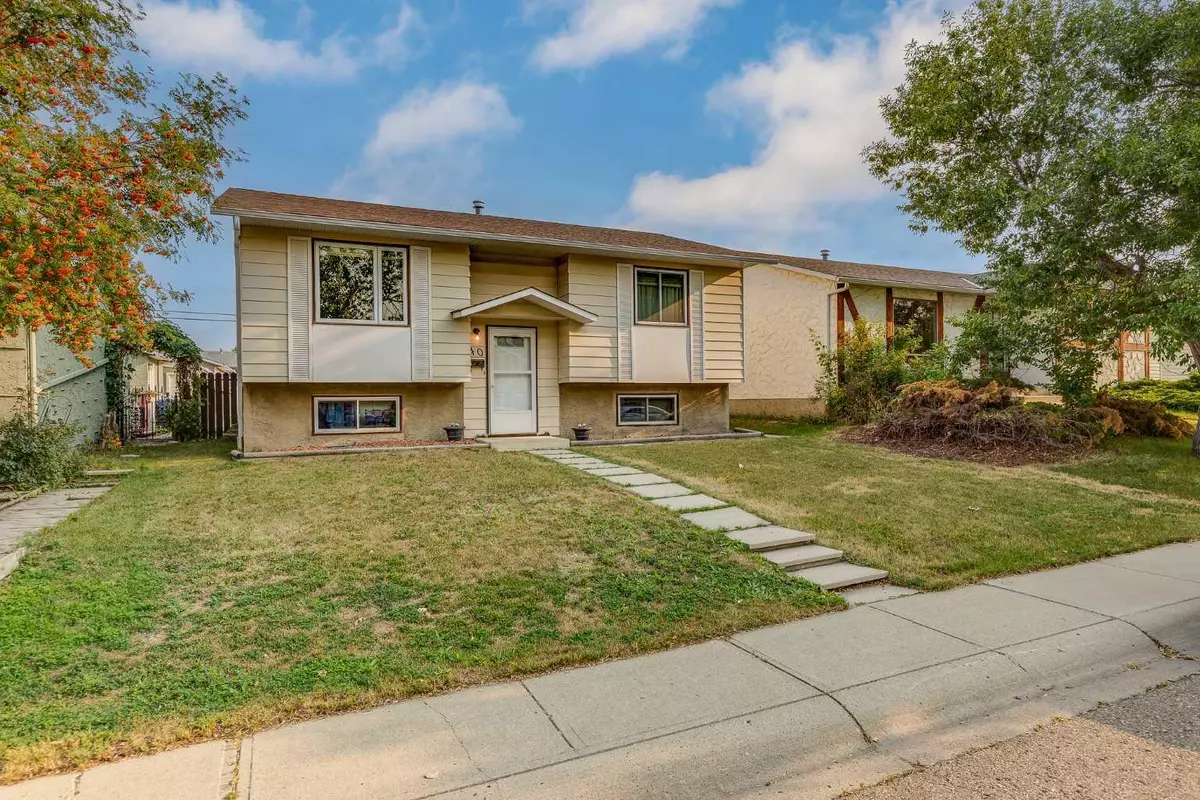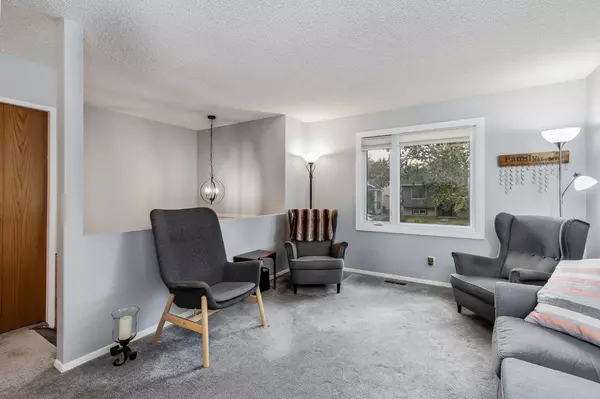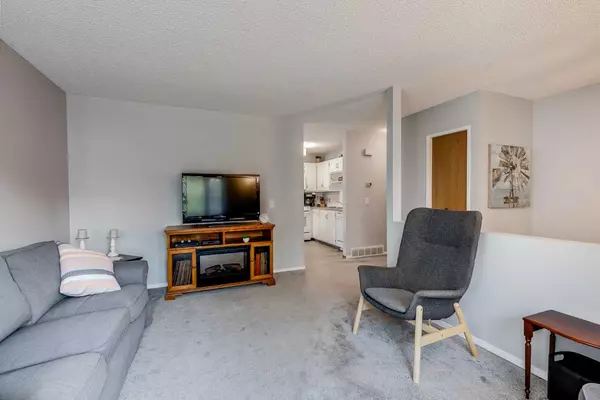$452,500
$458,000
1.2%For more information regarding the value of a property, please contact us for a free consultation.
4 Beds
1 Bath
850 SqFt
SOLD DATE : 09/23/2024
Key Details
Sold Price $452,500
Property Type Single Family Home
Sub Type Detached
Listing Status Sold
Purchase Type For Sale
Square Footage 850 sqft
Price per Sqft $532
Subdivision Airdrie Meadows
MLS® Listing ID A2159524
Sold Date 09/23/24
Style Bi-Level
Bedrooms 4
Full Baths 1
Originating Board Calgary
Year Built 1977
Annual Tax Amount $2,558
Tax Year 2024
Lot Size 4,165 Sqft
Acres 0.1
Property Description
NEW PRICE!! LET'S MAKE A DEAL ON THIS AFFORDABLE HOME WITH MANY UPDATES!! You have to see this great Bi-Level in Airdrie Meadows that is ready for you to call Home. This Home has 2 Spacious Bedrooms on the Main Level, an Updated Kitchen with Gas Stove, Great Living Room with Large South Facing Window for lots of Natural Light, and the Basement is Partially Finished with 2 Bedrooms, Flex Room, Massive Storage Room, and has Rough In Plumbing for Future Bathroom. Updates in the Home include Kitchen Renovation and Lighting (2019), Carpet and Laminate on the Upper Level (2019), Windows (2011), Shingles and Eaves (2014), Deck (2016), Zero Draft Insulation in Attic (2012), Furnace Motherboard and Inductor replacement (2024), Hot Water Tank (2016), Bathroom (2014). This Home has a beautiful Mountain Ash Tree in the back yard, RV Parking, and a Heated Double Detached Garage. This home is close to Schools, the Downtown Core, Shopping, and Restaurants. Make sure to watch the video on MLS and Realtor.ca.
Location
State AB
County Airdrie
Zoning R1
Direction S
Rooms
Basement Full, Unfinished
Interior
Interior Features Laminate Counters, Storage
Heating Forced Air, Natural Gas
Cooling None
Flooring Carpet, Laminate
Appliance Dishwasher, Dryer, Electric Stove, Garage Control(s), Gas Cooktop, Microwave Hood Fan, Refrigerator, Washer
Laundry In Basement
Exterior
Parking Features Alley Access, Double Garage Detached, RV Access/Parking, See Remarks
Garage Spaces 2.0
Garage Description Alley Access, Double Garage Detached, RV Access/Parking, See Remarks
Fence Fenced
Community Features Park, Playground, Schools Nearby, Shopping Nearby, Sidewalks, Street Lights
Roof Type Asphalt Shingle
Porch Deck
Lot Frontage 40.0
Total Parking Spaces 2
Building
Lot Description Back Lane, Back Yard, Rectangular Lot
Foundation Poured Concrete
Architectural Style Bi-Level
Level or Stories Bi-Level
Structure Type Wood Frame
Others
Restrictions None Known
Tax ID 93071268
Ownership Private
Read Less Info
Want to know what your home might be worth? Contact us for a FREE valuation!

Our team is ready to help you sell your home for the highest possible price ASAP

"My job is to find and attract mastery-based agents to the office, protect the culture, and make sure everyone is happy! "







