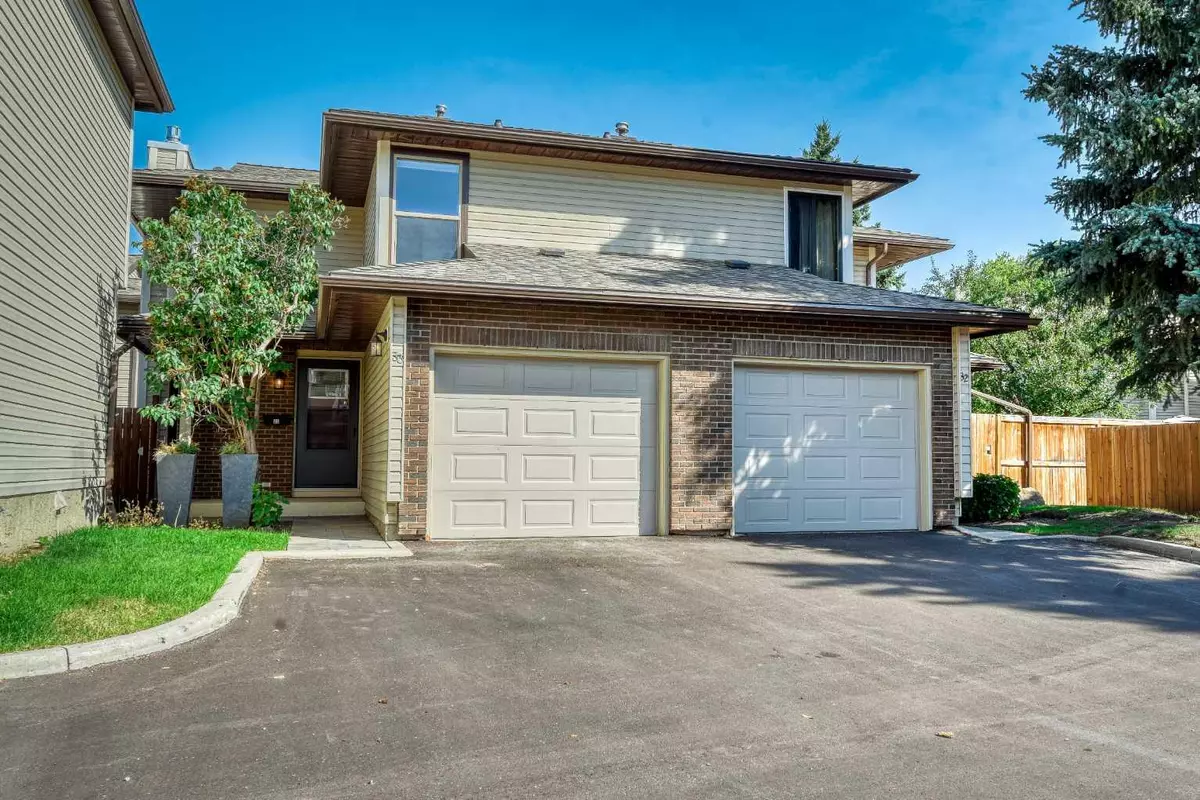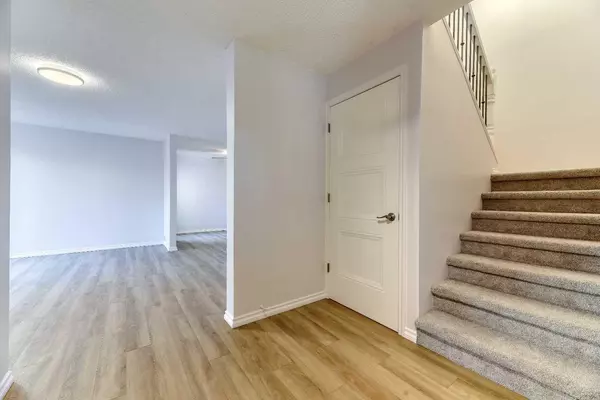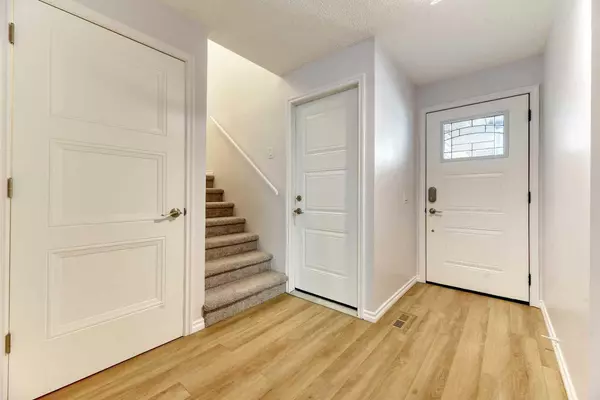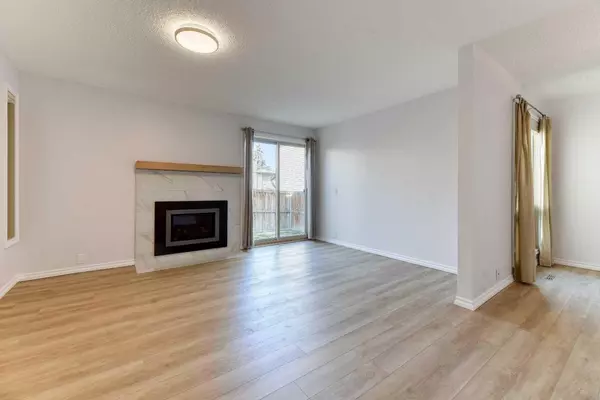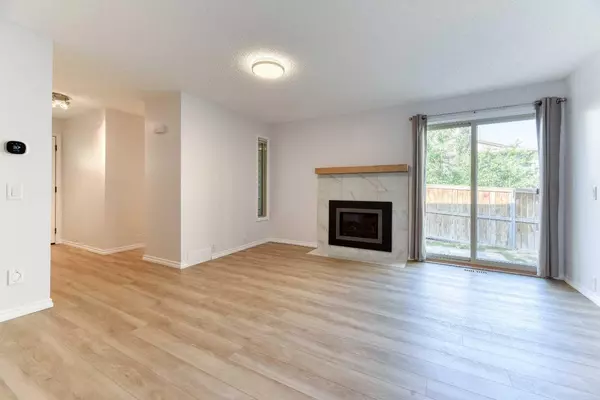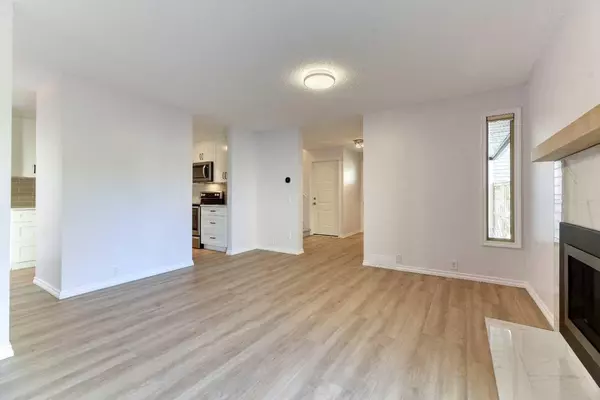$490,000
$499,900
2.0%For more information regarding the value of a property, please contact us for a free consultation.
3 Beds
3 Baths
1,354 SqFt
SOLD DATE : 09/20/2024
Key Details
Sold Price $490,000
Property Type Single Family Home
Sub Type Semi Detached (Half Duplex)
Listing Status Sold
Purchase Type For Sale
Square Footage 1,354 sqft
Price per Sqft $361
Subdivision Cedarbrae
MLS® Listing ID A2163056
Sold Date 09/20/24
Style 2 Storey,Side by Side
Bedrooms 3
Full Baths 1
Half Baths 2
Condo Fees $500
Originating Board Calgary
Year Built 1979
Annual Tax Amount $1,822
Tax Year 2024
Property Description
Welcome to #33, 11333 30th St SW, nestled in the prestigious Cedar Gate Village in Cedarbrae, SW Calgary. This fully renovated end-unit duplex features 3 generously sized bedrooms and 3 elegantly updated bathrooms in 1,354 square feet of well designed above-grade living space, with a single attached garage (drywalled/insulated/painted), as well as a driveway/parking pad, a fully fenced west-facing private backyard, and a full basement (unfinished). Every detail in this custom renovation exudes luxury and refinement. Recent upgrades include a high-efficiency furnace, central air conditioning, hot water tank, humidifier, and an Ecobee smart thermostat (all installed in Nov 2023). The kitchen has been tastefully remodelled with soft-close cabinetry, granite countertops, stainless steel Whirlpool appliance package, ceramic tile backsplash, undermount sink, and garburator (renovation completed in 2024). Additional enhancements include vinyl windows (2013), house and garage doors (2017-2022), luxury vinyl plank flooring (Aug 2024), carpet (2021), Napoleon gas fireplace with a tiled surround (Mar 2024), washer and dryer (October 2023), a central vacuum system, up/down/blackout window treatments (2017), new lighting throughout, and charming stone walkways and backyard patio space (2016). The 593-square-foot unfinished basement offers ample opportunity for future development. Meticulously maintained and showcasing true pride of ownership, this residence is ideally situated just minutes from shopping, retail amenities, schools, Calgary Transit, and parks/pathways. Homes of this caliber are both rare and highly sought after—seize the chance to make this exceptional property your own.
Location
State AB
County Calgary
Area Cal Zone S
Zoning M-CG d44
Direction S
Rooms
Other Rooms 1
Basement Full, Unfinished
Interior
Interior Features Built-in Features, Ceiling Fan(s), Central Vacuum, Closet Organizers, Granite Counters, No Animal Home, No Smoking Home, See Remarks, Separate Entrance, Stone Counters, Storage, Vinyl Windows, Walk-In Closet(s)
Heating Central, Forced Air
Cooling Central Air, Full
Flooring Carpet, Vinyl Plank
Fireplaces Number 1
Fireplaces Type Gas
Appliance Central Air Conditioner, Convection Oven, Dishwasher, Garage Control(s), Garburator, Microwave Hood Fan, Refrigerator, See Remarks, Washer/Dryer, Window Coverings
Laundry In Basement, In Unit, Lower Level
Exterior
Parking Features Covered, Driveway, Enclosed, Front Drive, Garage Door Opener, Garage Faces Front, Insulated, Off Street, Parking Pad, Paved, Secured, Single Garage Attached, Stall
Garage Spaces 1.0
Garage Description Covered, Driveway, Enclosed, Front Drive, Garage Door Opener, Garage Faces Front, Insulated, Off Street, Parking Pad, Paved, Secured, Single Garage Attached, Stall
Fence Fenced
Community Features Other, Park, Playground, Schools Nearby, Shopping Nearby, Sidewalks, Street Lights, Walking/Bike Paths
Amenities Available Other, Snow Removal, Trash
Roof Type Asphalt Shingle
Porch Front Porch, Patio, See Remarks
Exposure N,S,W
Total Parking Spaces 2
Building
Lot Description Back Yard, Cul-De-Sac, Front Yard, Lawn, Landscaped, Level, Private, See Remarks
Foundation Poured Concrete
Architectural Style 2 Storey, Side by Side
Level or Stories Two
Structure Type Wood Frame
Others
HOA Fee Include Amenities of HOA/Condo,Common Area Maintenance,Insurance,Professional Management,Reserve Fund Contributions,Snow Removal,Trash
Restrictions Board Approval,Restrictive Covenant,Utility Right Of Way
Ownership Private
Pets Allowed Cats OK, Dogs OK, Yes
Read Less Info
Want to know what your home might be worth? Contact us for a FREE valuation!

Our team is ready to help you sell your home for the highest possible price ASAP
"My job is to find and attract mastery-based agents to the office, protect the culture, and make sure everyone is happy! "


