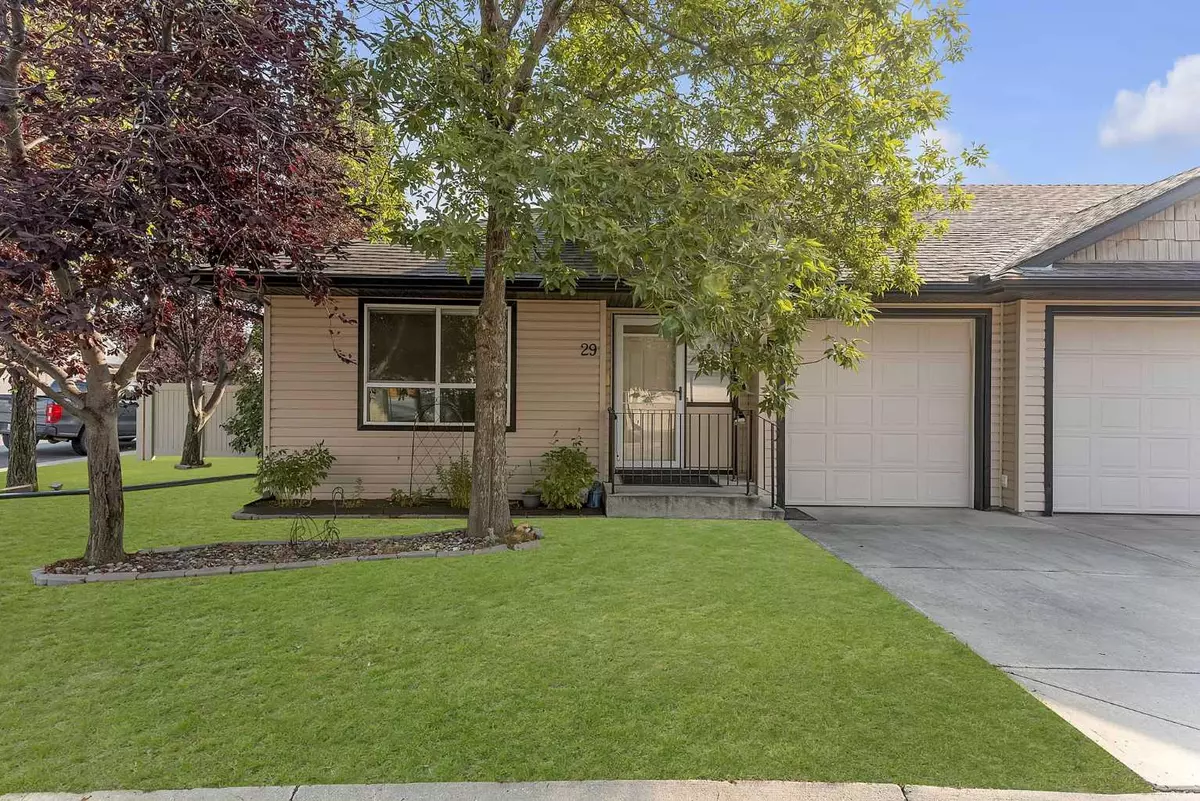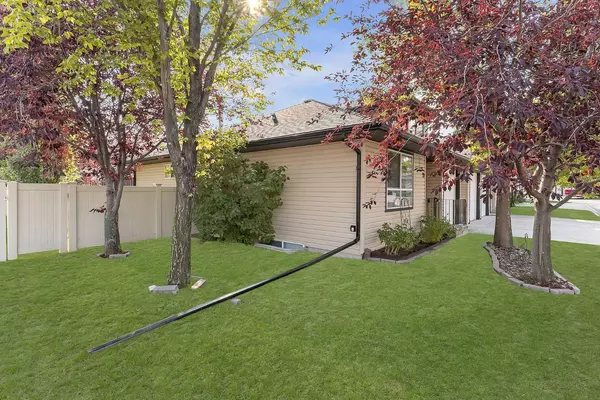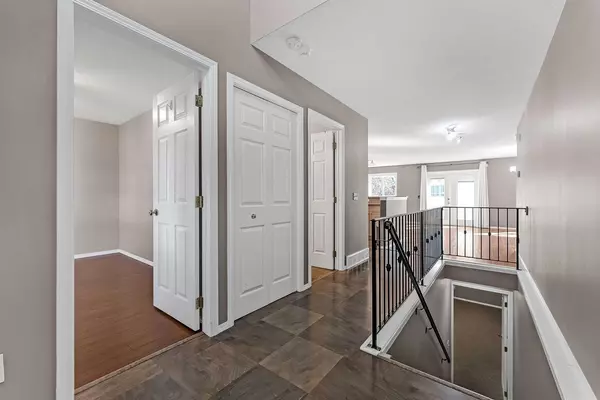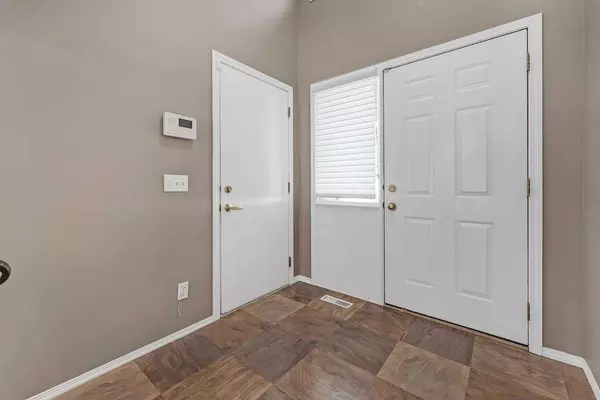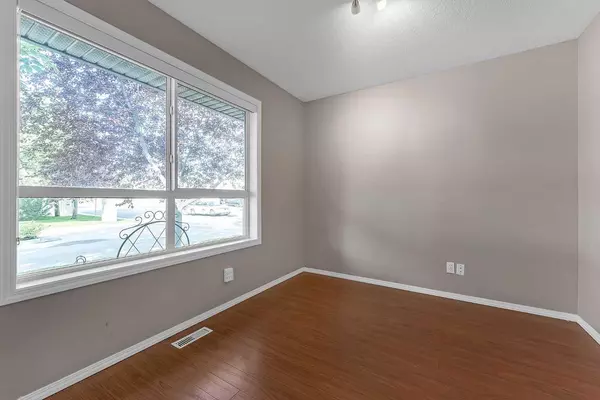$510,000
$475,000
7.4%For more information regarding the value of a property, please contact us for a free consultation.
4 Beds
3 Baths
1,217 SqFt
SOLD DATE : 09/20/2024
Key Details
Sold Price $510,000
Property Type Single Family Home
Sub Type Semi Detached (Half Duplex)
Listing Status Sold
Purchase Type For Sale
Square Footage 1,217 sqft
Price per Sqft $419
Subdivision Fairways
MLS® Listing ID A2165724
Sold Date 09/20/24
Style Bungalow,Side by Side
Bedrooms 4
Full Baths 3
Condo Fees $385
Originating Board Calgary
Year Built 2002
Annual Tax Amount $2,975
Tax Year 2024
Lot Size 3,406 Sqft
Acres 0.08
Property Description
A rare Fenced Corner Bungalow with an attached Double Garage in the sought-after adult living community of West Point Villas! This low-maintenance home, located in the Fairways neighborhood, offers 4 bedrooms, 3 baths, and over 2,000 sq. ft. of developed living space including a fully finished lower level. The large foyer greets you with high ceilings, and just steps away, you'll find a beautifully designed kitchen. The open main floor is perfect for entertaining, with ample space for a formal dining area and a cozy living room featuring a fireplace—ideal for gatherings.The king-sized master suite includes a 3-piece ensuite with a tiled walk-in shower and a walk-in closet. The spacious second bedroom provides plenty of closet space. The fully finished lower level offers a third bedroom with an open closet, a fourth bedroom/office, an expansive recreation room, a 3-piece bathroom, a utility room with a sink, and abundant storage.The double garage features two doors with openers and ample storage space. Outside, the fenced yard is perfect for pets enjoying one of the largest yards in the complex. The large 24-foot composite deck enjoys plenty of sunlight!
Location
State AB
County Airdrie
Zoning R2-T
Direction W
Rooms
Other Rooms 1
Basement Finished, Full
Interior
Interior Features No Animal Home, No Smoking Home
Heating Forced Air
Cooling None
Flooring Carpet, Laminate
Fireplaces Number 1
Fireplaces Type Gas
Appliance Dishwasher, Electric Stove, Microwave, Refrigerator, Washer/Dryer
Laundry Main Level
Exterior
Parking Features Double Garage Attached
Garage Spaces 2.0
Garage Description Double Garage Attached
Fence Fenced
Community Features Golf, Shopping Nearby, Sidewalks
Amenities Available Visitor Parking
Roof Type Asphalt Shingle
Porch Deck
Lot Frontage 53.48
Total Parking Spaces 4
Building
Lot Description Corner Lot, Low Maintenance Landscape, Rectangular Lot
Foundation Poured Concrete
Architectural Style Bungalow, Side by Side
Level or Stories One
Structure Type Wood Frame
Others
HOA Fee Include Common Area Maintenance,Parking,Professional Management,Reserve Fund Contributions,Snow Removal
Restrictions Adult Living,Pet Restrictions or Board approval Required,Restrictive Covenant-Building Design/Size
Tax ID 93076625
Ownership Private
Pets Allowed Restrictions
Read Less Info
Want to know what your home might be worth? Contact us for a FREE valuation!

Our team is ready to help you sell your home for the highest possible price ASAP

"My job is to find and attract mastery-based agents to the office, protect the culture, and make sure everyone is happy! "


