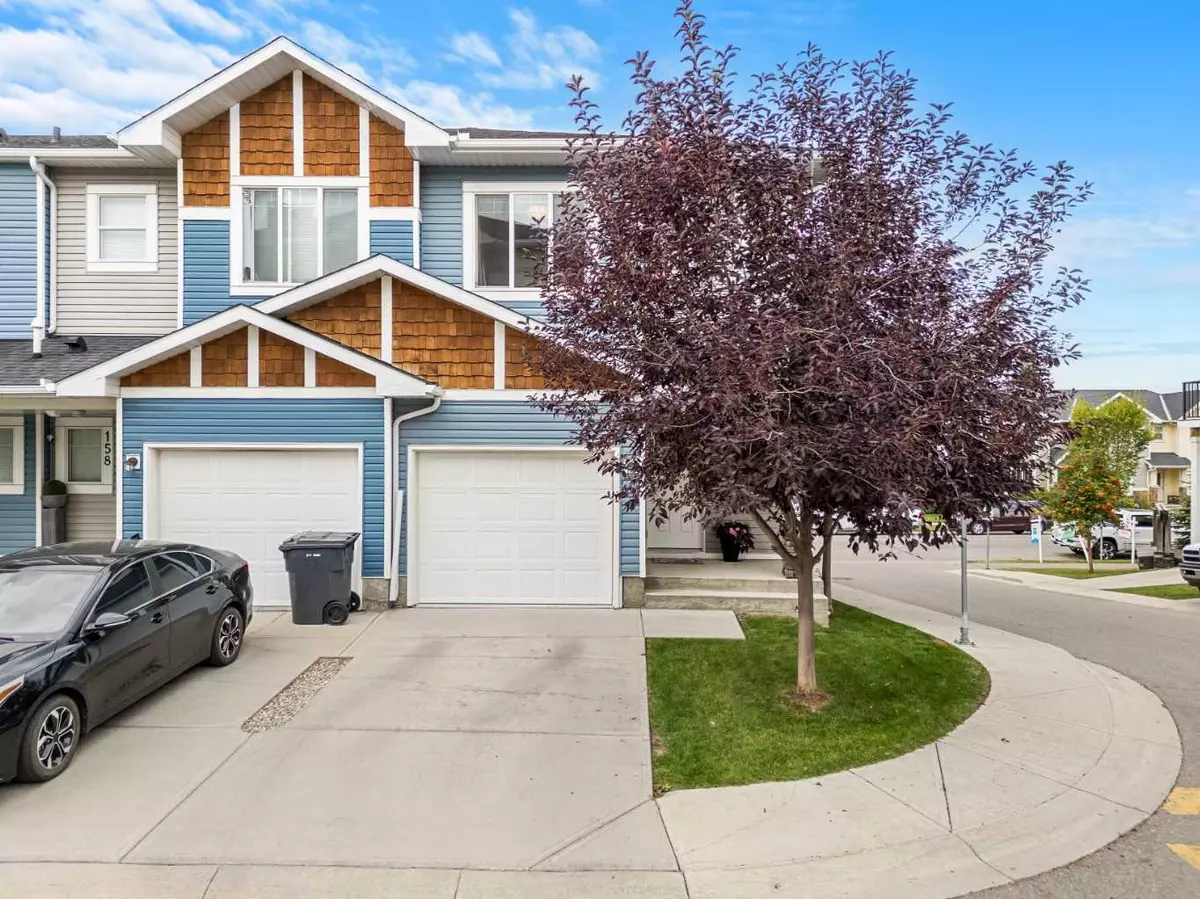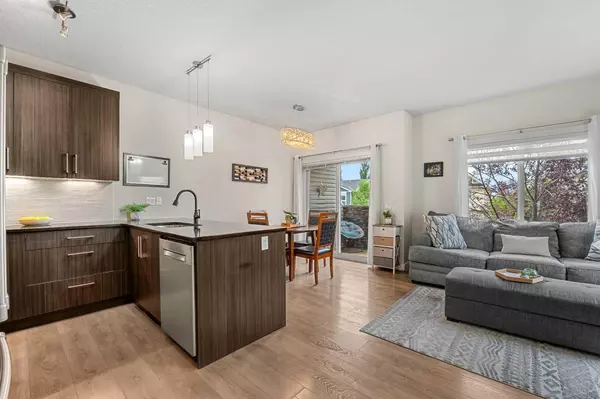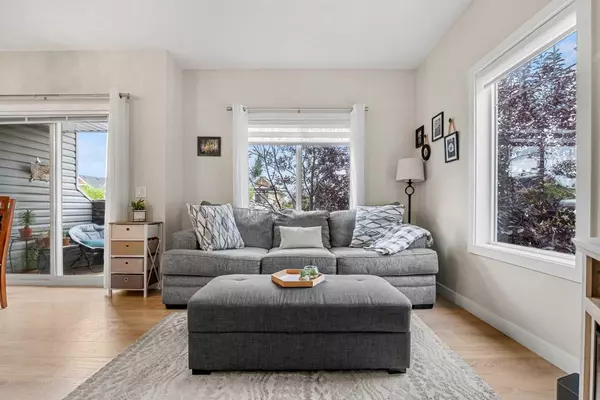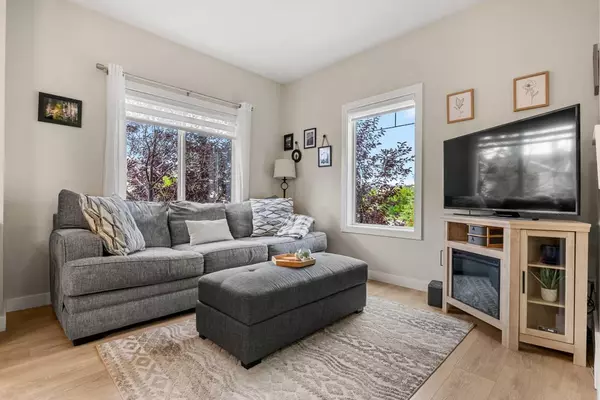$425,000
$429,900
1.1%For more information regarding the value of a property, please contact us for a free consultation.
3 Beds
3 Baths
1,138 SqFt
SOLD DATE : 09/19/2024
Key Details
Sold Price $425,000
Property Type Townhouse
Sub Type Row/Townhouse
Listing Status Sold
Purchase Type For Sale
Square Footage 1,138 sqft
Price per Sqft $373
Subdivision Ravenswood
MLS® Listing ID A2162913
Sold Date 09/19/24
Style 2 Storey
Bedrooms 3
Full Baths 2
Half Baths 1
Condo Fees $347
Originating Board Calgary
Year Built 2014
Annual Tax Amount $2,369
Tax Year 2024
Lot Size 1,625 Sqft
Acres 0.04
Property Description
This IMMACULATE & UNIQUE home has been lovingly maintained by its ORIGINAL OWNERS and is ready for a lucky new family to inherit. Unlike many of the units in this complex, This is a 2-STOREY WALKOUT LAYOUT with a MAIN LEVEL entrance. Enter from the garage or front door right into your main level; NO EXTRA FLIGHT OF STAIRS HERE to reach your living space! This is also an END UNIT, SEMI-DETACHED, where you share only one wall with your neighbours and have extra windows on one side. Plus- it is a WALKOUT with a FULL BASEMENT including a BATHROOM ROUGH -IN and a SEPARATE ENTRANCE to the PRIVATE, FENCED YARD.
There is also an ATTACHED GARAGE with a DRIVEWAY for an additional vehicle, extra street parking just outside the yard plus visitor parking right across from the unit. Enter a spacious, bright foyer with a well appointed guest bathroom and access to the garage and basement. A couple of steps up to the 9FT Ceiling MAIN FLOOR with LAMINATE flooring, you’ll find an open bright, concept living space. The chef-inspired kitchen boasts GRANITE countertops, UNDERMOUNT LIGHTING, stainless appliances, and a BREAKFAST BAR with ample seating and additional storage. The living area and dining space offer functionality and comfort with added NATURAL LIGHT streaming from ADDITIONAL END UNIT WINDOWS and also offers access to the quaint WEST FACING BALCONY to enjoy in the evenings. Follow this functional floor plan up a BRIGHT stairwell and landing that includes an UPPER FLOOR LAUNDRY behind double doors. The king-size primary bedroom suite includes a 4 Piece Ensuite with GRANITE Countertop and attached WALK-IN closet with yet another window. Two additional bedrooms are spacious and close to the main bathroom where GRANITE countertops continue. The living space continues with a rare WALKOUT lower level - spacious enough for an additional bedroom,home office or recreation area with rough-in for a BATHROOM. From this level, you'll find direct access to the fenced, landscaped yard and covered patio offering a chance for pets, children and families to enjoy your own outdoor space. Just steps from schools, parks, playgrounds and a transit stop, this is an ideal location for families and professionals alike. A meticulous and well run complex in the heart of the family friendly community of Ravenswood. An excellent opportunity to obtain a home that offers all the conveniences and flexibilities of a family home without the large price tag that usually accompanies one.
Location
State AB
County Airdrie
Zoning R3
Direction E
Rooms
Other Rooms 1
Basement Full, Unfinished, Walk-Out To Grade
Interior
Interior Features Bathroom Rough-in, Breakfast Bar, Granite Counters, High Ceilings, Separate Entrance, Track Lighting, Vinyl Windows, Walk-In Closet(s)
Heating Forced Air
Cooling None
Flooring Carpet, Laminate, Linoleum
Appliance Dishwasher, Dryer, Electric Stove, Garage Control(s), Microwave Hood Fan, Refrigerator, Washer, Window Coverings
Laundry In Hall, Upper Level
Exterior
Parking Features Driveway, Single Garage Attached
Garage Spaces 1.0
Garage Description Driveway, Single Garage Attached
Fence Fenced
Community Features Park, Playground, Schools Nearby, Shopping Nearby, Walking/Bike Paths
Amenities Available Visitor Parking
Roof Type Asphalt Shingle
Porch Balcony(s), Patio
Exposure W
Total Parking Spaces 2
Building
Lot Description Back Yard, Lawn, No Neighbours Behind, Rectangular Lot
Foundation Poured Concrete
Architectural Style 2 Storey
Level or Stories Two
Structure Type Vinyl Siding,Wood Frame
Others
HOA Fee Include Common Area Maintenance,Insurance,Maintenance Grounds,Professional Management,Reserve Fund Contributions,Snow Removal,Trash
Restrictions Pet Restrictions or Board approval Required
Tax ID 93021477
Ownership Private
Pets Allowed Yes
Read Less Info
Want to know what your home might be worth? Contact us for a FREE valuation!

Our team is ready to help you sell your home for the highest possible price ASAP

"My job is to find and attract mastery-based agents to the office, protect the culture, and make sure everyone is happy! "







