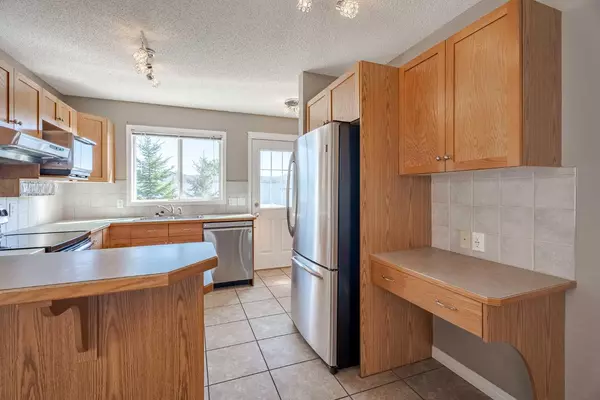$530,000
$529,900
For more information regarding the value of a property, please contact us for a free consultation.
4 Beds
2 Baths
1,098 SqFt
SOLD DATE : 09/19/2024
Key Details
Sold Price $530,000
Property Type Single Family Home
Sub Type Detached
Listing Status Sold
Purchase Type For Sale
Square Footage 1,098 sqft
Price per Sqft $482
Subdivision Silver Creek
MLS® Listing ID A2163921
Sold Date 09/19/24
Style Bi-Level
Bedrooms 4
Full Baths 2
Originating Board Calgary
Year Built 2001
Annual Tax Amount $2,988
Tax Year 2024
Lot Size 4,020 Sqft
Acres 0.09
Property Description
This well maintained bi-level built in 2001 is located close to shopping, schools, and a playground. As you enter the home you are greeted by the lovely tile entrance with access to the double attached garage. The inviting layout of the main floor features an open plan with kitchen, dining area, living room, master bedroom, 2 additional bedrooms and 4-piece main bath. The lower level of the home consists of a spacious family room with gas fireplace, 4th bedroom, an additional room with cabinetry and full sink which offers endless possibilities as a hobby/games room, workout area, or home office., another 4-piece bath, and nice size laundry room utility/furnace room and plenty of storage. Step outside on the main level rear deck, with under deck storage, and stairs down to a fully fenced backyard. Meanwhile, the front landscaped yard boasts delightful curb appeal. This home has been well maintained and nicely appointed, including hardwood, laminate and tile flooring, stainless steel appliances, vacuflow system, and regularly maintained mechanical system. Conveniently located just 15 minutes from Calgary Airport and 10 minutes from Balzac Mall, this property offers easy access to a host of amenities. Don't miss out on the opportunity to make this exceptional property your own—schedule a viewing today and experience the best of suburban living!
Location
State AB
County Airdrie
Zoning R1
Direction W
Rooms
Basement Finished, Full
Interior
Interior Features Open Floorplan, Pantry, Vinyl Windows
Heating Fireplace(s), Forced Air, Natural Gas
Cooling None
Flooring Ceramic Tile, Hardwood, Laminate, Linoleum
Fireplaces Number 1
Fireplaces Type Gas
Appliance Dishwasher, Microwave, Range Hood, Refrigerator, Stove(s), Washer/Dryer, Window Coverings
Laundry Lower Level
Exterior
Parking Features Double Garage Attached
Garage Spaces 2.0
Garage Description Double Garage Attached
Fence Fenced
Community Features Park, Playground, Sidewalks, Street Lights
Roof Type Asphalt Shingle
Porch Deck
Lot Frontage 36.19
Total Parking Spaces 4
Building
Lot Description Back Yard
Foundation Poured Concrete
Architectural Style Bi-Level
Level or Stories Bi-Level
Structure Type Wood Frame
Others
Restrictions Restrictive Covenant,Underground Utility Right of Way
Tax ID 93061440
Ownership Private
Read Less Info
Want to know what your home might be worth? Contact us for a FREE valuation!

Our team is ready to help you sell your home for the highest possible price ASAP

"My job is to find and attract mastery-based agents to the office, protect the culture, and make sure everyone is happy! "







